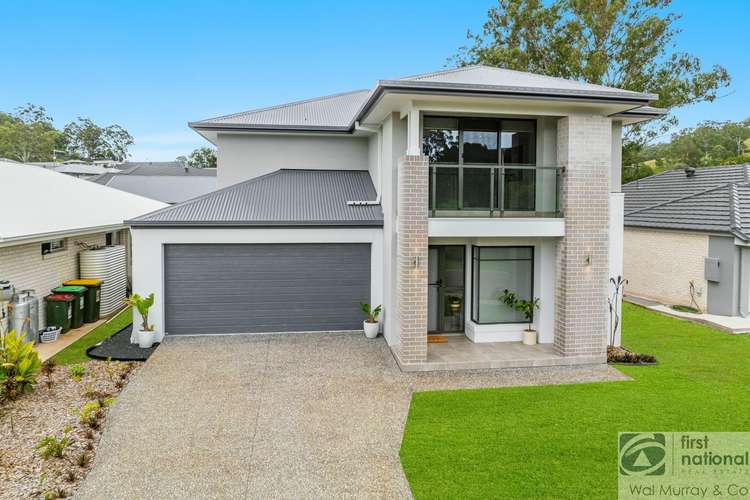$1,150,000
5 Bed • 3 Bath • 2 Car • 544m²
New








46 Mahogany Parade, Goonellabah NSW 2480
$1,150,000
- 5Bed
- 3Bath
- 2 Car
- 544m²
House for sale31 days on Homely
Home loan calculator
The monthly estimated repayment is calculated based on:
Listed display price: the price that the agent(s) want displayed on their listed property. If a range, the lowest value will be ultised
Suburb median listed price: the middle value of listed prices for all listings currently for sale in that same suburb
National median listed price: the middle value of listed prices for all listings currently for sale nationally
Note: The median price is just a guide and may not reflect the value of this property.
What's around Mahogany Parade
House description
“GRAND HOME - DUAL LIVING POTENTIAL”
Welcome to your dream, brand new home. Just completed, this magnificent home offers so much for the large family, with the added benefit of a dual living opportunity for extended family members or extra rental income. Designed over 2 levels, with living areas, bedrooms plus bathrooms on both levels.
The ground floor is highlighted by a generous open-plan living area that seamlessly connects to the outdoor covered patio, providing the perfect setting for family gatherings or quiet relaxation. The stunning central kitchen is equipped with stone tops, an island bench, quality fixtures including a dishwasher and a 900mm oven. A large walk-in pantry offers ample storage space and shelving for kitchen appliances.
Additionally, the ground floor hosts a separate living area and a fifth bedroom, complemented by an adjacent third bathroom. Whether it's a teenager's retreat, a dual living arrangement or a home office/home business setup, these spacious rooms offer versatility and convenience with a separate entry from the side of the house.
Ascend to the upper level, where four spacious bedrooms await, each featuring built-in robes for optimal storage. The master bedroom boasts a walk-through robe and a luxurious ensuite complete with a double vanity, a spacious shower, a free-standing bath and a separate toilet, ensuring a lavish retreat for relaxation.
The upper level also encompasses a vast family room, providing endless possibilities for entertainment and leisure. Whether you envision it as a games room for the kids, a cinema room, a fitness area with gym equipment or a tranquil craft space, this room caters to all your family's hobbies and interests.
The house was designed with side access in mind – the eastern side has room to park car/boat/trailer. Solar power system, ducted air-conditioning throughout, raised ceilings downstairs and colorbond fencing in the process of being completed. So many extras, this home is a must to inspect to appreciate all that it offers. Located in a new estate, with local parks close by. Less than 3.5km to Southern Cross University, High School, Bowls Club and so much more.
Property features
Built-in Robes
Dishwasher
Ducted Cooling
Ducted Heating
Fully Fenced
Outdoor Entertaining
Remote Garage
Rumpus Room
Solar Panels
Council rates
$2,330.75 paLand details
What's around Mahogany Parade
Inspection times
 View more
View more View more
View more View more
View more View more
View more