In the prize pocket of Eight Mile Plains that sits east of Warrigal Rd, 46 Manmarra Cres is a 5-bedroom family home that's undergone extensive recent upgrades and, while move-in-ready, the substantial size of this flat allotment opens the door for all sorts of future development (STCA).
Highlights:
- 850m2 flat block with scope to sub-divide or add a pool/Granny Flat in the backyard (STCA)
- 3 new full-height tiled bathrooms, freshly landscaped front & back with planted garden beds
- New electric slider over repainted driveway, new Colorbond side/concrete front fence + gate
- Multiple formal & casual living areas inc a sitting room upstairs beside a big arched window
- Terracotta-hued tiling/timber floors, 2.7m ceilings, LED downlights, AC heat/cool, solar
Supremely private and secure thanks to its newly constructed concrete front fence, complete with a pedestrian gate and the convenience of a one-click electric slider over the driveway up to the double garage, this vast residence presents a world of possibilities.
If you're after a large family home that has multiple places to gather and retreat, a big backyard that kids and pets can play in, and scope to lodge extended family long-term, then this beauty fits the bill.
Along with 5 bedrooms and 3 luxuriously refurbished full-height tiled bathrooms - 2 with twin vanities, a rain shower and tub - there's an adjoining formal lounge and dining room downstairs that flows into a timber-rich kitchen overlooking a combined family living/casual meals area. Above, a sitting room awaits at the top of the landing - a tranquil, sun-bathed spot in front of the glorious arched window that graces the home's rendered facade.
The kitchen is a culinary haven where cooks can move freely between a big pantry, wine storage and a suite of electric appliances that include a wall oven, large rangehood, and dishwasher. The master is the standout of the bedrooms, fitted with exclusive use of one of the bathrooms with both a shower and tub, as well as a spacious WIR with loads of hanging racks and shelving.
There are no less than 3 screened sliders opening from the kitchen/meals/family living hub onto a massive paved alfresco patio - and the third updated bathroom, this one with a shower only, sits nearby to provide handy access when you're entertaining friends.
Energy-efficient LED downlights abound here, complementing some glittering chandelier-like statement fixtures that descend from ornate ceiling roses - and there's a mix of ducted and split-system A/C plus fans to keep rooms cool or cosy as the seasons change.
As good as she looks now, there's untapped potential here and you may wish to explore installing a pool or Granny Flat out back, or even sub-dividing the block (STCA) to sell both or claim one.
Whatever move you make, you're backed in by a prime location in this neighbourly part of Eight Mile Plains with zoning for nearby Warrigal Rd State School/Runcorn State High. From here you can easily stroll to several parks, Sunkids EMP, The Glen Hotel, restaurants and bus stops to get all over Brisbane. By car, it's a short drive to Runcorn Plaza/Warrigal Square (4-minutes), Westfield Mt Gravatt (7), Sunnybank Plaza (8), EMP Park n Ride (9), & onto the M1, 2 or 3.
Inspect this potential-filled property ASAP so you can be primed for action come auction day.
All information contained herein is gathered from sources we consider to be reliable. However, we cannot guarantee or give any warranty about the information provided and interested parties must solely rely on their own enquiries.
The Liu Pty Ltd with Sunnybank Districts P/L T/A LJ Hooker Property Partners
ABN 60 625 175 849 / 21 107 068 020
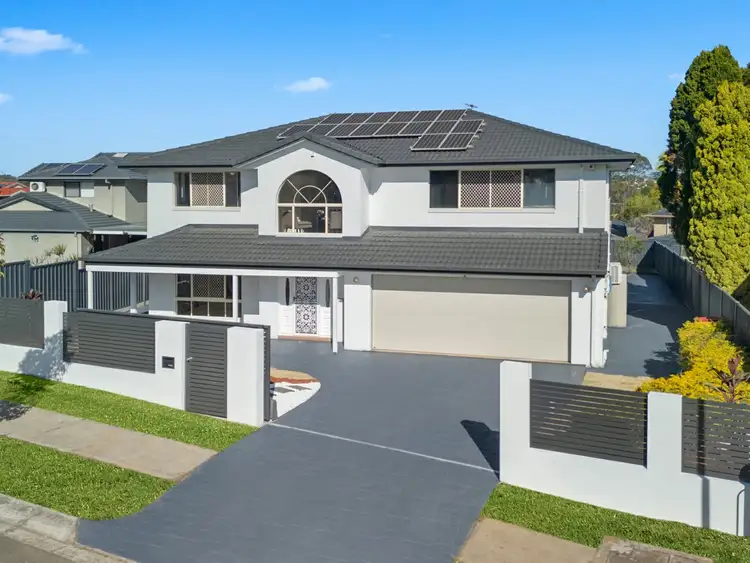
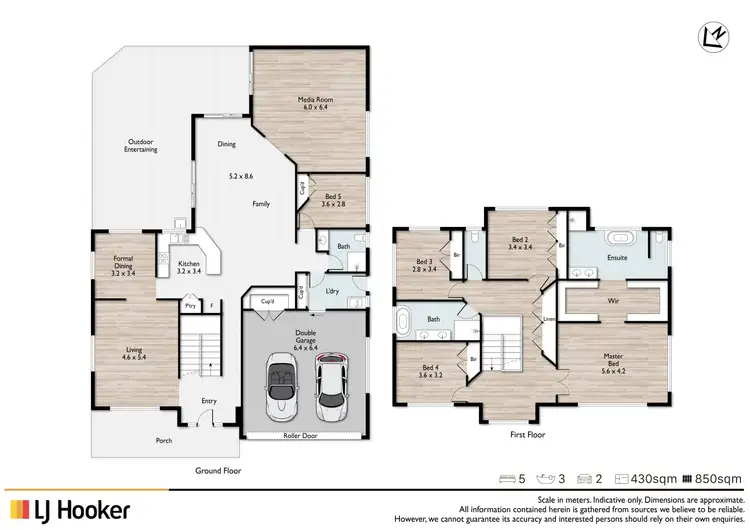
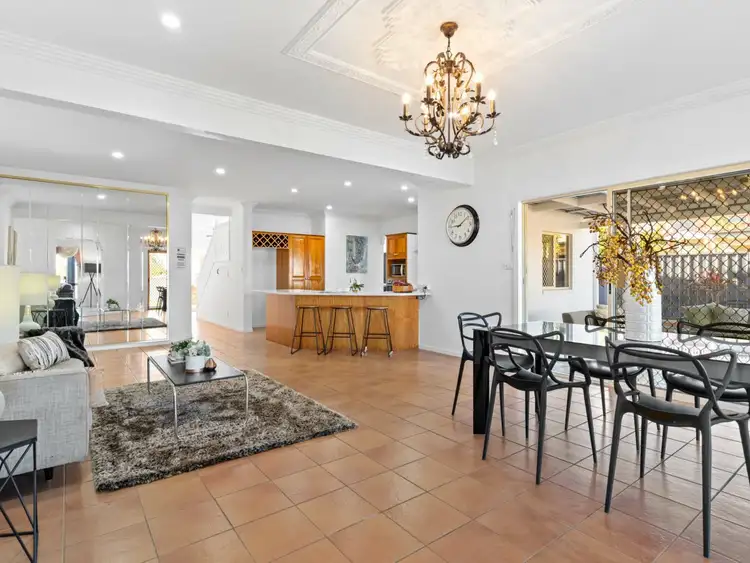
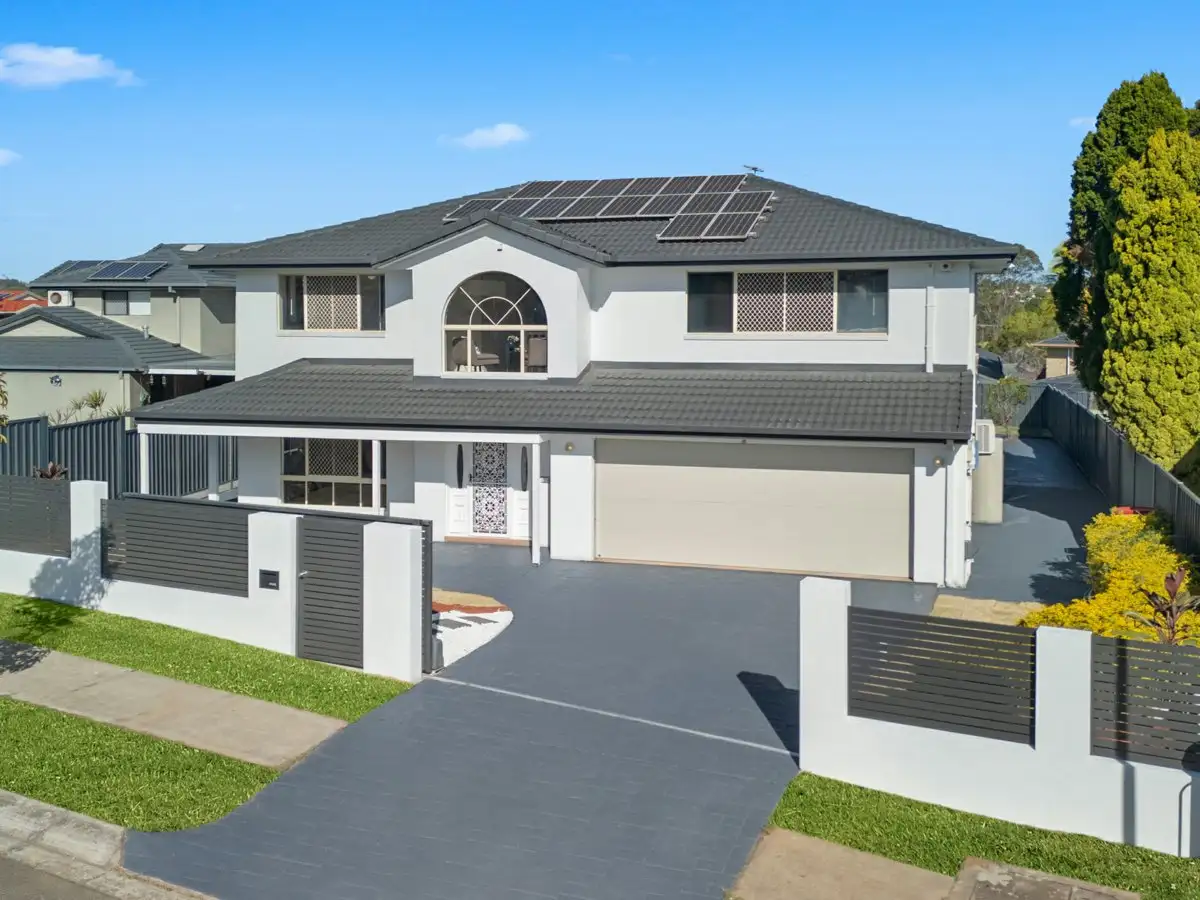


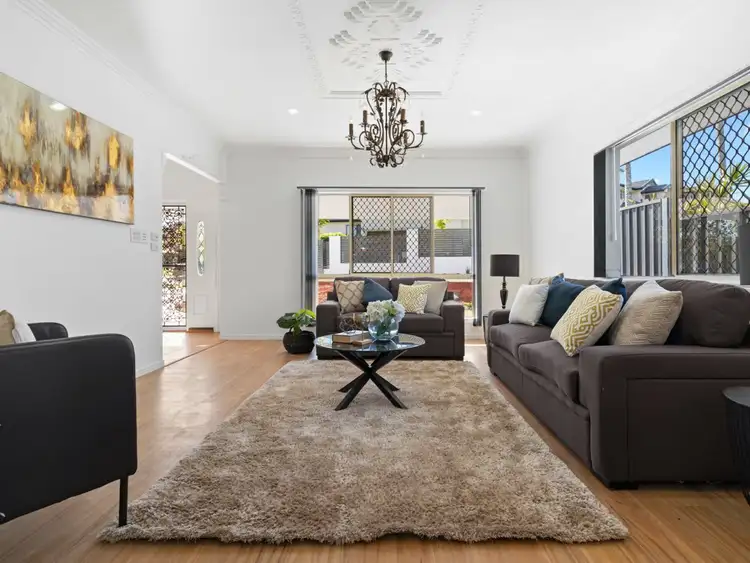
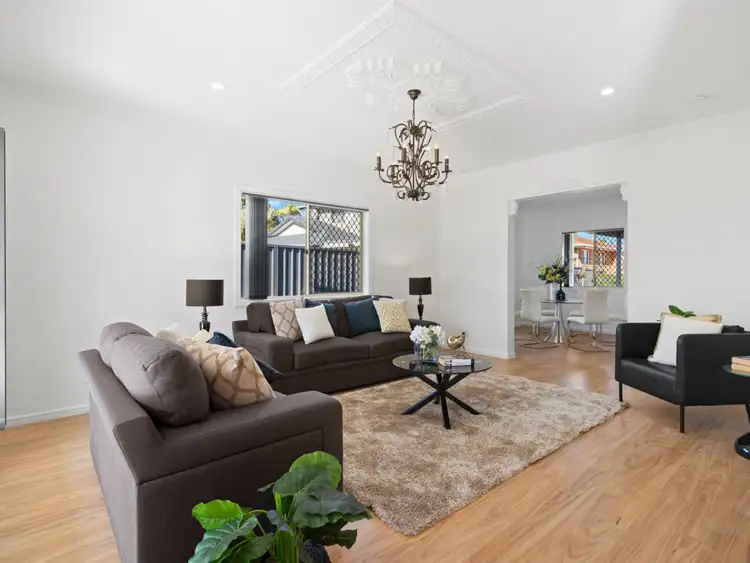
 View more
View more View more
View more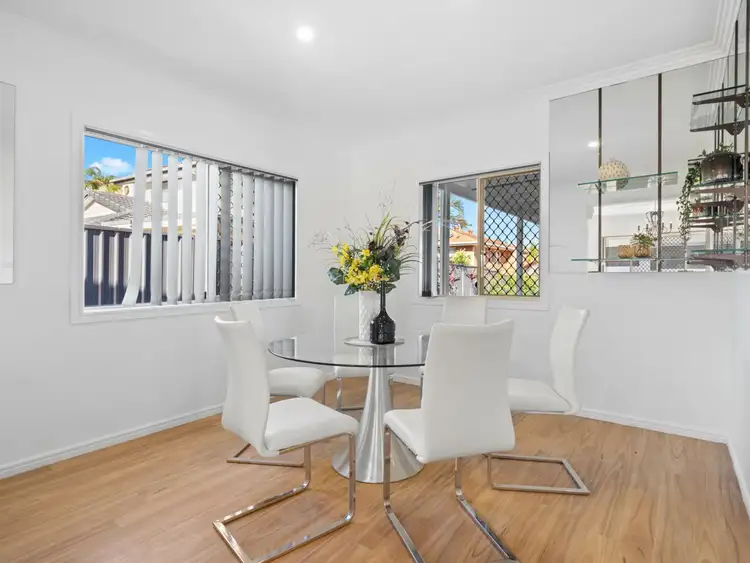 View more
View more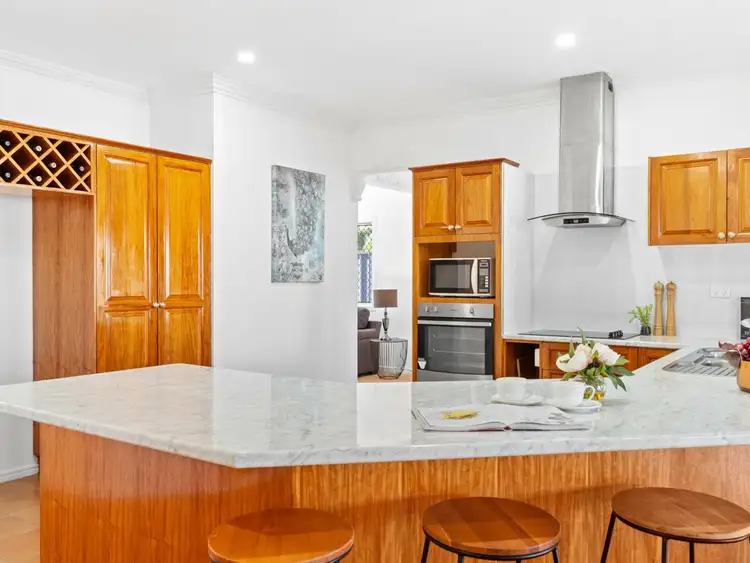 View more
View more
