Contact Agent
3 Bed • 2 Bath • 2 Car • 2989m²
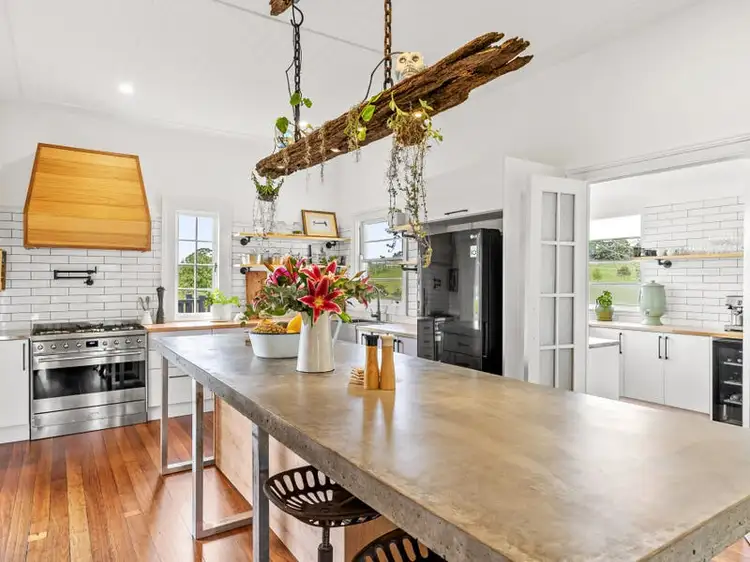

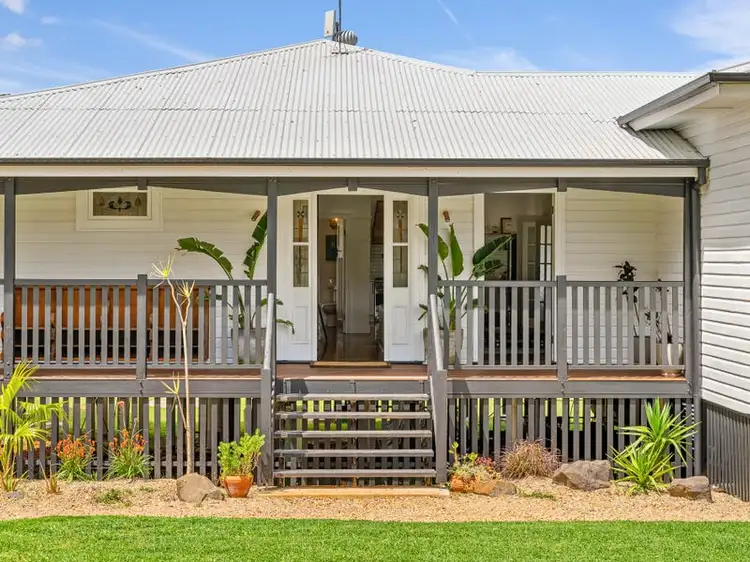
+25
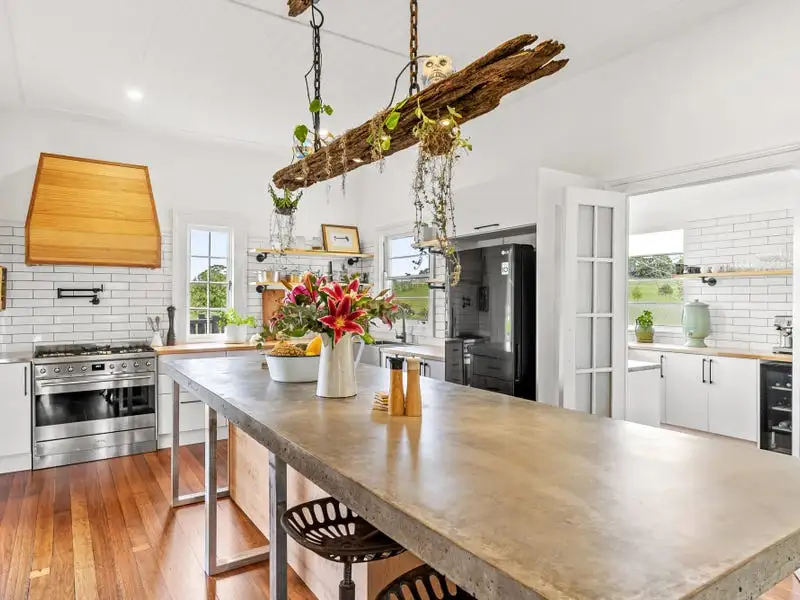


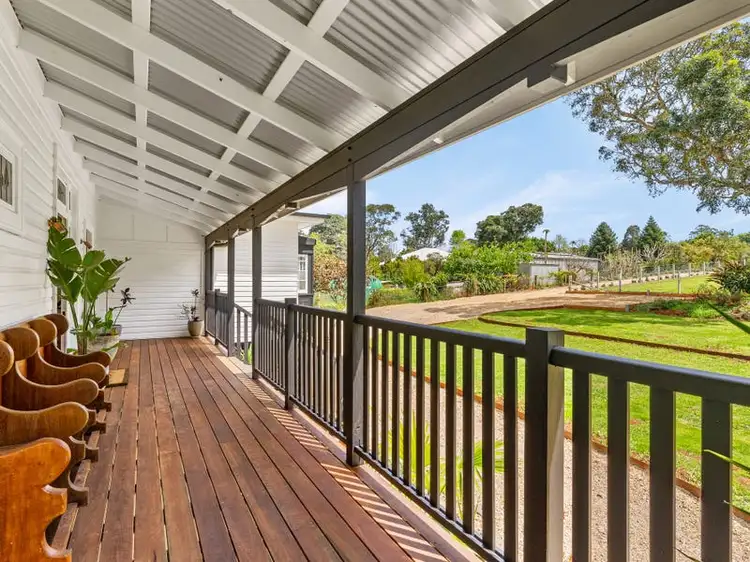
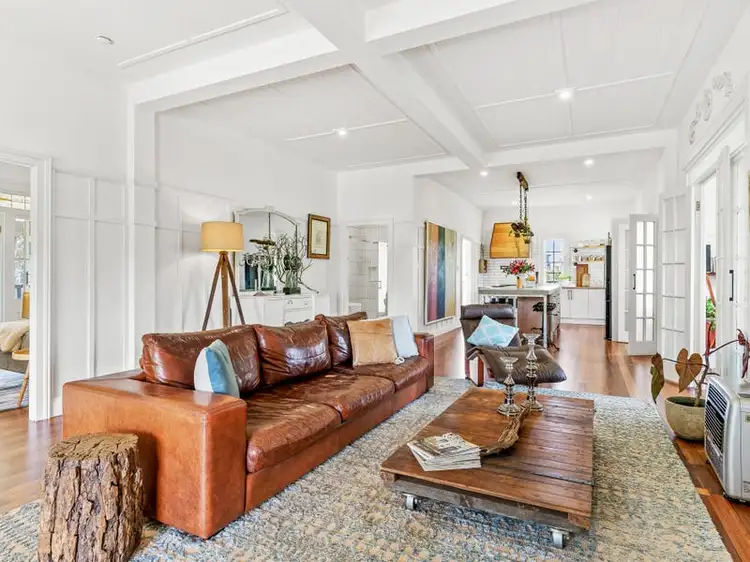
+23
46 May Street, Dunoon NSW 2480
Copy address
Contact Agent
- 3Bed
- 2Bath
- 2 Car
- 2989m²
House for sale
What's around May Street
House description
“Please contact Agent for Price and Private Inspections”
Property features
Other features
0Land details
Area: 2989m²
Property video
Can't inspect the property in person? See what's inside in the video tour.
Interactive media & resources
What's around May Street
Inspection times
Contact the agent
To request an inspection
 View more
View more View more
View more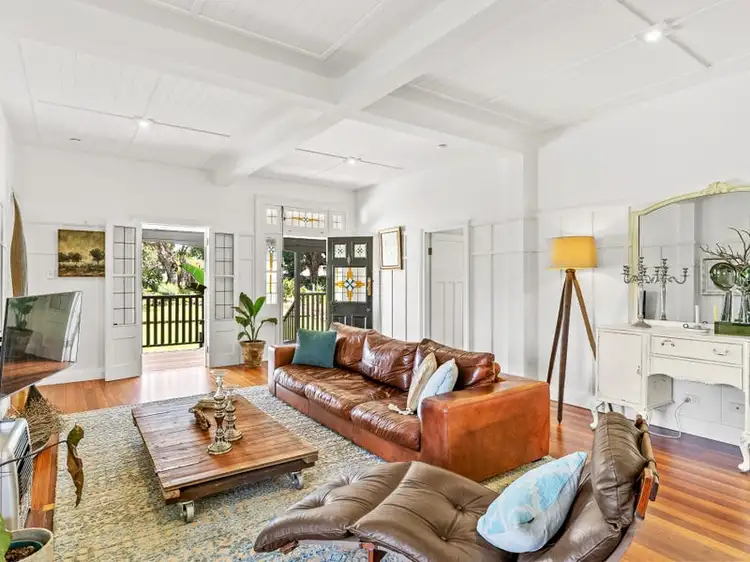 View more
View more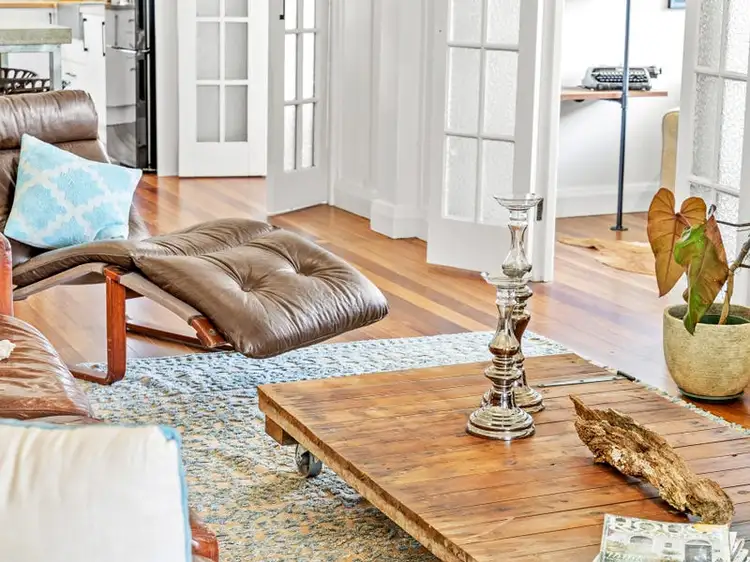 View more
View moreContact the real estate agent

Jodie Mitchell
REALSPECIALISTS
0Not yet rated
Send an enquiry
46 May Street, Dunoon NSW 2480
Nearby schools in and around Dunoon, NSW
Top reviews by locals of Dunoon, NSW 2480
Discover what it's like to live in Dunoon before you inspect or move.
Discussions in Dunoon, NSW
Wondering what the latest hot topics are in Dunoon, New South Wales?
Similar Houses for sale in Dunoon, NSW 2480
Properties for sale in nearby suburbs
Report Listing
