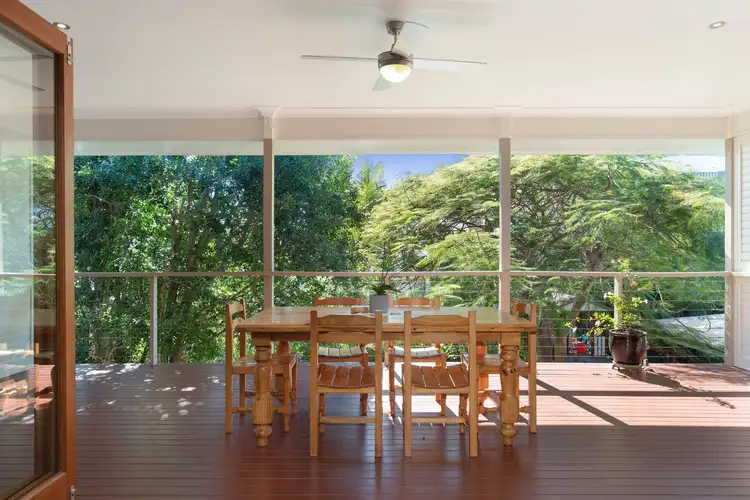This delightful, dual-level home will appeal to purchasers seeking seclusion and tranquillity without compromising on comfort or convenience.
Entry to the home is on the upper level via the front stairs.
Inside an abundance of natural light bounces beautifully off the rich, glossy timber flooring. At the same time, ducted air-conditioning ensures year-round comfort.
The functional and adaptable upper open floor plan seamlessly transitions from indoor to outdoor living and entertaining areas.
Both upstairs and downstairs, there is a choice of spaces to unwind, relax and enjoy throughout the day, evening and all seasons.
Centrally located the modern kitchen boasts quality Smeg appliances including a gas hob, electric oven and dishwasher plus a glass backsplash and a breakfast bar.
Timber bi-fold doors open wide to the sizable, covered deck, facilitating relaxed alfresco dining and easy entertaining.
Located at the front of the home, and enjoying seclusion from the children’s bedrooms, is the master bedroom complete with ensuite and with access via French doors to the front balcony.
Opposite and also opening onto the front terrace is a flexible study, easily adapted to a nursery or fourth bedroom.
Downstairs, a tiled generous living space flows out onto a large undercover entertaining area via two sets of French doors.
A couple of steps down lead to a peaceful and private, backyard - a green expanse with enough space for a swimming pool if desired.
Also on this level are a bathroom, two spacious, built-in bedrooms, a separate toilet, laundry and an integrated double lock-up garage.
Additional features comprise split system air-conditioning to the lower living area, ceiling fans, internal staircase, a spa bath in one of the three bathrooms and lots of storage.
Located in the Sherwood State School catchment, home is within walking distance to schools, bus and rail transport, cafes, restaurants and the Sherwood Central shopping precinct.








 View more
View more View more
View more View more
View more View more
View more
