$475,000
4 Bed • 2 Bath • 4 Car • 875m²
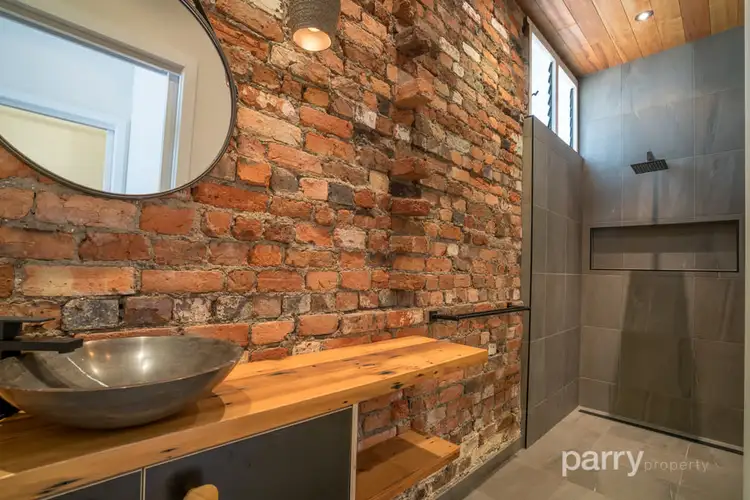
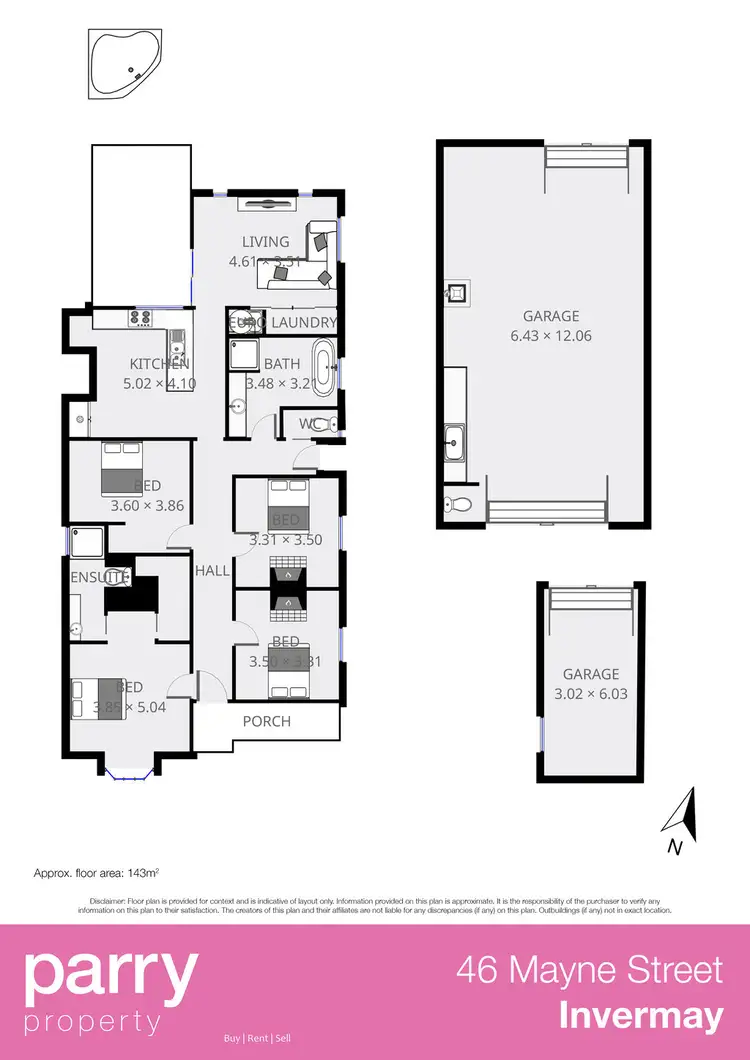
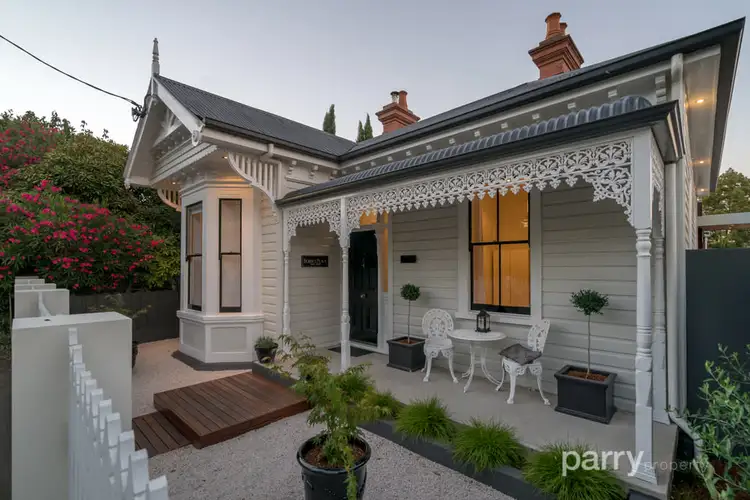
+21
Sold




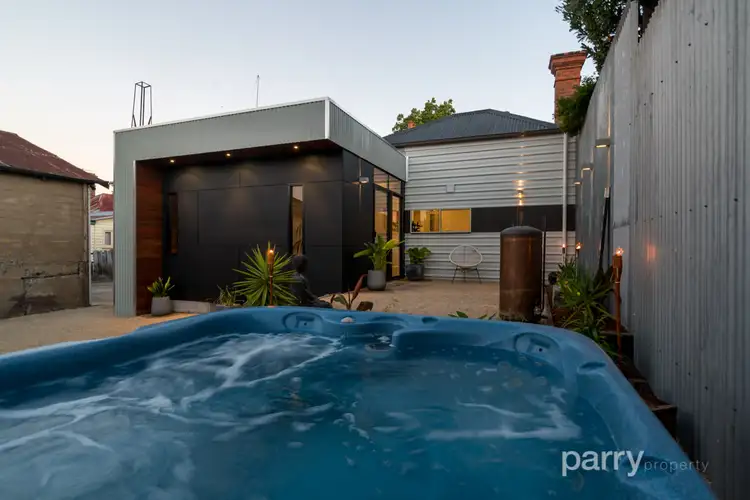
+19
Sold
46 Mayne Street, Invermay TAS 7248
Copy address
$475,000
- 4Bed
- 2Bath
- 4 Car
- 875m²
House Sold on Mon 5 Mar, 2018
What's around Mayne Street
House description
“Simply Stunning!”
Building details
Area: 143m²
Land details
Area: 875m²
Interactive media & resources
What's around Mayne Street
 View more
View more View more
View more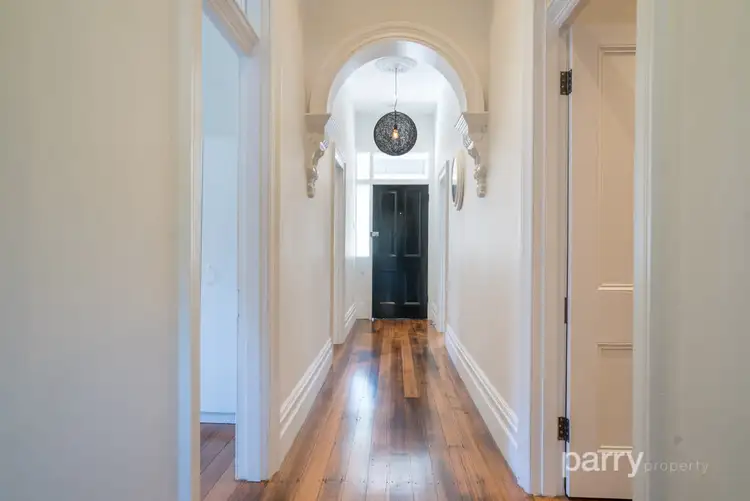 View more
View more View more
View moreContact the real estate agent

Clint Pease
Parry Property
0Not yet rated
Send an enquiry
This property has been sold
But you can still contact the agent46 Mayne Street, Invermay TAS 7248
Nearby schools in and around Invermay, TAS
Top reviews by locals of Invermay, TAS 7248
Discover what it's like to live in Invermay before you inspect or move.
Discussions in Invermay, TAS
Wondering what the latest hot topics are in Invermay, Tasmania?
Similar Houses for sale in Invermay, TAS 7248
Properties for sale in nearby suburbs
Report Listing
