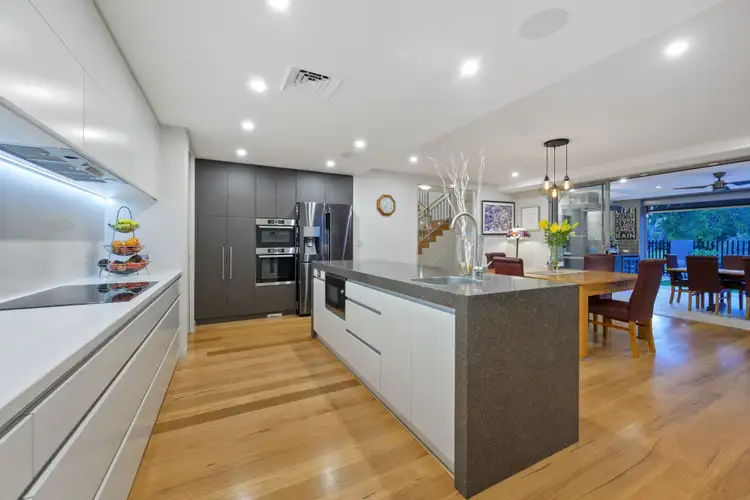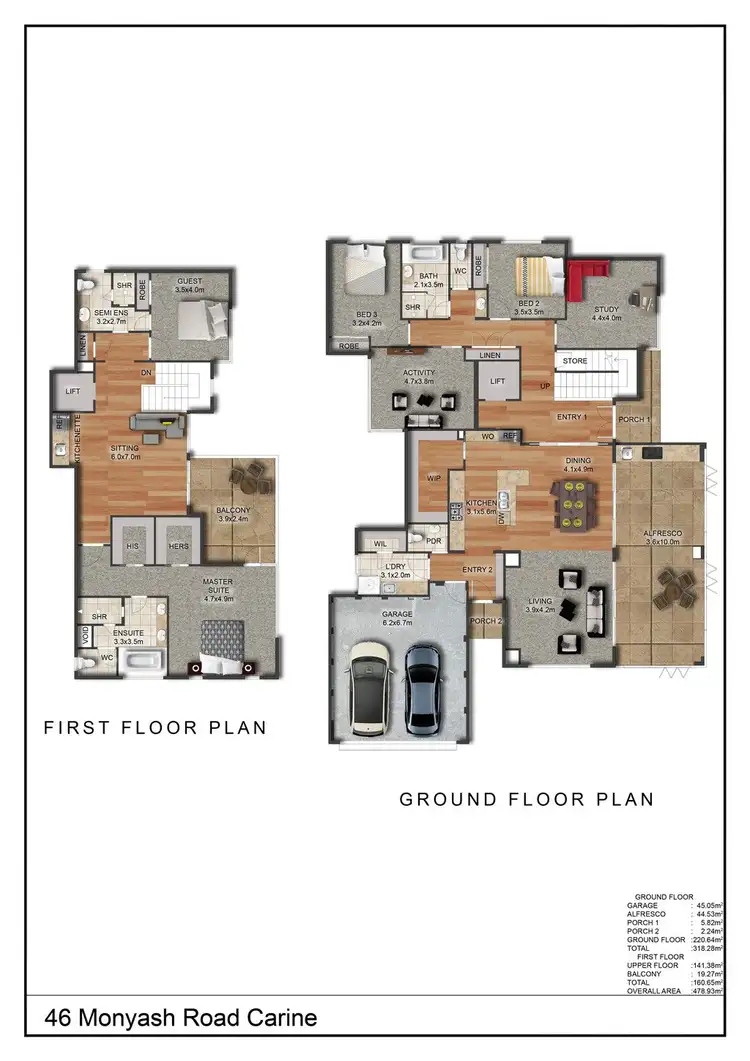Don't miss this one - it is just fabulous...
Blue sky above, parkland opposite, paradise within, this inspired, Carine masterpiece already has tongues wagging and buyers calling the agent, so don't hesitate.
Ray White is proud to be the listing agent for 46 Monyash Road.
You will want to live here.
The expansive, family entertainer, with bushland ambience, including uninterrupted park views, is effortlessly luxurious, infinitely stylish and outstandingly spacious.
The family treasure trove, which occupies a large, sunny, 703sqm corner block, is peaceful, private and close to local attractions.
Let me take you inside this opulent wonderland.
The formal entry, off Monyash Road, grabs you straight away, including manicured fenceline and low-maintenance gardens, tick.
Once inside, the sumptuous, hardwood flooring gives the home instant warmth and a positive feel.
As well as the stairs there's also a lift here to access the second level, but more about that later.
LEVEL ONE
Downstairs are two, king-sized bedrooms, with built-in robes, and their own split-system air-conditioners as well as an enormous study, which could double as a fifth bedroom.
The study, as with the rest of this carefully designed home, takes full advantage of the continuous views of Carine Open Space.
There's also a separate, generously proportioned theatre room, or kids playroom, which uses the natural light to great effect.
The downstairs bathroom, with ultra-modern finishes, includes a massive bath that anyone would feel comfortable relaxing in.
Driveway access is off Wessex Street, which includes a direct pathway to the pool area, and there's also a powder room, with washbasin, for guests.
The sparkling, in-ground salt water pool and surrounding stonework combine to create a lavish outdoor environment that is both eye-catching and intimate, but the property's showpiece has to be the stunning, open-plan kitchen.
Clean lines and pristine finishes, you will be enthralled by the abundant bench space, enormous walk-in pantry/scullery, wet areas, separate nook for any chef to get creative and all finished off with reliable Bosch appliances.
This is a big kitchen, with big ideas, for a big family.
And the home's centrepiece flows seamlessly with formal and informal living areas as well as with outside and there are multiple entertainment options whatever the weather.
LEVEL TWO
Upstairs, the master bedroom is a hotel suite and a private retreat, with separate, his and hers walk-in robes, a fabulously appointed bathroom, including another bath, two basins, separate toilet and a walk-in, triple-shower head, which allows the user to stand, or sit.
There are shoe collection cupboards, floor to ceiling mirrors and TV points.
The living room, which is off the master bedroom, leads out to the balcony, with more park and sunset views, brilliant.
The living area, which can be accessed via the lift, or stairs, has a plumbed kitchenette for early morning coffee, or an evening wine, and the intercom allows you to stay-in-touch with downstairs and the gates.
There's also another king-sized bedroom, with its own split-system air-conditioning, en-suite and built-in robes.
The owners have not skimped on the storage space either, which is so important for a home of this magnificence.
It's everywhere, including under the stairs, in all the rooms, in the hallways and the shared spaces.
Charming, comfortable and convenient, you are only minutes in the car from Carine Glades Shopping Centre, Warwick Station and the freeway and the northern beaches.
Call Steph 0400 451 400 and make the owner an offer today.
NB// Photo ID required at inspection for entry - thank you








 View more
View more View more
View more View more
View more View more
View more
