“5 Star Sanctuary Living!”
This dream property is situated on the prestigious Mt. Morton Road, Belgrave South. Privately set back from the road, this stunning property has been stylishly renovated throughout to the highest of standards. Enter through the automated wrought iron gates and travel along the garden lined driveway to the open & sunny allotment on approx. 1 3/4 acres where a stunning main home and self-contained unit are situated. Immaculate in presentation, the main home is a contemporary inspired Sandstone residence featuring 4 generously sized robed bedrooms, the palatial Master with a spacious walk in robe and huge ensuite complete with free standing bath.
The home's central hub is a vast open plan domain that delivers an inviting environment to relax with family or friends, integrating with the outdoors through a sheltered alfresco dining deck and the indoor heated swimming pool complete with its own bathroom and travertine stone paving. The large living area and family/meals area is separated by a cosy open fireplace which will create that perfect ambience in the cooler months. Polished hardwood flooring, large windows and neutral tones throughout creates a wonderful feeling of space and easy family living. Creating memorable meals will be a pleasure with the stunning light filled kitchen complete with stone bench tops, 900mm gas cook top, dishwasher and ample storage space, while inspiring social mingling over an immense island bench.
Highly suited to growing families with teenagers and inlaws, a self contained 1 bedroom unit with robes, large living area and well equipped kitchen on this property offers additional private accommodation.
The home affords further comfort with ducted heating throughout, evaporative cooling, ducted vacuum, stunning bathrooms with floor to ceiling tiling, freestanding baths and double vanities. Outside the features continue with an extensive Merbau entertaining deck, additional outdoor entertaining gazebo which overlooks the dam, triple garage with home office space, extra large carport for boat storage, 3 phase power, 10kw solar power system and a special septic system (water treatment plant) which waters the large amount of park like lawn.
All within walking distance to local pre & primary schools, shops, sporting parks and only minutes drive to Wellington Road.
A 'must inspect' as properties in this area on an allotment of this size are rarely found.
Inspect at the open or BY APPOINTMENT
Bethany Day 0438 844 968
Please note: All property details shown are correct at time of publishing. Some properties may have been sold in the preceding 24 hours and we recommend that you confirm open for inspection times with the listing agent direct or the listing office

Built-in Robes

Deck

Dishwasher

Ensuites: 1

Living Areas: 1

Outdoor Entertaining

Solar Panels

Study

Toilets: 5

Vacuum System

Workshop
In-ground Pool (Heated), Polished Floorboards, Gas Ducted Heating, Acreage
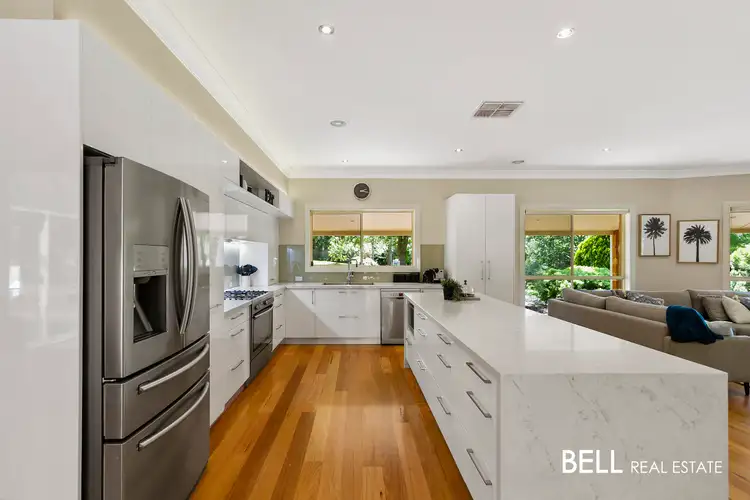
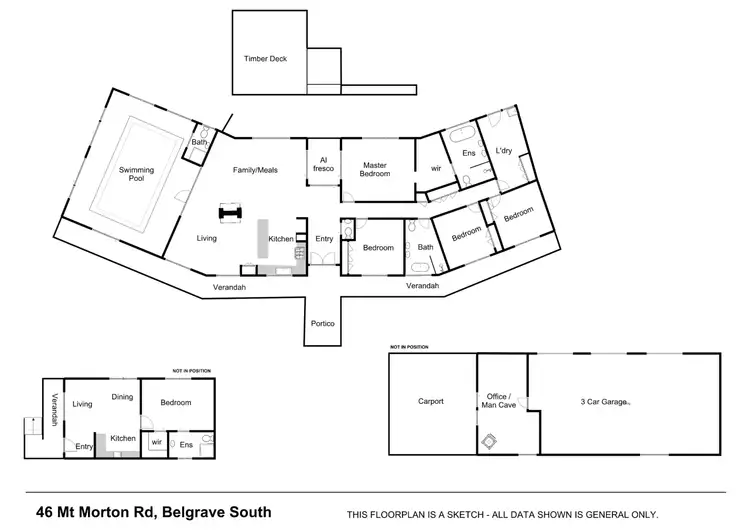
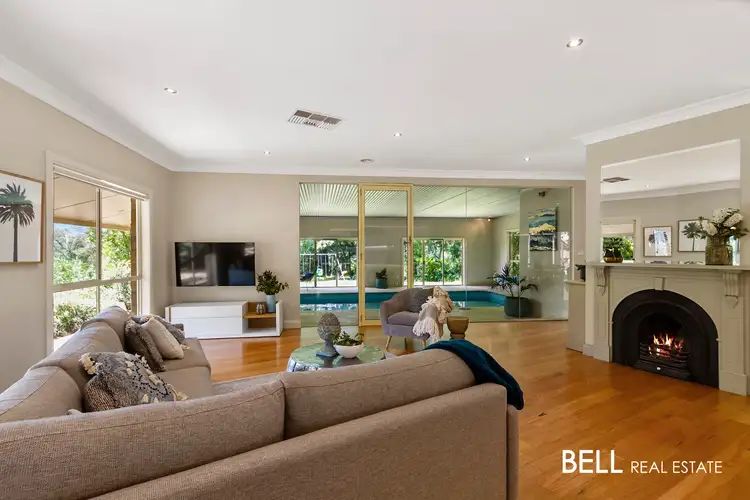
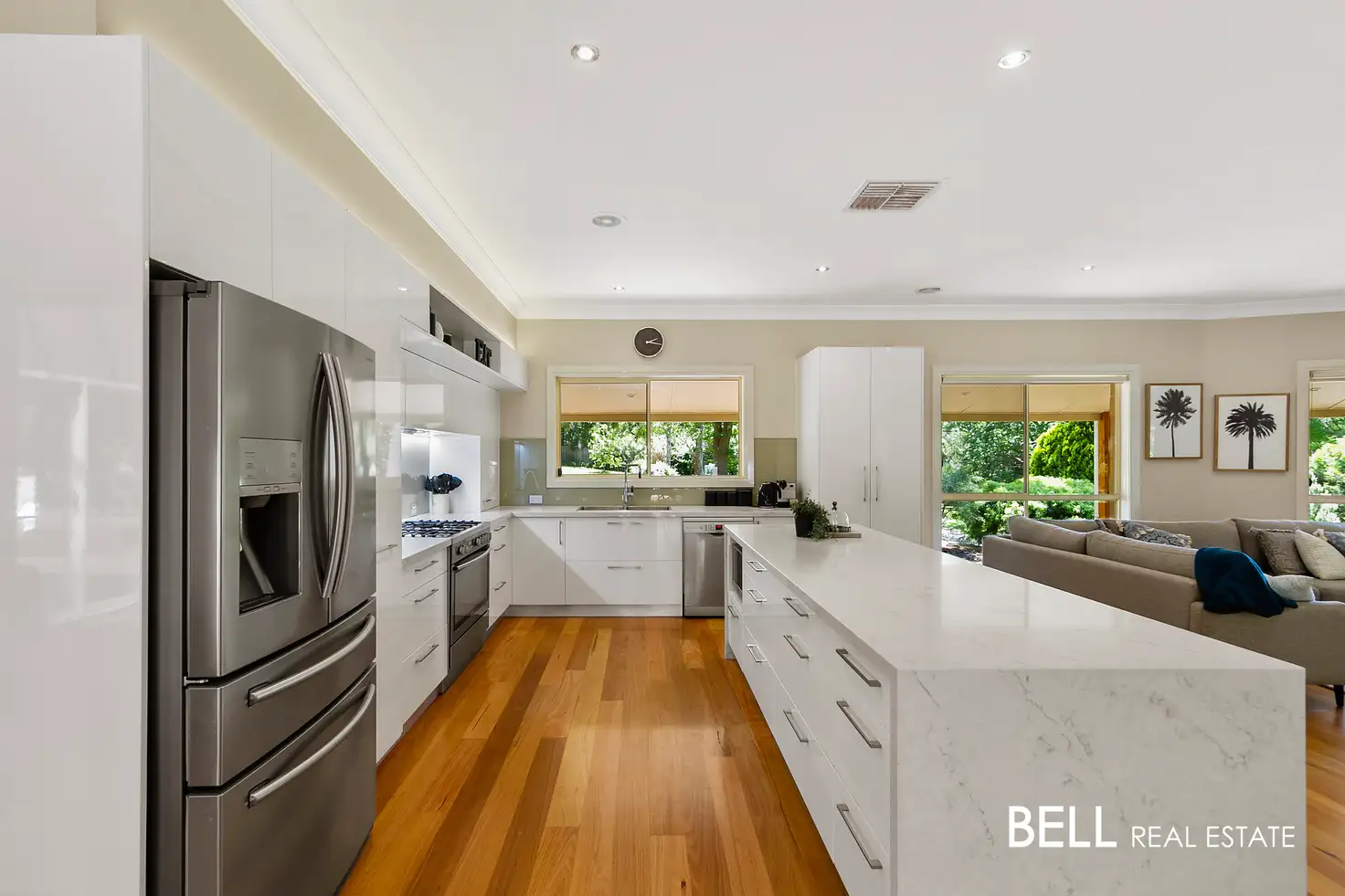


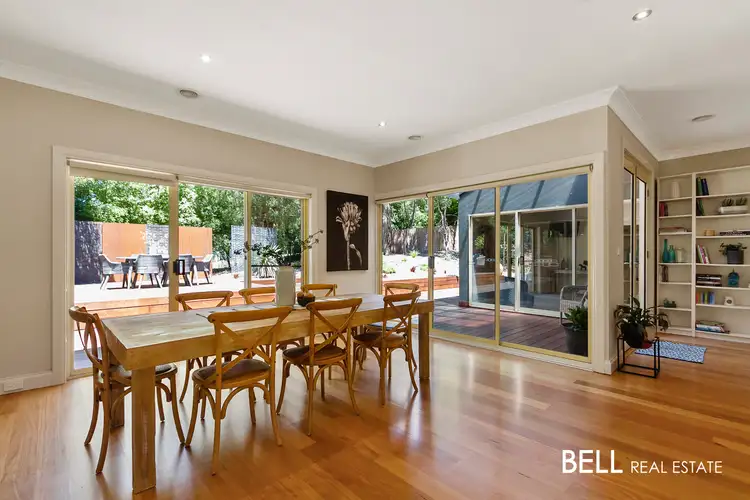
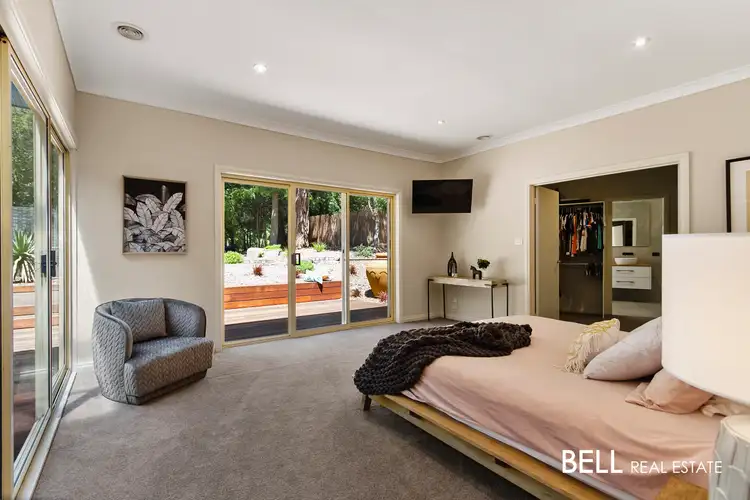
 View more
View more View more
View more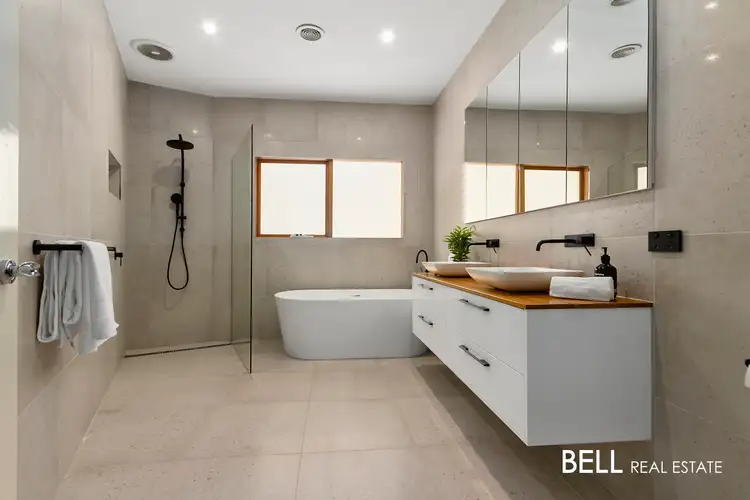 View more
View more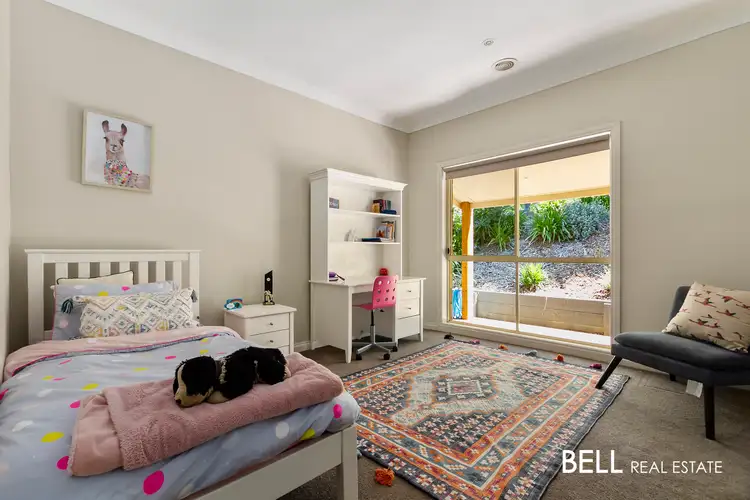 View more
View more
