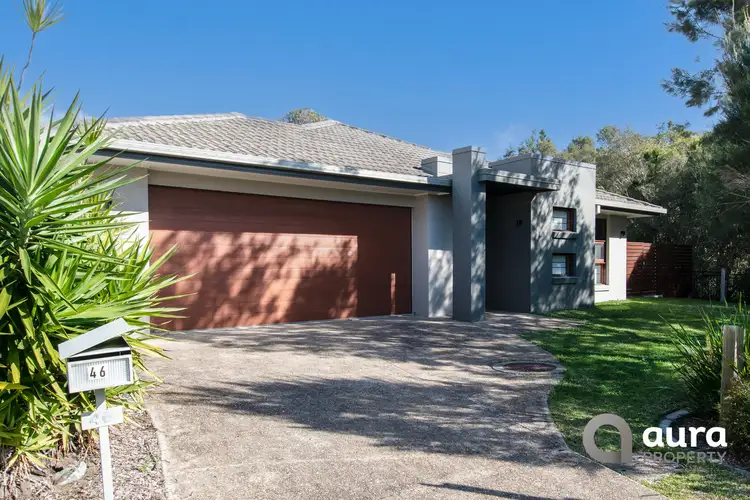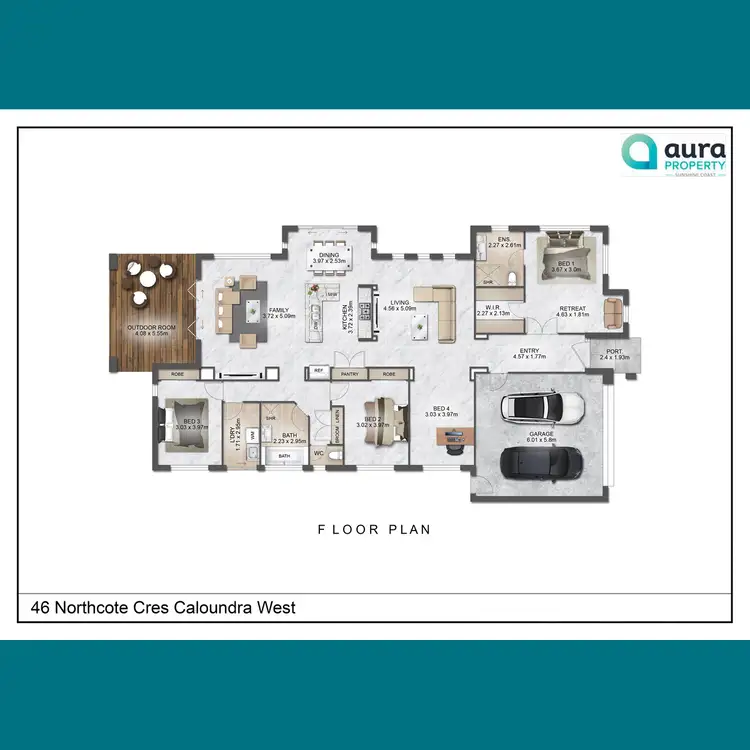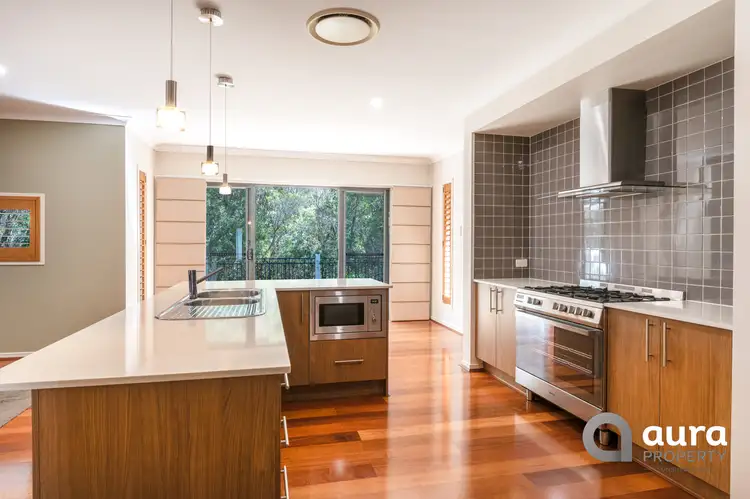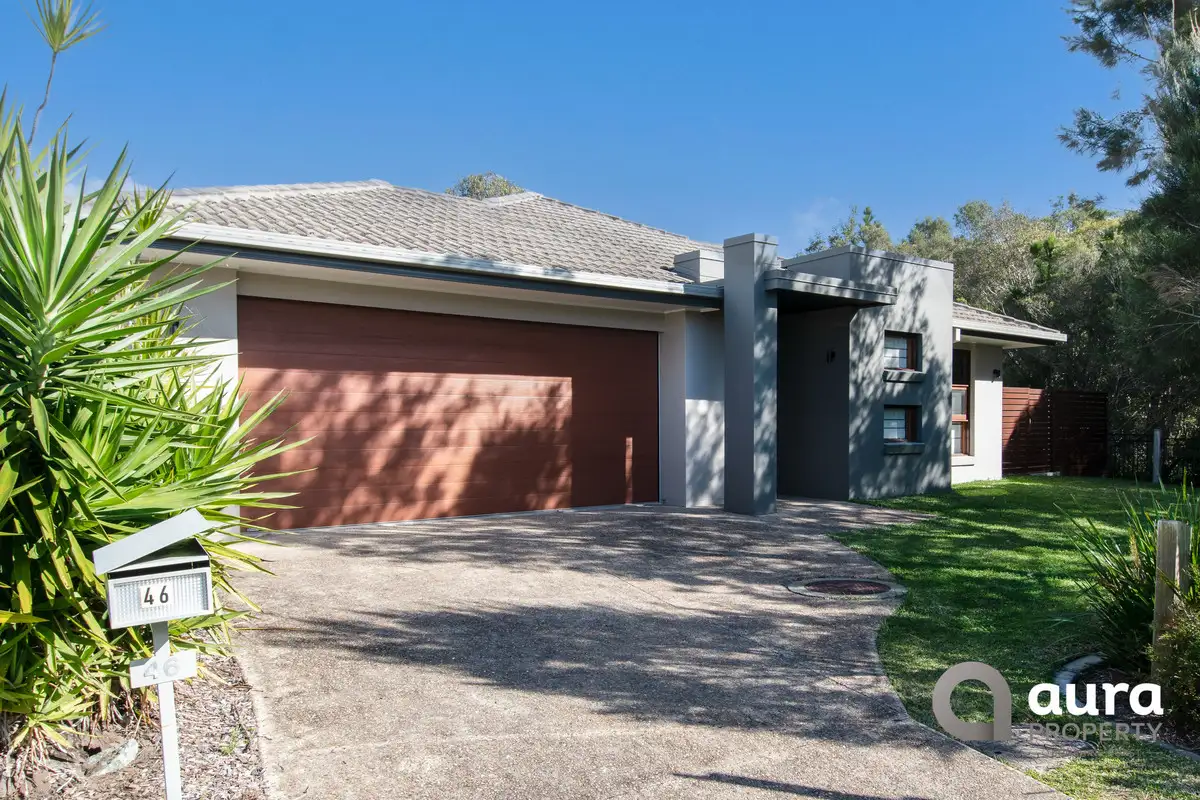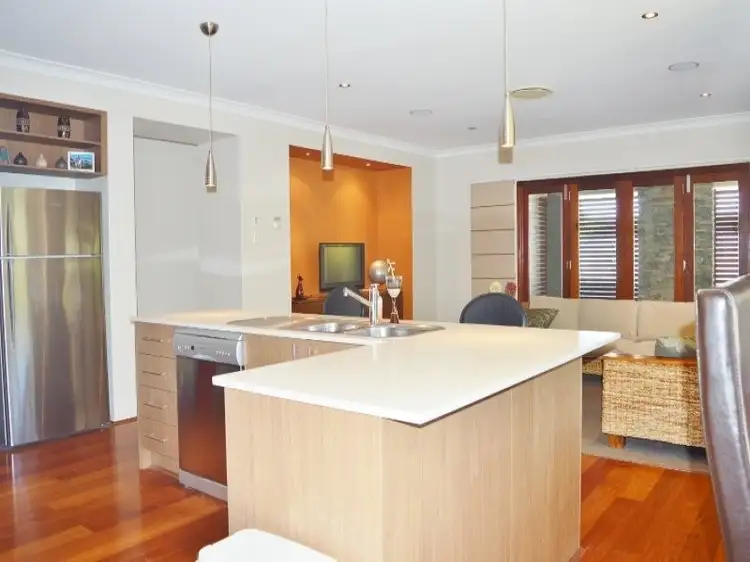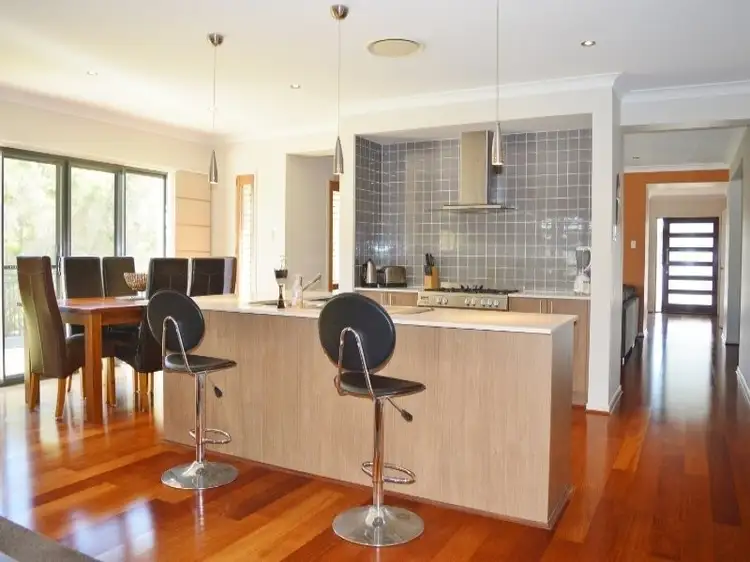Aura Property is proud to present 46 Northcote Crescent, Caloundra West!!
Welcome to your next home – a stunning family residence that offers space, comfort, and privacy, all wrapped into one beautifully maintained property. Positioned on a generous 640sqm block and boasting 260sqm of internal living, this home is designed to cater to families or professionals seeking room to grow and relax in style.
From the moment you enter through the oversized timber front door, you're greeted by warm floating timber floors and an immediate sense of space. The flexible layout includes multiple living areas, a large office or optional fourth bedroom, and an open-plan lounge and dining space that seamlessly connects to the outdoors. Timber bi-fold doors lead to a spacious timber deck, complete with a built-in BBQ bar – the perfect place to entertain or unwind, all while enjoying the peaceful bushland backdrop and landscaped gardens.
The designer kitchen is a dream for any home cook, featuring ample storage, a 900mm stainless steel oven with a 5-burner gas cooktop, stone benchtops, canopy rangehood, dishwasher, and space for a double-door fridge. This central hub makes entertaining and everyday living both stylish and practical.
The king-size master suite is located at the front of the home and enjoys a calming view over the natural bushland. It includes a retreat area, generous walk-in robe, and a spacious ensuite. Bedrooms two and three are both queen-sized with built-in wardrobes and are ideally located near the main bathroom, making them perfect for children or guests.
This property is packed with extra features for modern living, including ducted air conditioning throughout, a 6.6kW solar system with 24 panels to keep energy costs low, gas hot water and cooking, and a double remote garage. The home also includes a Crimsafe-style front screen door, timber plantation shutters or feature blinds throughout, and a large double-door hallway linen cupboard for additional storage. The fully fenced yard is low-maintenance and perfect for families who value outdoor space.
This beautiful home combines style, functionality, and an unbeatable location – just minutes from local schools, parks, shopping, and all that the Sunshine Coast has to offer. Don't miss the opportunity to make this peaceful family retreat your next home.
The Features We Think You'll Love:
- Two living areas plus a large office or fourth bedroom
- Timber bi-fold doors opening to a covered deck with built-in BBQ bar
- Private outdoor entertaining area overlooking bushland
- Designer kitchen with 900mm oven, 5-burner gas cooktop & stone benchtops
- King-sized master bedroom with retreat, walk-in robe, and ensuite
- Queen-sized second and third bedrooms with built-ins
- Ducted air conditioning throughout
- Gas cooking and hot water system
- Double remote garage
- Crimsafe-style front screen door
- Timber plantation shutters and feature blinds throughout
- Large double-door hallway linen cupboard
- Fully fenced yard with landscaped, low-maintenance gardens
Breakdown of each room:
Master Bedroom:
- King-sized room located at the front of the home
- Peaceful bushland outlook
- Includes a private retreat area
- Spacious walk-in robe
- Ensuite with modern finishes
Bedroom 2:
- Queen-sized room
- Built-in wardrobe
- Positioned near the main bathroom
- Ceiling fan
Bedroom 3:
- Queen-sized room
- Built-in wardrobe
- Bright and airy with ample space
- Ceiling fan
Bedroom 4 / Office
- Large, carpeted room
- Perfect as a spacious home office or 4th bedroom
- Located near the second living area
Kitchen:
- Designer kitchen with modern fixtures
- 900mm stainless steel oven
- 5-burner gas cooktop
- Stone benchtops with plenty of workspace
- Dishwasher and canopy rangehood
- Ample cupboard and storage areas
If you have any questions about this property, please see FAQ's below:
FAQ
Can we have pets?
– Yes, pets are considered on application.
What is the preferred lease term?
– 6 or 12 months.
Can I have an application prior to viewing?
– We require all prospective tenants to view the property before applying. This ensures that the property meets your expectations and allows us to answer any questions you may have.
How do I apply for this property?
– To apply for the property, simply schedule a viewing through Realestate.com. Once you've seen the property, our agent will provide you with the link to apply through 2apply.
When is this property available?
– Please refer to the advert above.
FURTHER INFORMATION:
*Tenants pay 100% of power
*Tenants to maintain gardens and grounds
*Tenants pay for gas supply and gas bottle hire
*Property is water compliant tenants will be charged for all water consumption
* Tenants are liable to check/confirm active & acceptable internet connection at the property PRIOR to applying.
TO REGISTER:
Please register to ensure that you receive notification of any updates or cancellations. Click 'Book Inspection' and follow the prompts to register your details for the open home you wish to attend.
HOW TO APPLY FOR THIS HOME:
1. Click request time to view property
2. Follow the prompts, If there is not a inspections available or the available inspection time slots are not suitable, please enquire below as more inspection times may be available in the coming week.
3. Once you have viewed the property our agent will send you a link to apply via 2Apply.
PLEASE NOTE:
Legislation states that you must read the General Tenancy Agreement inclusive of any special terms prior to proceeding through our approval process. If applicable, you will receive this in due course, however please contact our office if you do need this at any stage.
Disclaimer: Whilst every care is taken in the preparation of the information contained in this marketing, Aura Property will not be held liable for any errors in typing or information displayed. All interested parties are required to complete their own due diligence to verify the accuracy of the information provided including but not limited to the available utilities provided to the property.
