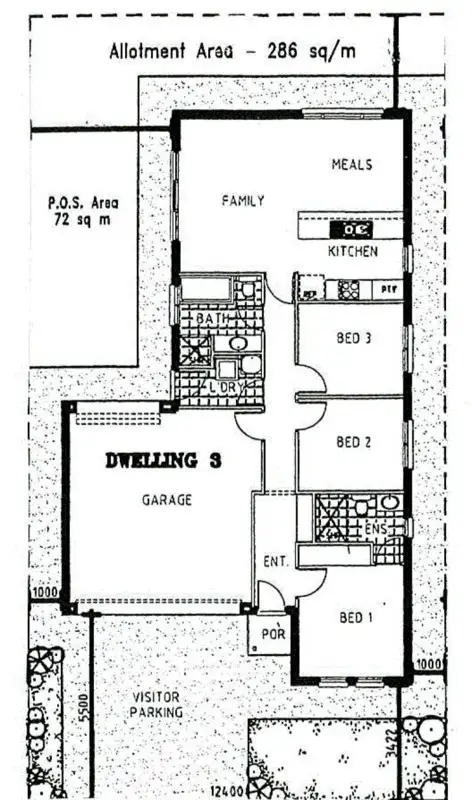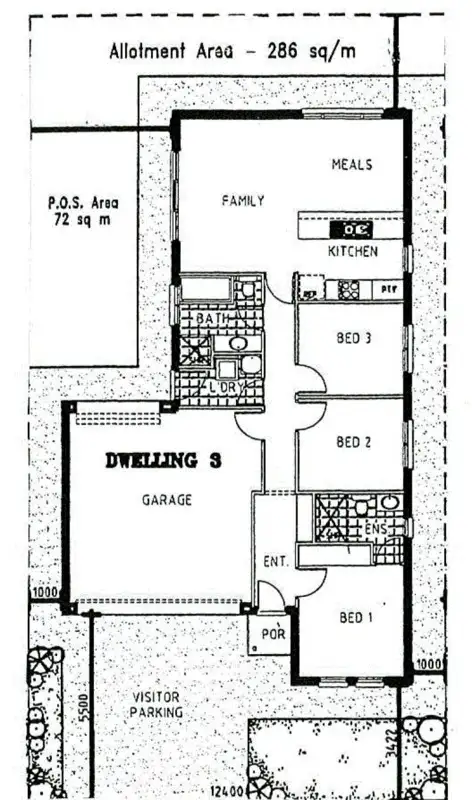Price Undisclosed
3 Bed • 2 Bath • 2 Car


Sold


Sold
46 Oregan Crescent, St Agnes SA 5097
Copy address
Price Undisclosed
- 3Bed
- 2Bath
- 2 Car
House Sold on Thu 28 Feb, 2013
What's around Oregan Crescent
House description
“SOLD SOLD SOLD!!! BY GRAHAM MARGRIE”
Municipality
Tea Tree GullyInteractive media & resources
What's around Oregan Crescent
Contact the real estate agent
Nearby schools in and around St Agnes, SA
Top reviews by locals of St Agnes, SA 5097
Discover what it's like to live in St Agnes before you inspect or move.
Discussions in St Agnes, SA
Wondering what the latest hot topics are in St Agnes, South Australia?
Similar Houses for sale in St Agnes, SA 5097
Properties for sale in nearby suburbs
Report Listing

