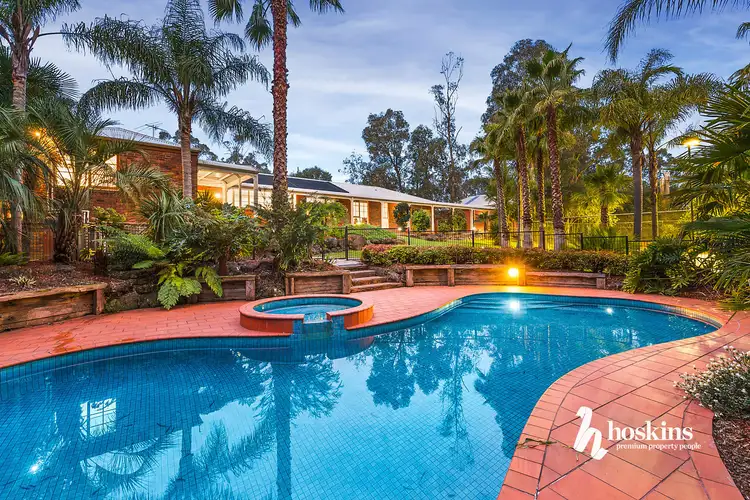At the end of a secluded no-through road with private access to Osborne Peninsular Walk and the Yarra River, this unique slice of paradise is certainly a rare find. A true lifestyle property resting on a flat bush acre and framed by a tropical garden, this exceptional home has been carefully designed and orientated to take in nature's beauty from every room.
A full-length verandah leads inside to a formal lounge/dining room, complemented by a spacious family room and meals zone warmed by a toasty gas log fire. A deluxe kitchen unites the living areas, finished with quality Bosch appliances and stone benchtops. Adding further appeal, the billiards/games room features a high ceiling, wet bar and built-in cabinetry, extending seamlessly outdoors when you're entertaining. A home office provides a quiet space to work from home, alongside the palatial master suite that enjoys supreme privacy - boasting a separate parent's retreat, walk-in robe, sparkling ensuite and private access to a garden terrace.
Four additional bedrooms are found in a separate wing and share a central family bathroom. Head outdoors to a covered verandah and a sunny alfresco zone, overlooking a tropical backyard with established palm trees, a solar heated pool/spa, floodlit tennis court and cabana, plus a versatile studio/gym/teenager's retreat tucked away in the garden. A real highlight is private access to the Yarra River, ideal for those wanting to drop the canoe in for a morning paddle.
Features include an alarm, Spotted Gum floorboards, a modern bathroom servicing the pool/entertaining areas, ducted heating/vacuuming/refrigerated cooling, ceiling fans, watering system, 2x36,000L water tanks, 4-car garage with mezzanine storage and built-in cupboard storage. In perfect unison with its leafy surrounds, the home is zoned for Warrandyte Primary and High School, a short distance from Warrandyte Village and State Park, Goldfields Shopping Centre, with proximity to well-regarded private schools, wineries and major shopping centres.








 View more
View more View more
View more View more
View more View more
View more
