CONTACT AGENT - 2 Residences
5 Bed • 3 Bath • 4 Car
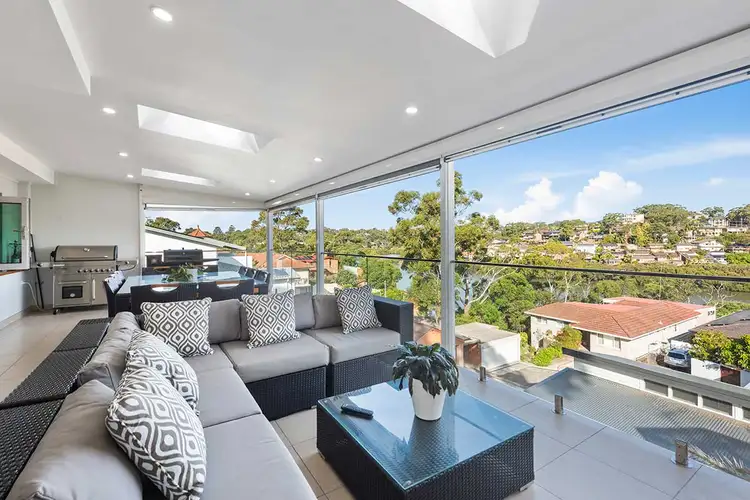
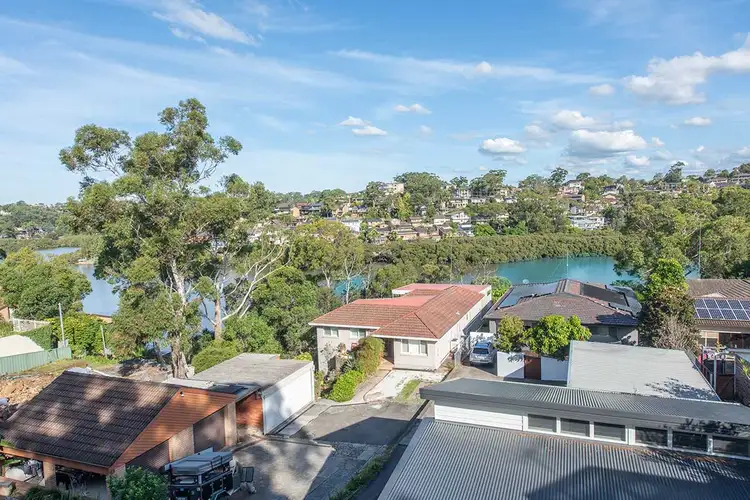
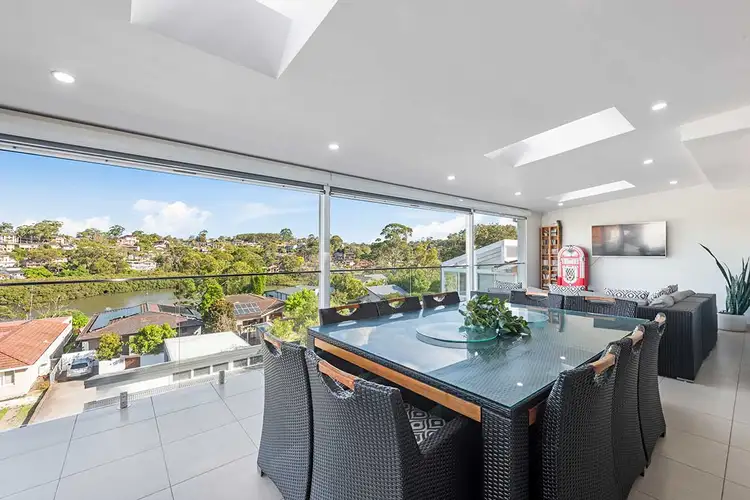
+15



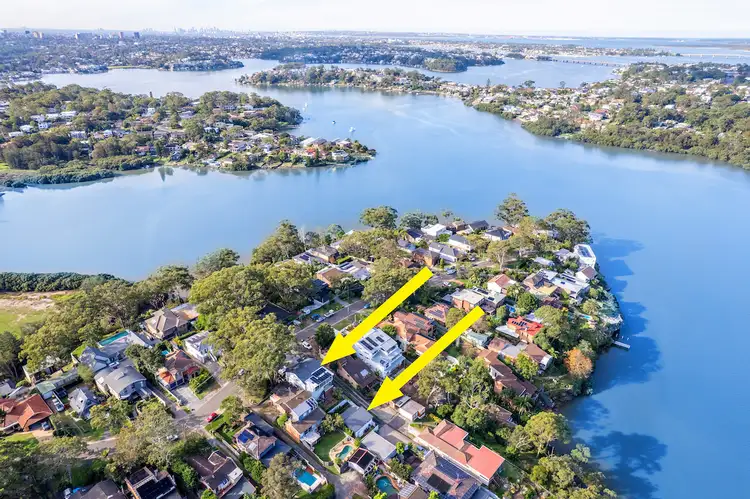
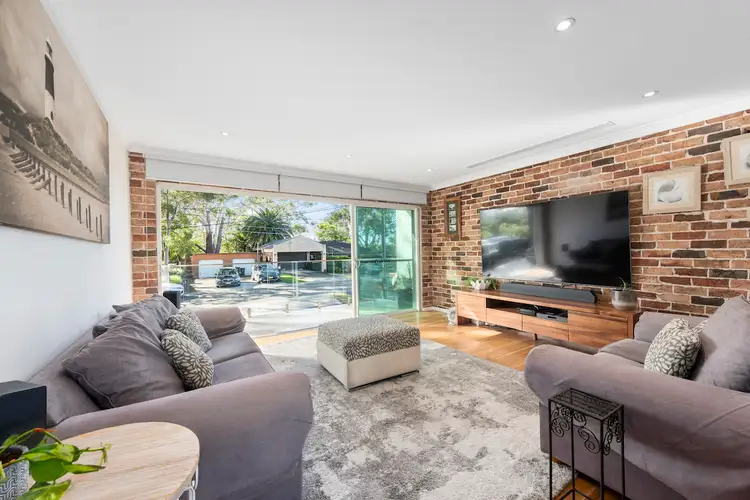
+13
46 & 46a Oyster Bay Rd, Oyster Bay NSW 2225
Copy address
CONTACT AGENT - 2 Residences
- 5Bed
- 3Bath
- 4 Car
House for sale25 days on Homely
What's around & 46a Oyster Bay Rd
House description
“Dual-Residence Coastal Retreat with Sweeping Water Views”
Property features
Other features
0What's around & 46a Oyster Bay Rd
Inspection times
Contact the agent
To request an inspection
 View more
View more View more
View more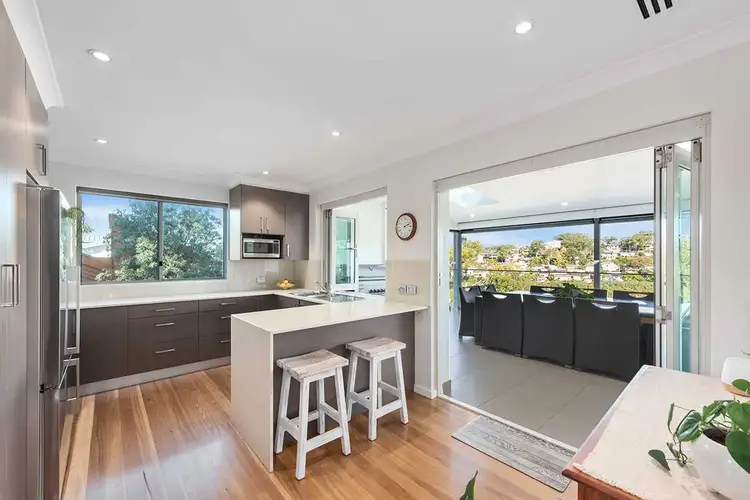 View more
View more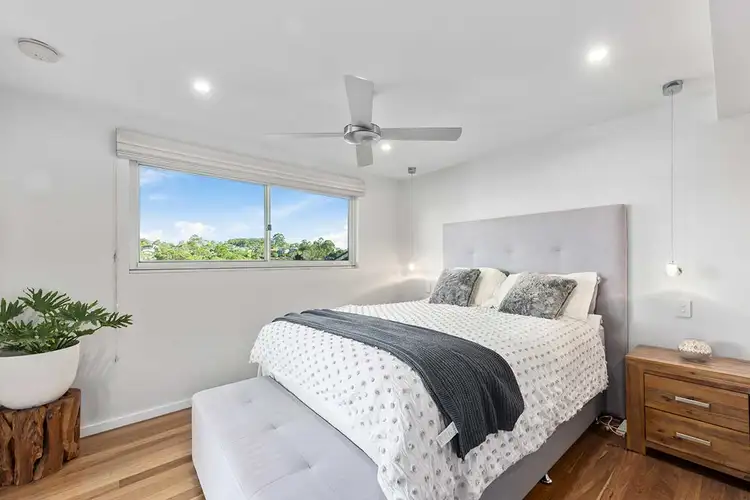 View more
View moreContact the real estate agent
Nearby schools in and around Oyster Bay, NSW
Top reviews by locals of Oyster Bay, NSW 2225
Discover what it's like to live in Oyster Bay before you inspect or move.
Discussions in Oyster Bay, NSW
Wondering what the latest hot topics are in Oyster Bay, New South Wales?
Similar Houses for sale in Oyster Bay, NSW 2225
Properties for sale in nearby suburbs
Report Listing

