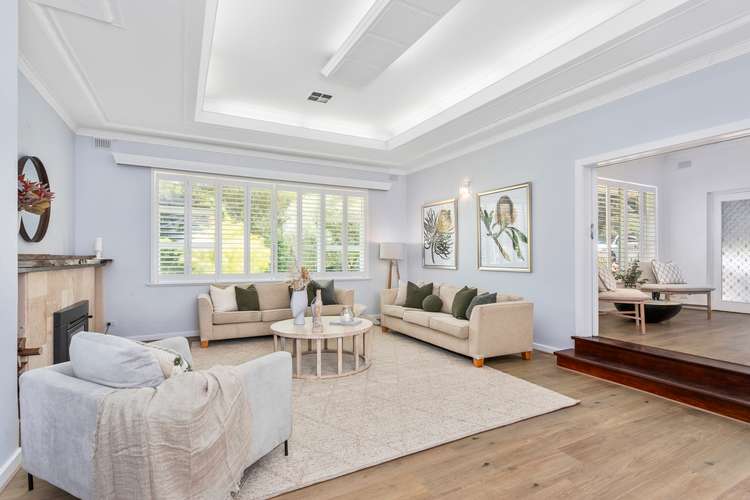$905,000
4 Bed • 2 Bath • 0 Car • 936m²
New



Sold





Sold
46 Penno Parade South, Blackwood SA 5051
$905,000
- 4Bed
- 2Bath
- 0 Car
- 936m²
House Sold on Fri 8 Dec, 2023
What's around Penno Parade South
House description
“Impressive Basket Range Residence On A 936m2 Parcel”
Indulge in the creation of this extraordinary dwelling, where no expense has been spared to craft a true masterpiece. Marvel at the expansive interiors, adorned with lofty ceilings, towering windows, and distinctive internal and external stone features. The allure extends to the multiple living spaces within the flexible and expansive floor plan.
The focal point is a captivating lounge/family room boasting coffered ceilings and concealed strip lighting. A grand entrance leads to a formal lounge/family room, connecting seamlessly to the vast family/dining area complemented by a modern kitchen featuring top-notch stainless steel appliances.
Each of the four bedrooms offers serene garden views and privacy, accompanied by an array of built-in robes. The master suite exudes luxury with two spacious built-in robes leading to a separate dressing room and ensuite bathroom.
Step through double doors to the expansive veranda, where you can bask in the presence of diverse birdlife. The substantial patio, nestled under the main roof, invites large-scale entertaining. One of the bedrooms is thoughtfully designed as a potential separate living area.
Year-round comfort is assured with a sizable reverse-cycle, fully ducted air conditioning system. A tubular steel boundary fence encircles the expansive play garden, ensuring a secure haven for children.
The residence is a short walk from St Johns Grammar and Belair Primary Schools, with Scotch and Mercedes Colleges just a brief ten-minute drive away. The nearby railway station and Belair Hotel are conveniently within strolling distance.
Key Features:
· Versatile and expansive floor plan ideal for diverse family needs
· 216m2 of living and 936m2 of land
· Corner allotment on a quiet street
· Built in 1960
· Striking family room with coffered ceilings and distinctive feature walls
· Four generously sized bedrooms
· Master bedroom with built in robes and ensuite
· Two bathrooms and three toilets
· High-quality built-in robes in every bedroom
· Comprehensive ducted reverse cycle air conditioning
· Off street parking available
· Proximity to schools, transportation, and shopping amenities
Specifications:
CT / 5915/638
Council / Mitcham
Zoning / Hills Neighbourhood
Built / 1960
Land / 936m2
Estimated rental assessment / Written rental assessment can be provided upon request
Nearby Schools / Belair P.S, Hawthorndene P.S, Blackwood P.S, Eden Hills P.S, Blackwood H.S, Mitcham Girls H.S, Springbank Secondary College, Urrbrae Agricultural H.S
Disclaimer: All information provided has been obtained from sources we believe to be accurate, however, we cannot guarantee the information is accurate and we accept no liability for any errors or omissions (including but not limited to a property's land size, floor plans and size, building age and condition). Interested parties should make their own enquiries and obtain their own legal and financial advice. Should this property be scheduled for auction, the Vendor's Statement may be inspected at any Harris Real Estate office for 3 consecutive business days immediately preceding the auction and at the auction for 30 minutes before it starts. RLA | 226409
Land details
What's around Penno Parade South
 View more
View more View more
View more View more
View more View more
View more