Nestled in the heart of the Hunter Valley's wine country, this exquisite oversized three-bedroom residence offers an unparalleled lifestyle for families, retirees, and discerning investors alike. A contemporary split-level design, coupled with expansive open plan living creates a sense of space and sophistication that's hard to surpass.
The large self-cleaning pool is set against a backdrop of stunning views across the 14th fairway, promising endless relaxation and enjoyment. Ideal for warm summer days, you will be the envy of all your friends living the dreamy resort lifestyle!
Your eye will be drawn to the soaring high ceilings of the living, dining and kitchen area, where a double-sided gas fireplace adds a warm, ambient touch. The option to seclude one side of the fireplace offers privacy between the master suite and dining space. Teamed with reverse cycle ducted heating and cooling, a second fireplace in the living room ensures this home remains a cosy retreat on cooler days. Ceiling fans in the bedrooms and living area provide further comfort.
The master bedroom is a serene sanctuary, boasting a spacious walk-in robe, automated curtains, views over the glistening pool to the golf course, and a luxurious ensuite. Two additional bedrooms provide ample space for family or guests, while a dedicated study area ensures work-from-home ease.
Culinary enthusiasts will delight in the well-appointed kitchen with its convenient and spacious butler's pantry, perfect for hosting and entertaining. Outside, the alfresco and pool area beckon, seamlessly extending the living space.
There is an abundance of storage, with an oversized double garage providing extra room for a golf buggy – a nod to the golfing aficionados. Set on a fully landscaped 797 square metre lot with an automated watering system, this home is a haven of luxury and comfort.
Whether you're seeking a family home, a peaceful retirement retreat, or a wise investment, this property presents a rare opportunity to secure a slice of paradise in a prestigious locale.
Why you'll love living at The Vintage…
This sought-after enclave of unique, quality homes is interwoven with a Greg Norman designed championship 18-hole golf course, Grand Mercure Hotel & Chateau Elan Destination Spa, newly opened Bar and Restaurant "Nineteen" & is surrounded by an idyllic, leafy country landscape of rolling hills & vineyards.
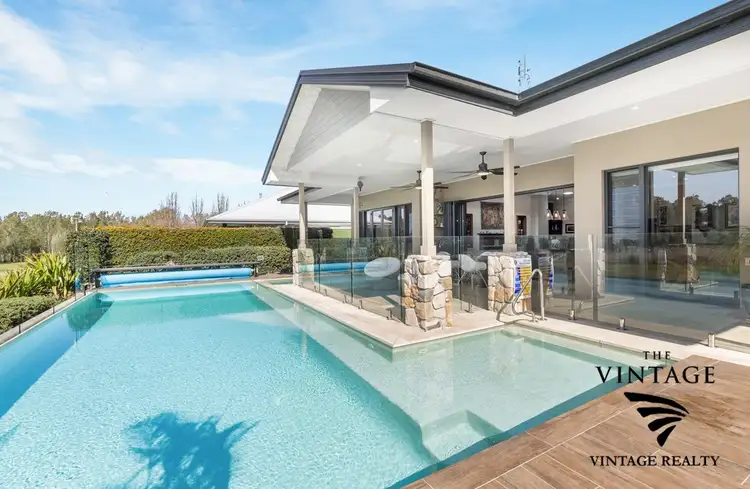
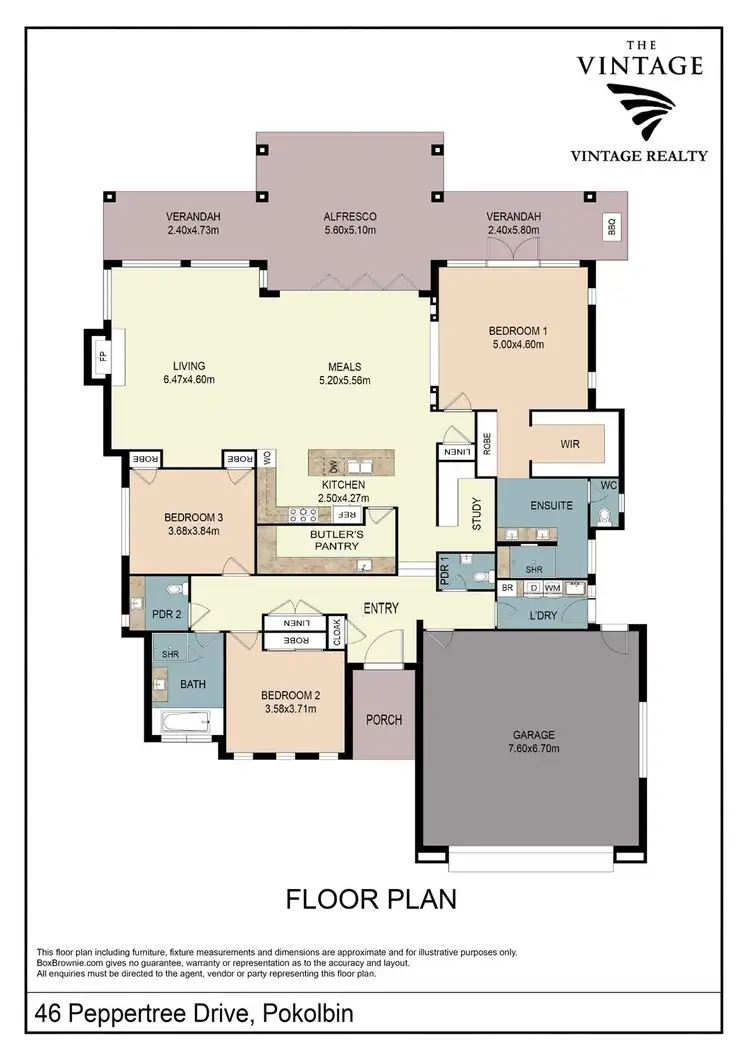
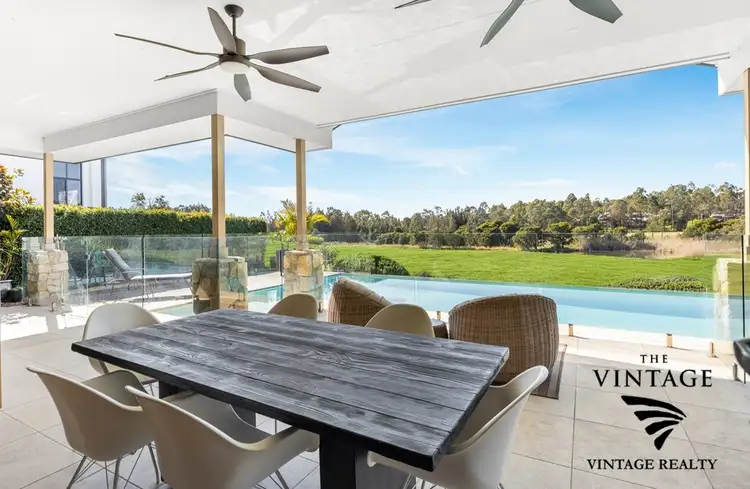
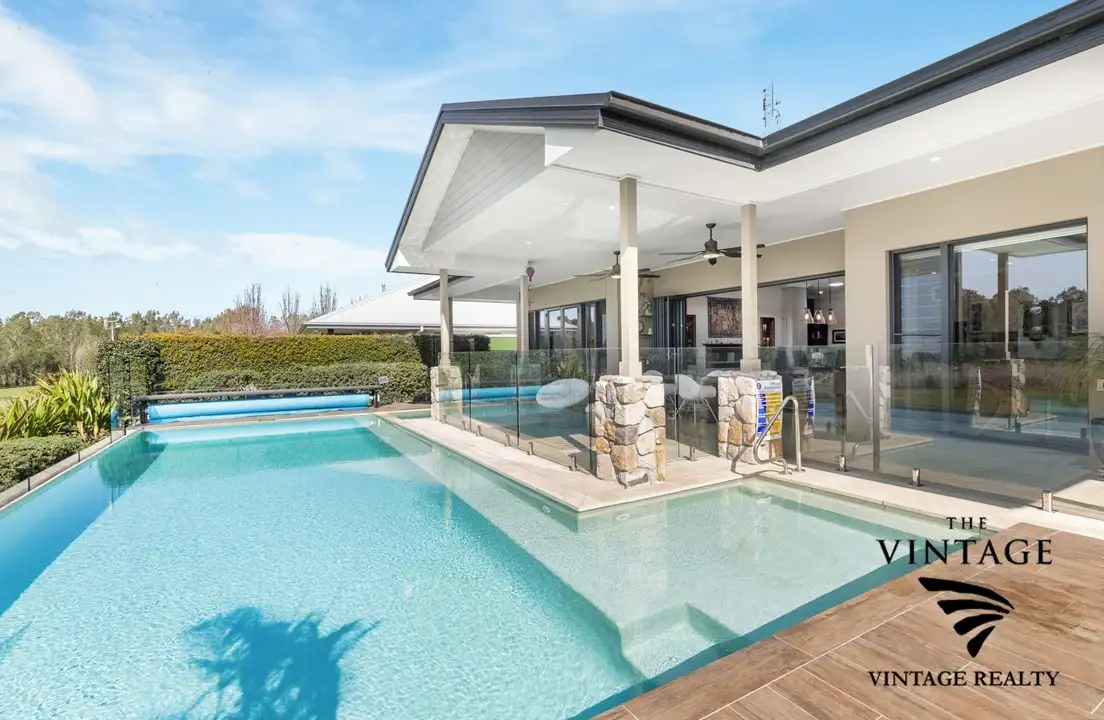


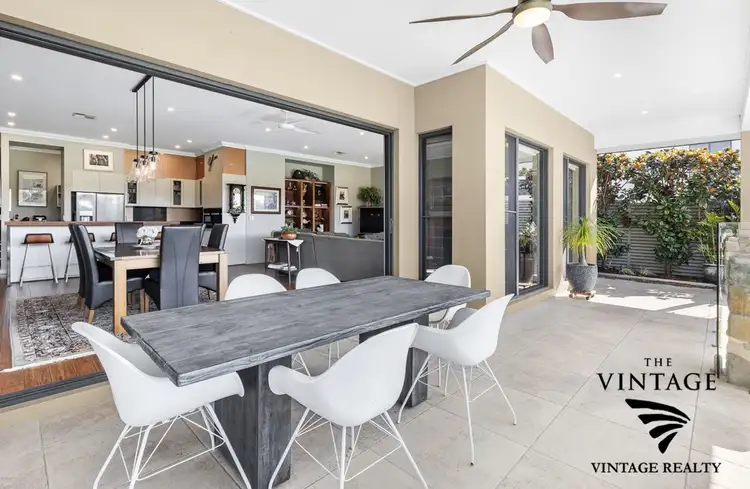
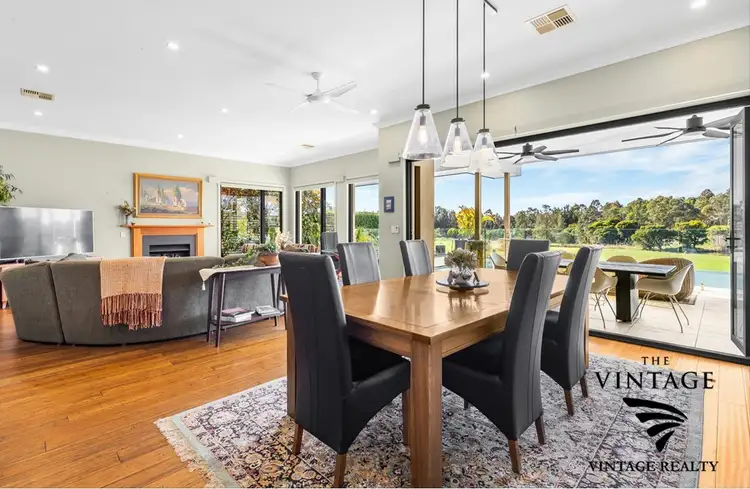
 View more
View more View more
View more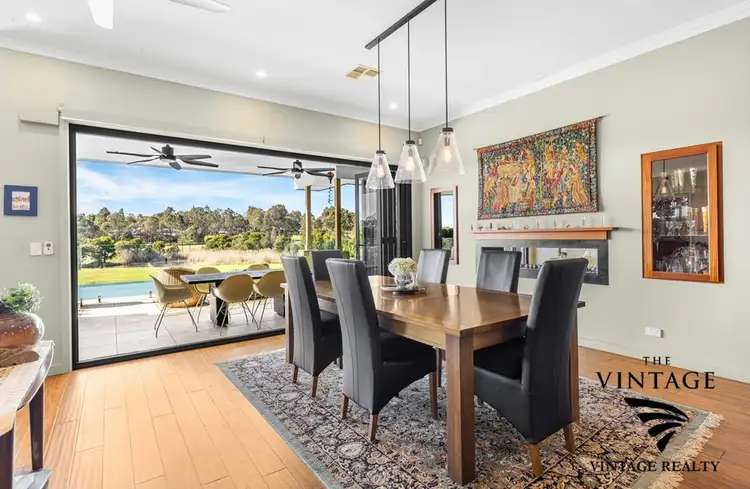 View more
View more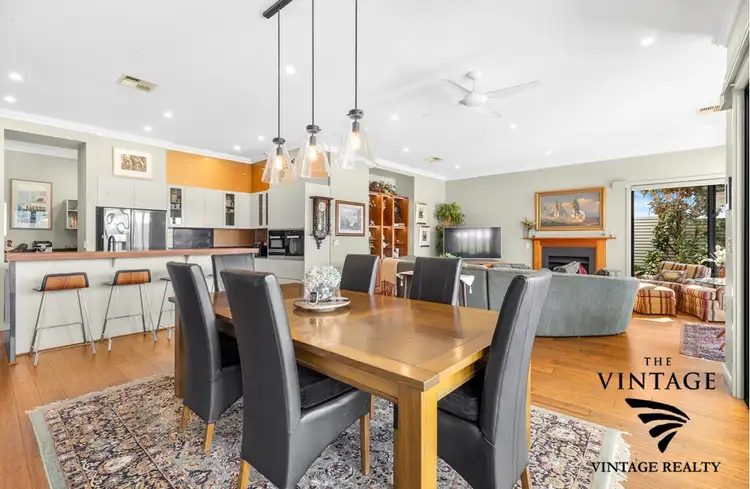 View more
View more
