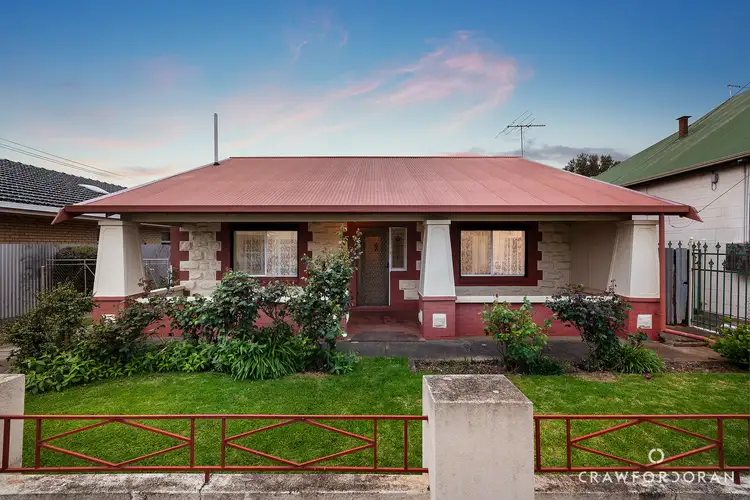Price Undisclosed
3 Bed • 2 Bath • 3 Car • 557m²



Sold



Sold
46 Phillip Street, West Croydon SA 5008
Copy address
Price Undisclosed
- 3Bed
- 2Bath
- 3 Car
- 557m²
House Sold on Sun 26 Oct, 2025
What's around Phillip Street
House description
“Sold at Auction by Thomas Crawford and Ali Hussain | Crawford Doran”
Property features
Other features
Car Parking - Surface, Close to Schools, Close to Shops, Close to Transport, reverseCycleAirConCouncil rates
$1967.1 YearlyBuilding details
Area: 270m²
Land details
Area: 557m²
Frontage: 15.24m²
Property video
Can't inspect the property in person? See what's inside in the video tour.
What's around Phillip Street
Contact the real estate agent

Thomas Crawford
Crawford Doran
0Not yet rated
Send an enquiry
This property has been sold
But you can still contact the agent46 Phillip Street, West Croydon SA 5008
Nearby schools in and around West Croydon, SA
Top reviews by locals of West Croydon, SA 5008
Discover what it's like to live in West Croydon before you inspect or move.
Discussions in West Croydon, SA
Wondering what the latest hot topics are in West Croydon, South Australia?
Similar Houses for sale in West Croydon, SA 5008
Properties for sale in nearby suburbs
Report Listing
