Boasting a high-functioning, modern kitchen and ducted AC, this sleek rendered abode has an elegantly understated street presence that belies the vast size of its interior and an extensive array of places, indoors and out, to host intimate family gatherings and larger, social occasions with friends.
At 793sqm (approx.), this block is substantial – easily accommodating ample lawn in the fenced backyard for kids to play, in addition to comfortable lodgings – and then there's the double garage, a massive undercover alfresco entertaining pergola, and 2 verandahs!
Durably tiled, the combined kitchen/casual meals/family living room anchors the home, the culinary haven equipped with an oversize gas cooker among its stainless mod cons and a huge WIP; there's also a carpeted formal lounge (rumpus if you'd prefer) off the entry foyer connecting into a formal dining room. Classic French Doors extend the family living and formal dining areas onto the fan-cooled pergola, while the cosy meals nook overlooks this outdoor hub through a wall of curved glass.
With up to 4 carpeted bedrooms on offer, this place can be configured to suit evolving needs. The master also has French Doors to the pergola, plus a WIR and ensuite with tub and shower; there are 2 more obvious beds, both with closet space and access from one into a 2-way family bathroom, while the 4th room is larger and unencumbered by built-in joinery. Both bathrooms offer scope to update with new tiles, taps.
Getting around Adelaide will be a cinch from this incredibly convenient location. Buses run from a stop just a few doors down if the kids want to get to Firle Plaza, Rostrevor College or into the retail heart of The Parade in Norwood. There's a gelato shop at the end of the street (trouble!), a local sports and community club within a short walk too, and town is a cruisy 15-minute drive!
Features you'll love:
- Elegant single-level family home offering multiple spaces to socialise + scope to value-add with potential wet area upgrades down the track
- Generous 793sqm (approx.) block with loads of lawn & easy-to-manage garden beds
- Tiled, open plan kitchen/family living/casual dining hub – curved full-height glass creating a light-filled nook for everyday meals
- Carpeted formal lounge (or rumpus) with arched cathedral window extending through double doors into a formal dining room
- French Doors from family living & formal dining onto a fan-cooled alfresco entertaining pergola with pitched roof
- Spacious kitchen with raised breakfast bar, big WIP, twin sink, a dishwasher & wall oven among its stainless appliances
- Grand master with French Doors to the pergola, a WIR & ensuite with step-up tub & shower
- 2 more carpeted beds, one with ensuite-style access into a family bathroom with its own shower & tub
- Versatile 4th bed/bonus retreat space/office with double & single door entry points
- Ducted AC throughout, separate laundry with good storage
- Remote entry double garage with house access & off-street parks on paved driveway
- Open-air & covered paved activity space out back, ideal for ball games or airy alfresco meals
Location highlights:
- Walk down the street to a bus stop for 20-minute trips to town, or drive in 15
- Walking distance to Hectorville Sports & Community Club, passing a reserve along the way
- One-stop-shopping & tasty eateries around the corner at Firle Plaza (Coles, Kmart, & more)
- 10-minute drive to The Parade's retail & restaurant heart
- Zoned for East Torrens Primary & Morialta Secondary College or go private at Rostrevor College
Specifications:
CT / 5082/101
Council / Campbelltown
Zoning / GN
Built / 2002
Land / 793m2 (approx)
Frontage / 18.29m
Council Rates / $3,072.45pa
Emergency Services Levy / $235.35pa
SA Water / $317.48pq
Estimated rental assessment / $900 - $970 per week / Written rental assessment can be provided upon request
Nearby Schools / East Torrens P.S, Felixstow P.S, Stradbroke School, East Marden P.S, Magill School, Morialta Secondary College, Norwood International H.S, Charles Campbell College, Marryatville H.S
Disclaimer: All information provided has been obtained from sources we believe to be accurate, however, we cannot guarantee the information is accurate and we accept no liability for any errors or omissions (including but not limited to a property's land size, floor plans and size, building age and condition). Interested parties should make their own enquiries and obtain their own legal and financial advice. Should this property be scheduled for auction, the Vendor's Statement may be inspected at any Harris Real Estate office for 3 consecutive business days immediately preceding the auction and at the auction for 30 minutes before it starts. RLA | 226409


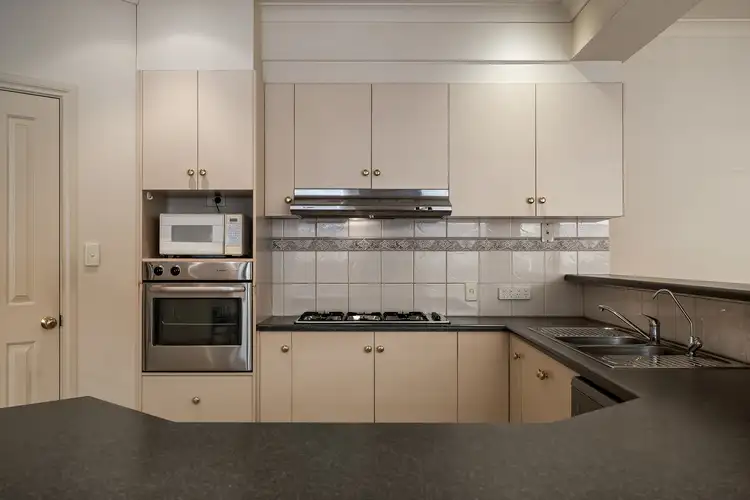
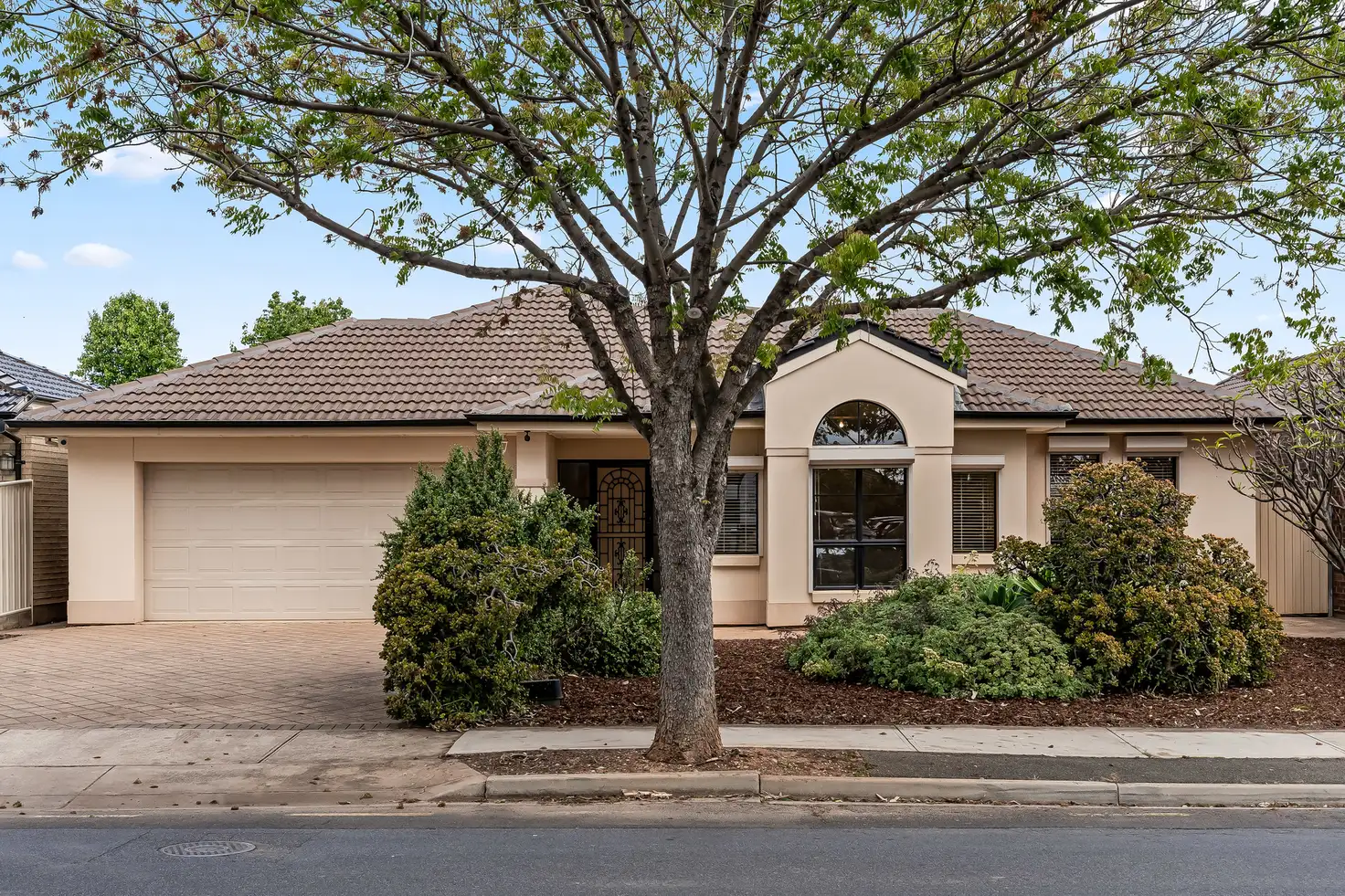



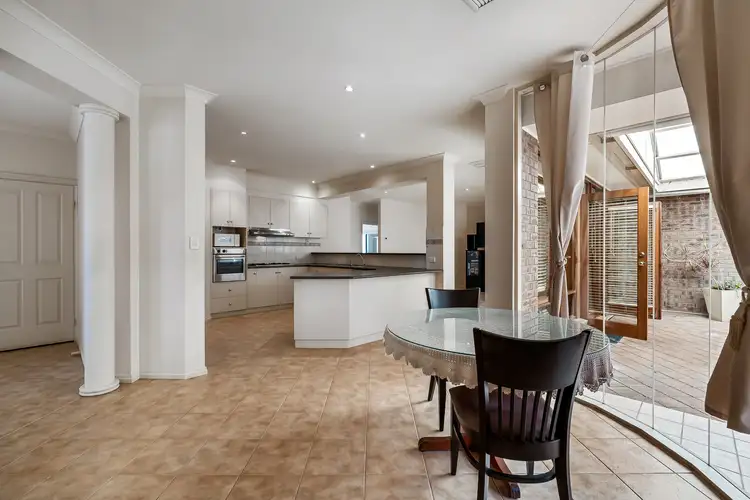
 View more
View more View more
View more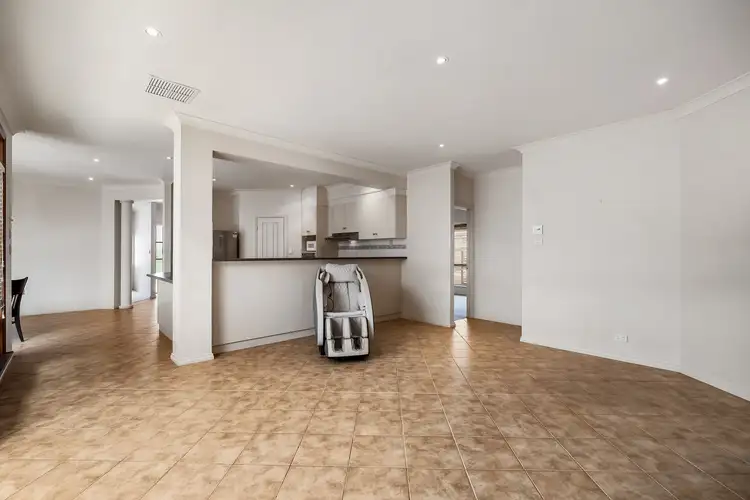 View more
View more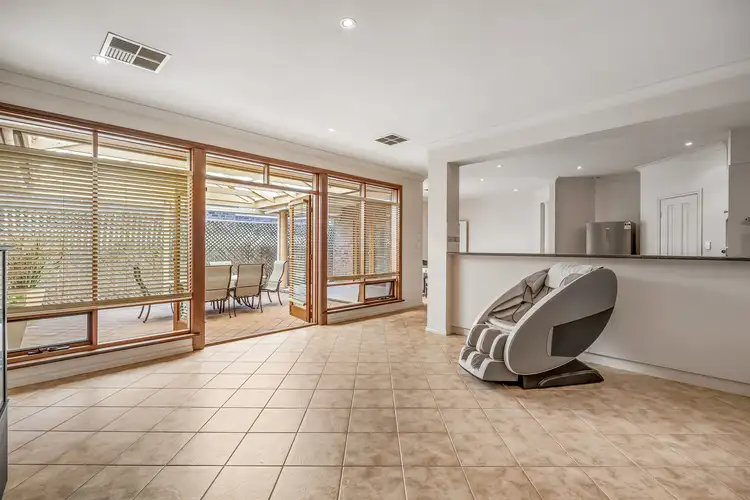 View more
View more
