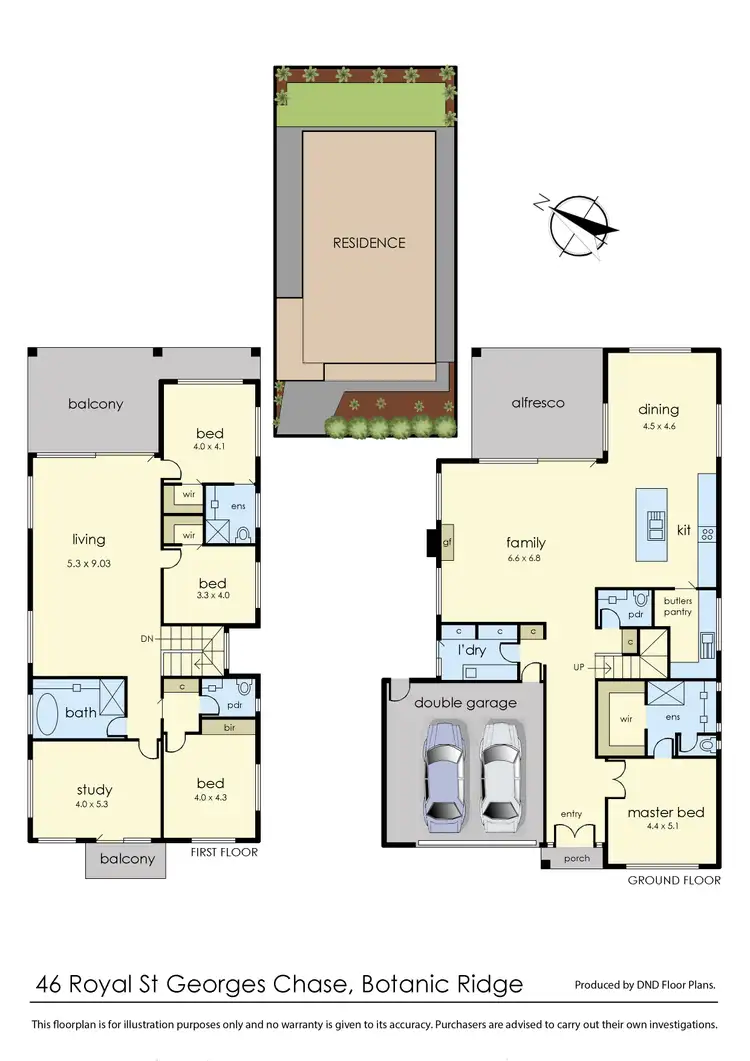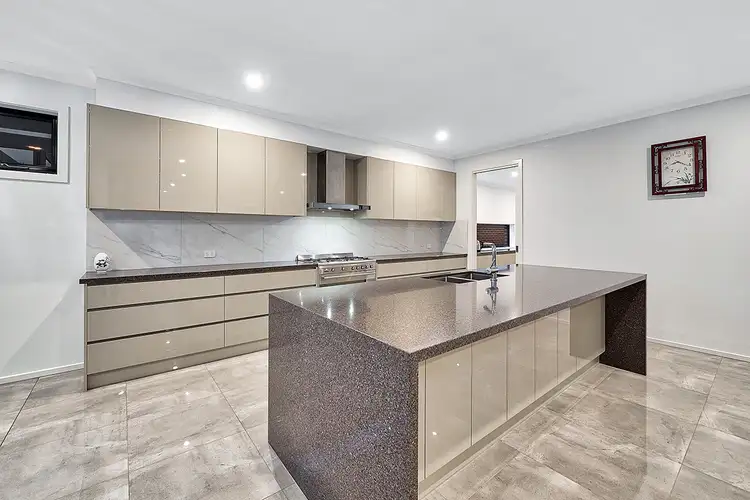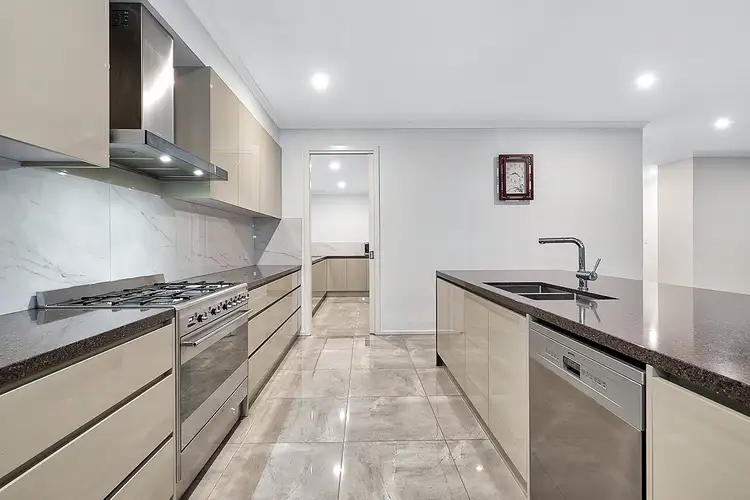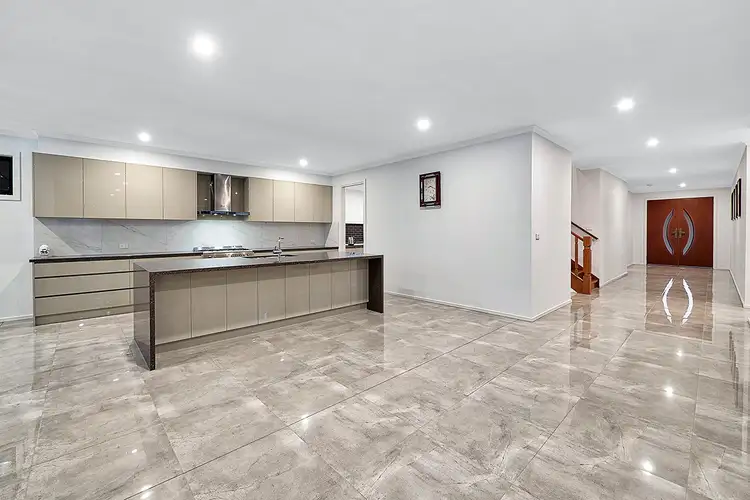SETTLERS RUN, BOTANIC RIDGE: **OPTION FOR 5 BEDROOMS PLUS AN OVERSIZED DOUBLE GARAGE WITH ROOM FOR THE GOLF BUGGIE**
Delivering all of the space, style and premium finishes we've come to expect from a top of the range Botanic Ridge property, this once in a lifetime opportunity is positioned in a private cul-de-sac with off street parking facilities. Those on the hunt for a display quality 4 bedroom plus study residence have truly hit the mark with this simply stunning dream home that absorbs the picturesque course aspects surrounding - the location faces holes 6, 7 and 8 and backs directly onto hole 1!
Constructed in 2018 and showcasing high-end fixtures and fittings throughout, this deceptively large layout is spread over 2 spacious levels of luxury. You will have multiple oversized living areas at your disposal, a spacious dining zone plus an epicurean kitchen - complete with vast stone island, Smeg stainless steel appliances and a walk-in scullery this space is certainly one of the main selling attractions!
Allowing a seamless integration of indoor and outdoor living, both the family area and living room open out via tall sliding stacker doors into a grand under-roofline alfresco (on the ground level) and a large balcony (on the first floor). With million dollar views across the fairway you will need to inspect to be able to truly appreciate.
Comfortably designed for family living to meet the needs of every age and stage, a large master bedroom with walk-in robe and full ensuite is located downstairs, with the junior bedrooms, 2nd ensuite, full family bathroom and a huge study with additional viewing balcony all located upstairs.
Sensationally situated for lifestyle lovers, the property itself also includes double glazed windows, a gas fireplace, split-system air-conditioners and 2.7m high ceilings on both levels, a guest powder room, rich Red Mahogany solid hard wood timber flooring, care free manicured gardens plus a remote 2.5 car garage with secure internal access.
Footsteps to the playground and walking trails your are only a short drive to Cranbourne South Primary, local shops and an endless array of recreational facilities. In addition, this incredible offering is just a 45 minutes' drive to the Melbourne city centre.
Surrounded by quality top end homes the lucky purchaser will have the luxury of having personal access to all of the estate's resort style facilities within the app. $10,000,000 Golf and Country Club. These include the bar/bistro, alfresco terrace, fully equipped gym, 25m indoor heated swimming pool, spa/sauna together with the day/night tennis courts.
The location is second to none within close proximity to the townships of Cranbourne, Langwarrin and Pearcedale allowing quick access to local schools, shops, public transport and sporting facilities. The picturesque Royal Botanic Gardens are close by, while you are also only a brisk drive from the Frankston foreshore.
BOOK AN INSPECTION TODAY, IT MAY BE GONE TOMORROW!
DISCLAIMERS:
Every precaution has been taken to establish the accuracy of the above information, however, it does not constitute any representation by the vendor, agent or agency.
Our floor plans are for representational purposes only and should be used as such. We accept no liability for the accuracy or details contained in our floor plans.









 View more
View more View more
View more View more
View more View more
View more


