Auction Location: On-Site
Gracefully positioned on a wide expanse of water and directly opposite a peaceful park, this refined two-level residence offers a privileged waterfront lifestyle in one of Mermaid Waters' most sought-after streets. Capturing an ambient east aspect with captivating city skyline views, the home rests on a substantial 826m2 block with nearly 20 metres of water frontage and a private pontoon, creating a serene and scenic backdrop for everyday living.
Designed with understated sophistication and a classic Hamptons-coastal feel, the home reveals a luminous open-plan layout with high ceilings, multiple living and entertaining zones, and seamless indoor-outdoor flow. The spacious kitchen with butler's pantry forms the centrepiece of the main living space, all perfectly oriented to capture shimmering water and skyline views through wide bi-fold doors. Step outside to enjoy covered alfresco dining with a built-in BBQ kitchen, a sparkling magnesium pool with a sun-soaked deck, and tranquil views across the water.
With six bedrooms, five bathrooms, a ground-floor media room and an additional living space upstairs, the flexible floorplan caters comfortably to large families or multigenerational living. The master suite offers a peaceful retreat with a walk-in dressing room, ensuite, and private balcony overlooking the water. Two additional balconies, an oversized double garage, secure double carport, a fully fenced front yard with level lawn, and manicured landscaping complete this exceptional lifestyle package — all just moments from local cafes, shopping precincts, the beach and vibrant Broadbeach.
Features include:
- Coveted 826m2 block, east-facing to wide water
- Close to 20m of wide water frontage with glittering skyline views
- Positioned on a quiet cul-de-sac street opposite a peaceful park
- Hamptons-inspired two-storey design with refined finishes
- Bright open-plan living and dining with bifold doors connecting to outdoor entertaining
- Central kitchen with stone island, butler's pantry, canal and pool views
- Waterfront, covered alfresco with built-in BBQ kitchen and water misting system
- Sparkling in-ground, magnesium pool and sun-soaked deck
- Private pontoon for seamless access to the waterways
- Ground floor media lounge with bi-fold doors leading to lush front yard
- Separate guest suite with walk-in robe and ensuite with steam-room shower
- Upstairs living zone opens to balconies front and rear with park and water views
- Private master suite with WIR dressing room, ensuite and balcony with water views
- Three additional upstairs bedrooms all with walk-in robes, two sharing a two-way ensuite, plus an additional bathroom with bathtub
- Sixth bedroom positioned on the ground floor with separate bathroom, ideal for guests or multi-gen living
- Oversized double garage with internal access plus secure double carport
- Fully fenced front yard with level lawn, landscaped gardens and gated entry courtyard
- Walk to local cafes, parks and the beach. Just minutes to Pacific Fair, Mermaid Beach and Broadbeach
Suburb profile:
Centrally located to the very best the Gold Coast has to offer, Mermaid Waters provides relaxation and lifestyle second to none! Filled with an array of trendy cafes, restaurants and bars – you'll be spoilt for choice. Moments away from beaches, shopping mecca Pacific Fair, sports and recreation precinct Pizzey Park and Primary and High Schools. The waterfront properties offer direct ocean access, ideal for water enthusiasts and leafy parks and bikeways appeal to the outdoorsy type. A friendly community suburb, Mermaid Waters has something on offer for everyone.
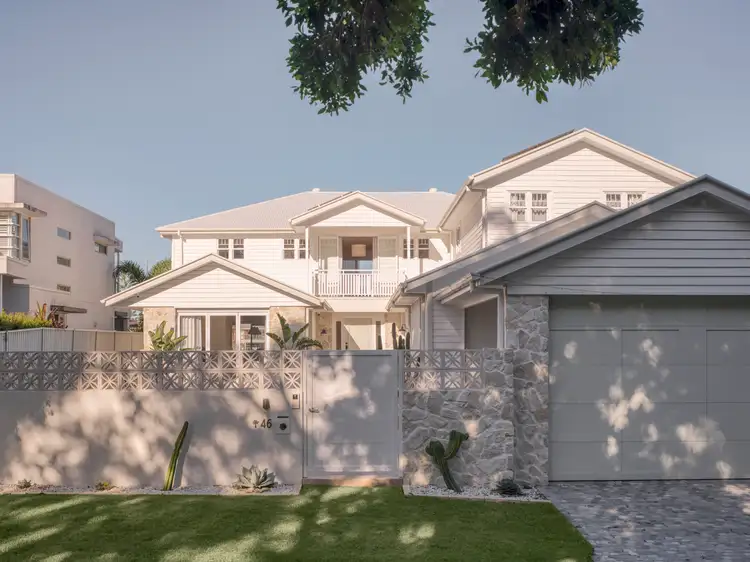
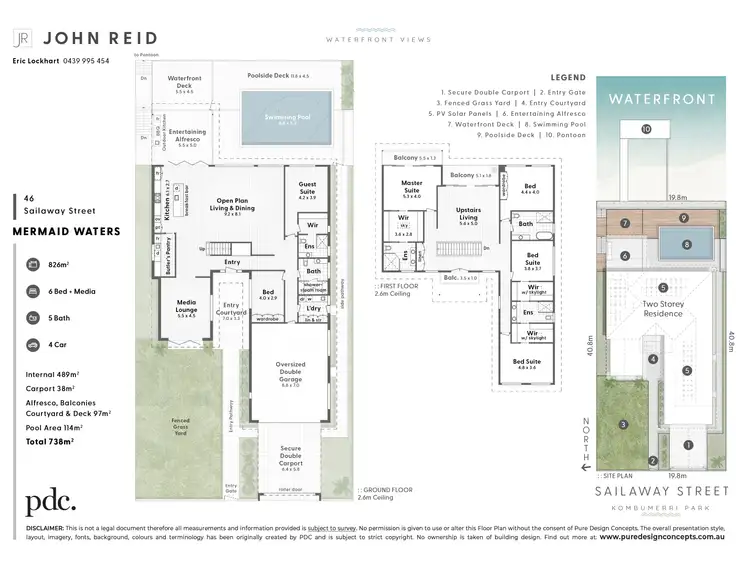

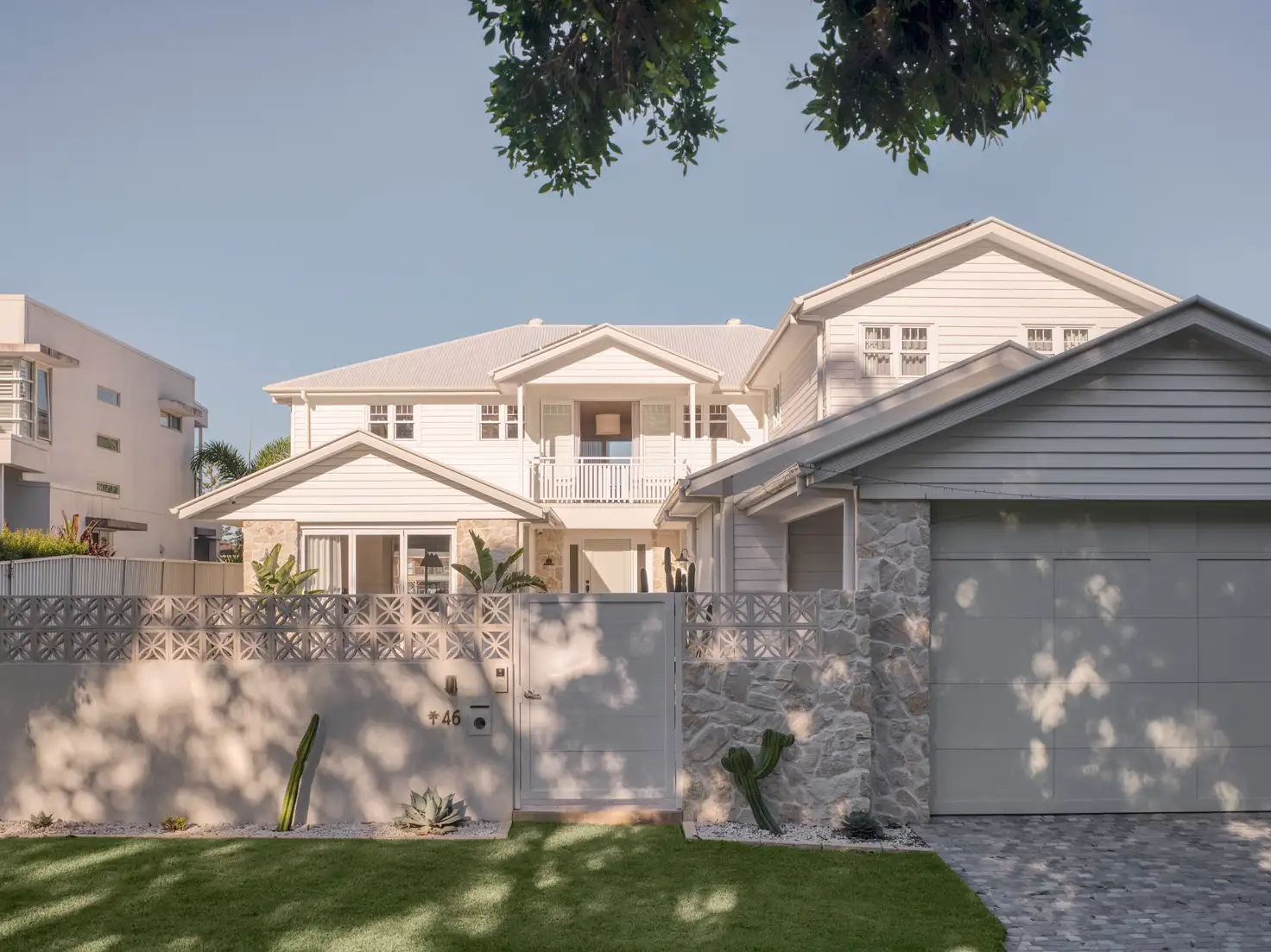


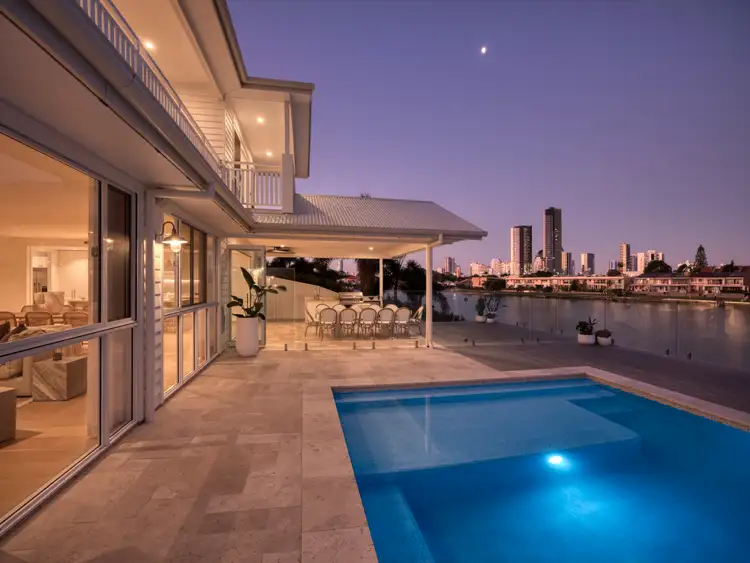
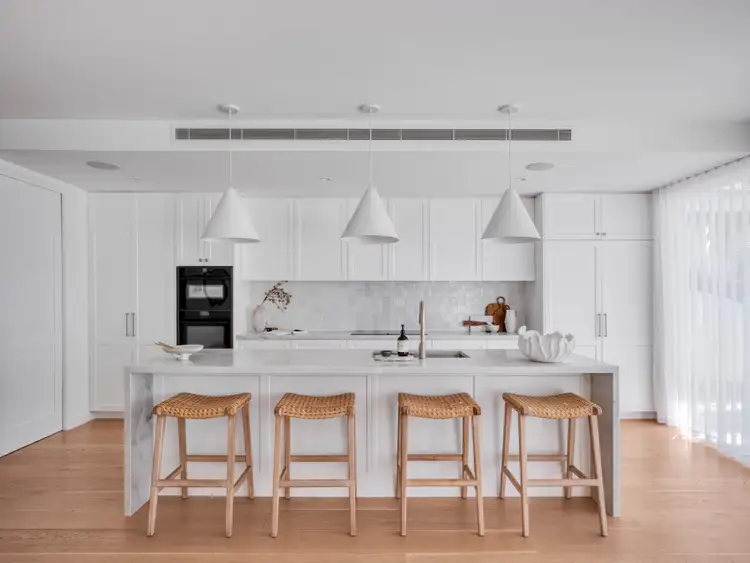
 View more
View more View more
View more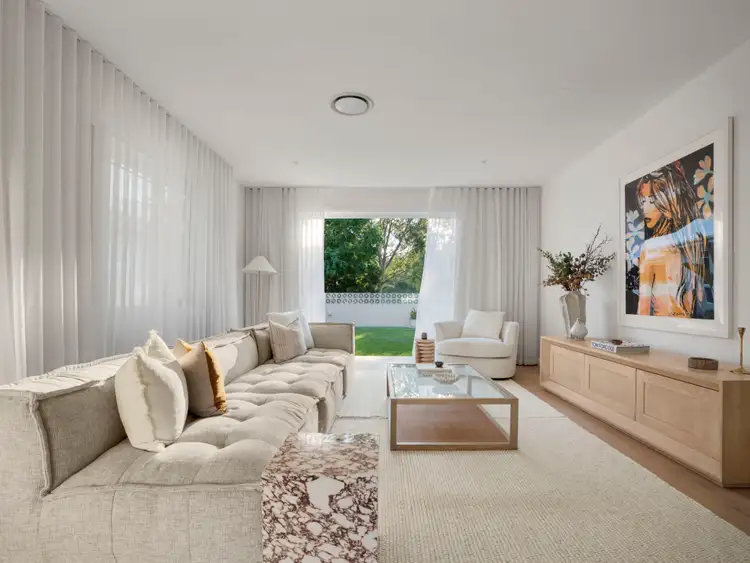 View more
View more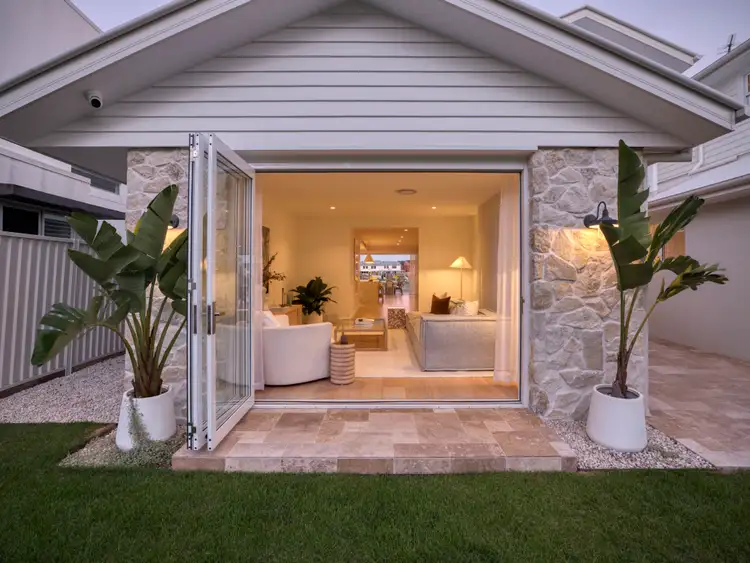 View more
View more
