“Grand Resort Style Living only 600m to the Beach”
We are delighted to present this unique opportunity to purchase one of the grandest homes in St Leonards, set over an enormous 813m2 (approx.) this opulent 46 square home presents itself as the ideal coastal getaway or permanent seaside residence. Capturing district views from the upper level, this wonderful home is located only 600m to the sparkling waters of Port Phillip Bay and 750m to the St Leonards Boat Ramp.
Loaded full of luxury features this property is more like a private resort than a home. Landscaped gardens surround the 8m salt-water and solar heated pool, a generous double garage and additional wide side access provides ideal storage for caravans and secure parking for your boat, luxurious feature finishes throughout the home compliment the holiday feel to this superb dwelling.
The open-plan kitchen/dining/living area is situated on the ground floor and is a light-filled living zone. It opens through folding-doors to the resort-style rear yard. This indoor/outdoor living space offers a wonderful setting for family meals or to entertain guests. The kitchen features a 900mm freestanding oven, five-burner gas-cooktop and a huge walk-in butler's style pantry. Downstairs the temperature is maintained using ducted-gas heating and evaporative cooling.
Downstairs the home is completed by a fantastic master bedroom/guest suite with huge ensuite with spa plus walk in robe, this suite alone measures approx. 40sqm. To finish this incredible package on the lower level is your very own home theatre ideal to entertain the family on movie nights.
Upstairs, a second living space provides options for entertaining and provides a quiet getaway from the family. The first floor is serviced by evaporative-cooling and ducted gas-heating.
The second master bedroom and three oversized bedrooms are all located upstairs. This master suite is feature packed, with it's own parent's retreat or study nook offering a quiet space for relaxing. The master also offers an ensuite with shower, robe and access to a balcony that looks across the district at the front of the home. The three minor bedrooms all feature built-in robes and are serviced by a stylish bathroom and separate toilet.

Air Conditioning

Alarm System

Balcony

Built-in Robes

Dishwasher

Ducted Heating

Ensuites: 1

Fully Fenced

Rumpus Room

Study
Carpeted, Close to Schools, Close to Shops, Close to Transport, Heating, Internal access, Landscaped
Statement of Information:
View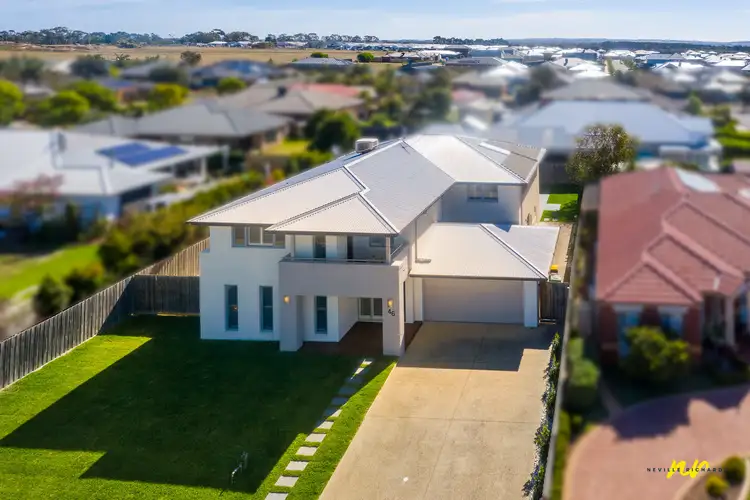
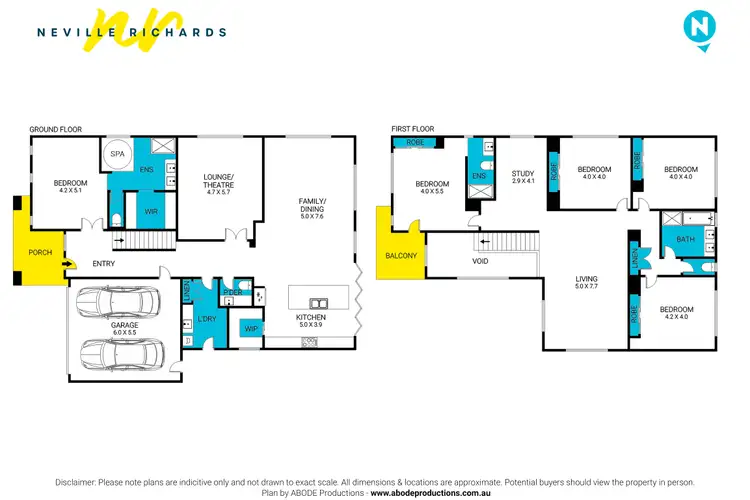
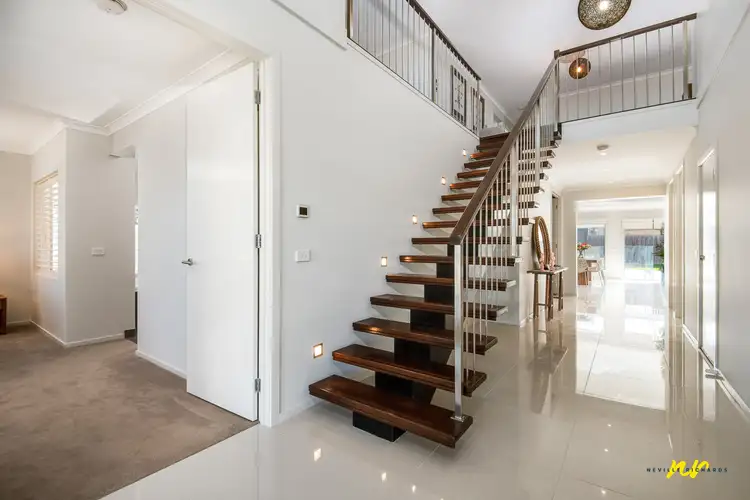
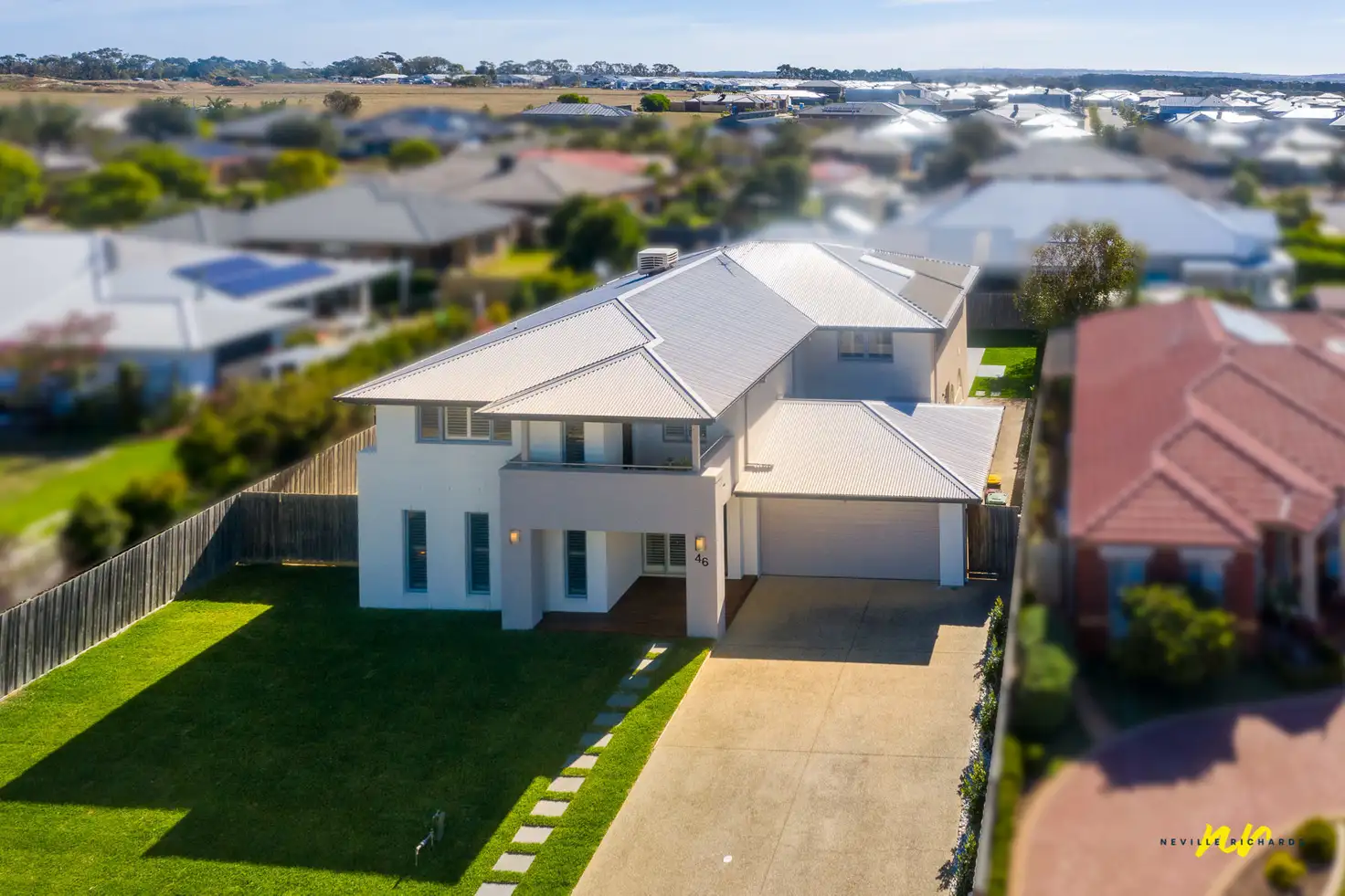


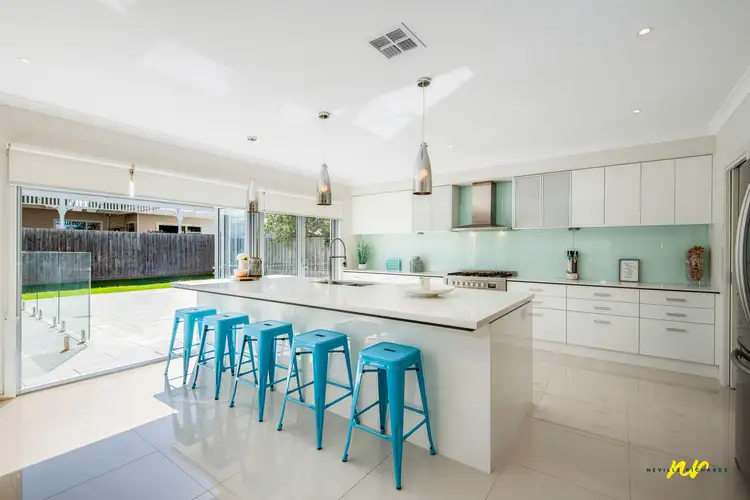
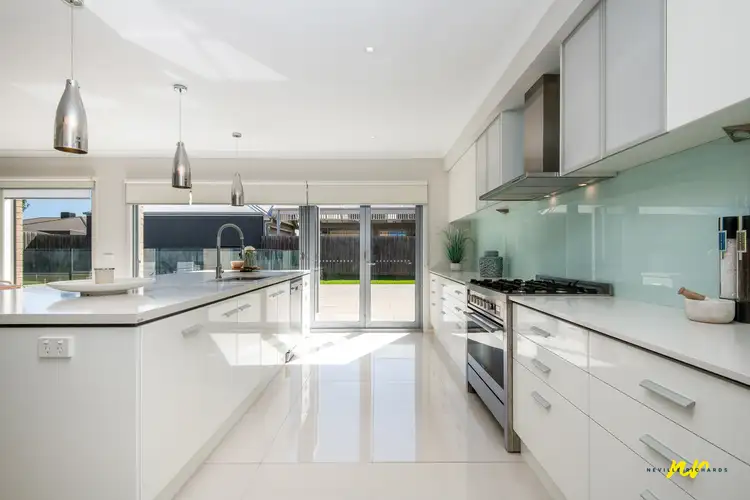
 View more
View more View more
View more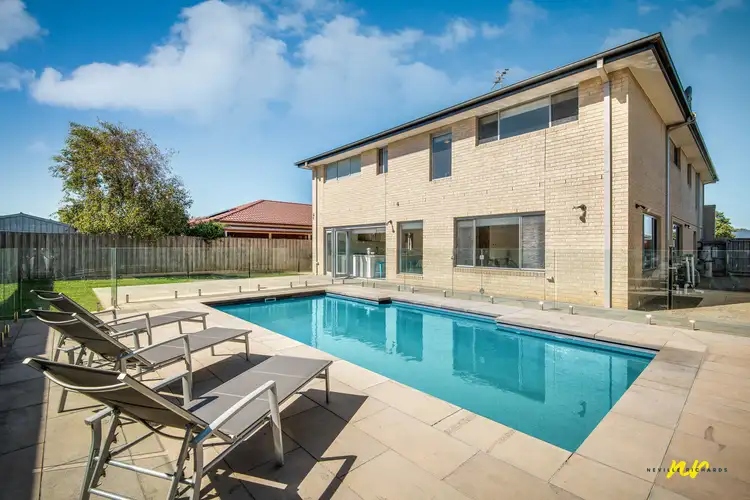 View more
View more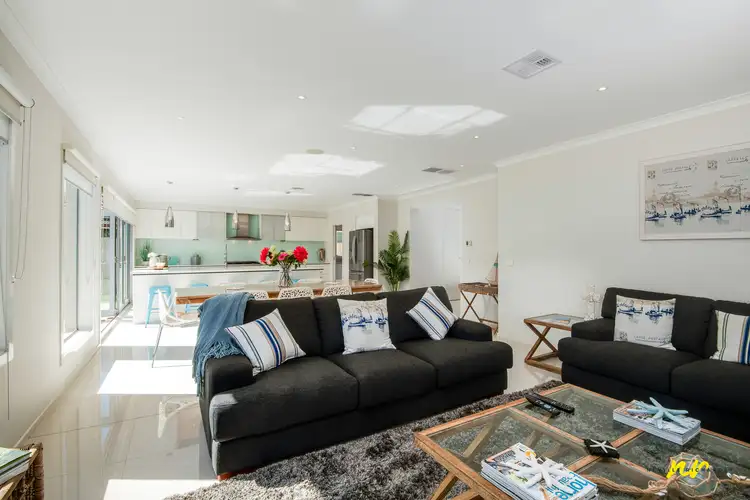 View more
View more
