Please contact Danielle Comer or Rachael Farror to schedule a viewing time.
Gorgeous curb-side appeal and perfectly positioned in a popular pocket of Woodcroft, this beautifully presented three bedroom family home with 138sqm of internal living represents an outstanding opportunity for the growing family, while being so close to local schools, shops and public transport options.
Upon entry you are welcomed by a neat hallway leading you through to a split level formal lounge and dining room that blends seamlessly through to the modern kitchen, overlooking the casual meals and family living. The neutral toned kitchen is beautifully appointed with an abundance of cupboard and preparation space and quality appliances including dishwasher plus a handy walk in pantry.
The front positioned master bedroom features stunning french doors that lead out to a private courtyard and a spacious walk in robe that flows through to the two-way main bathroom, the spacious design making room for a bath, shower, vanity and separate toilet. Bedrooms two and three are found just off the main living and are both complete with built in robes.
Duel sliding doors from the open plan living allow views and seamless access to the outdoors where you will find a huge entertaining area with pergola, the perfect place to entertain family and friends year round. The beautifully presented yard is complete with a great sized paved area and is all ready with plenty of space for you to add your own stamp to it.
Additional features we love include: a double length single carport with roller door and access to the backyard, ducted evaporative cooling and gas heating, high ceilings throughout plus a handy garden shed.
Truly representing a lifestyle opportunity, the flexibility of this floorplan will suit your family throughout the years. The home is surrounded by other quality homes and in close proximity to all the local amenities you could ever need. Woodcroft Primary School, Woodcroft College, Reynella East College and the Woodcroft Shopping Plaza are all nearby, as well as the Southern Expressway and Main South Rd for easy access into the CBD.
All floorplans, photos and text are for illustration purposes only and are not intended to be part of any contract. All measurements are approximate and details intended to be relied upon should be independently verified.
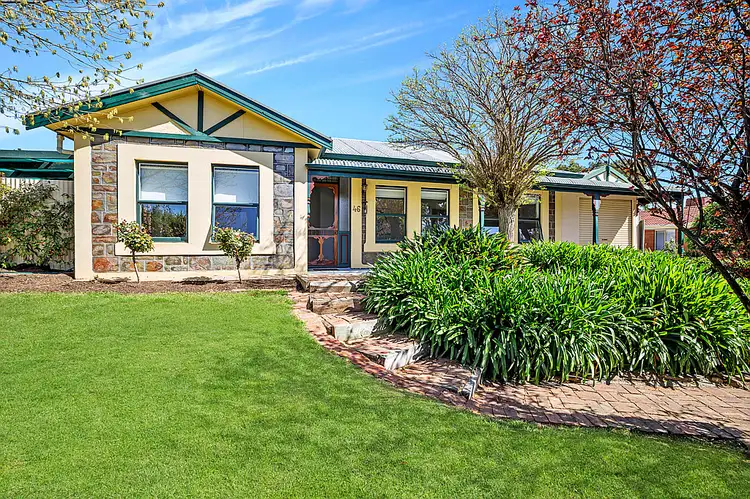
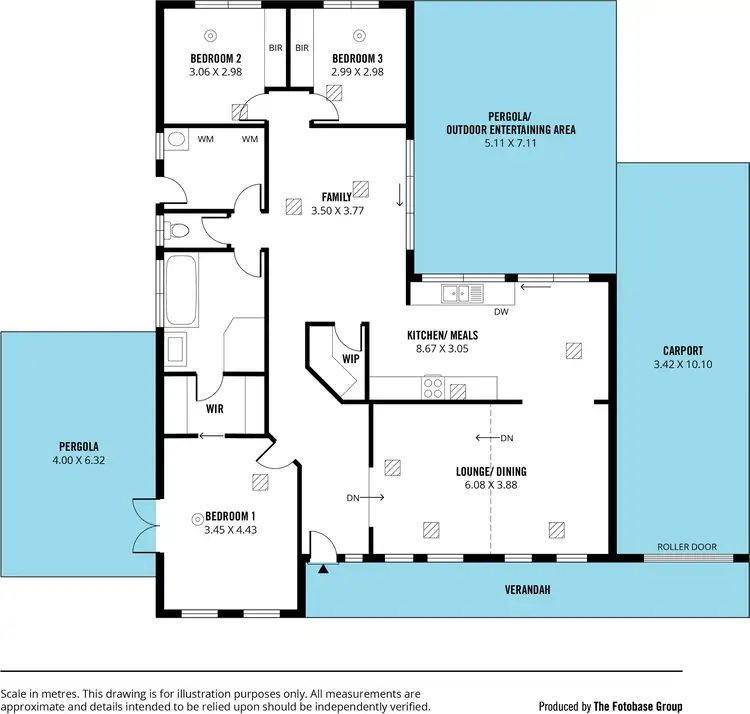
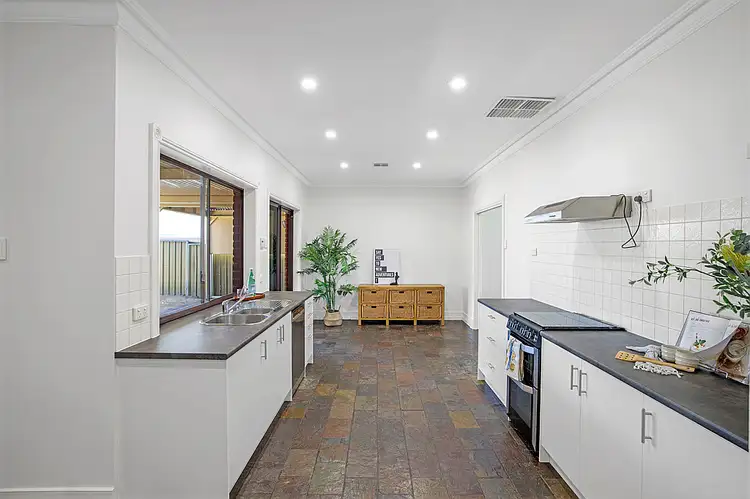
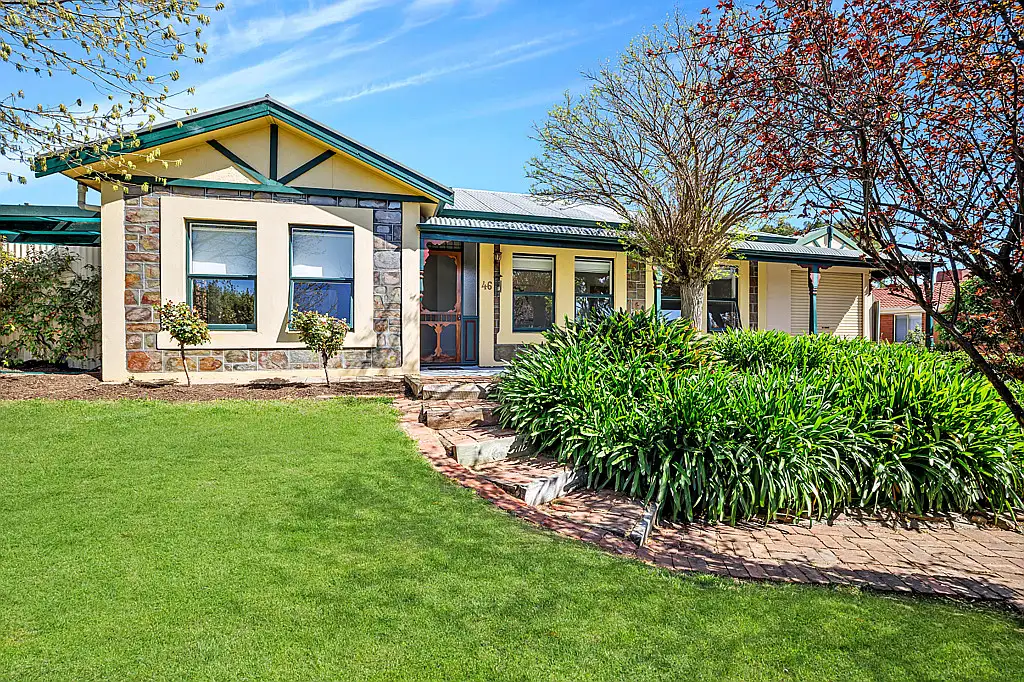


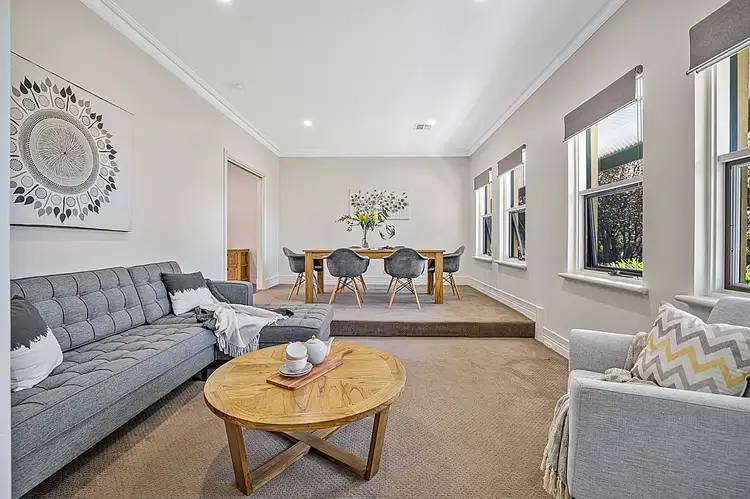
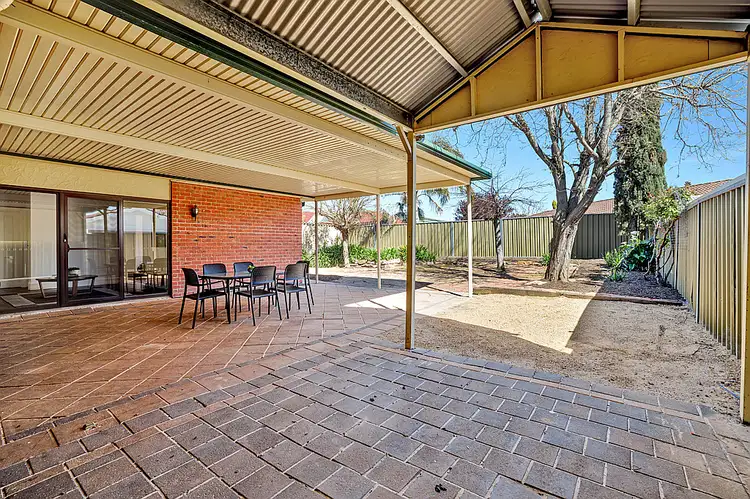
 View more
View more View more
View more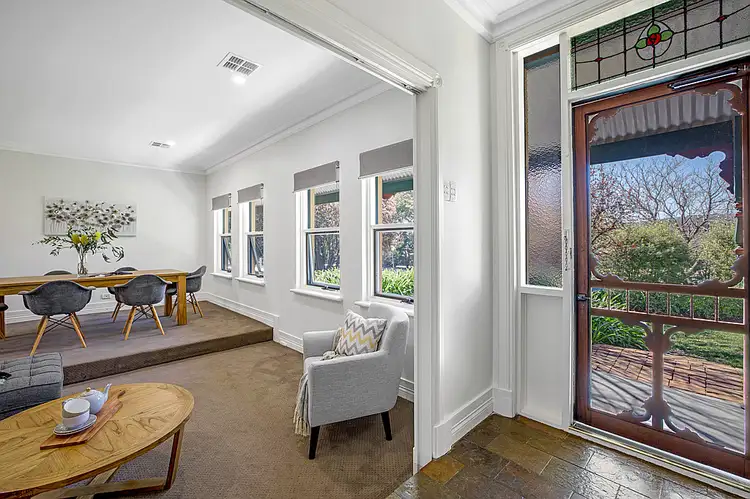 View more
View more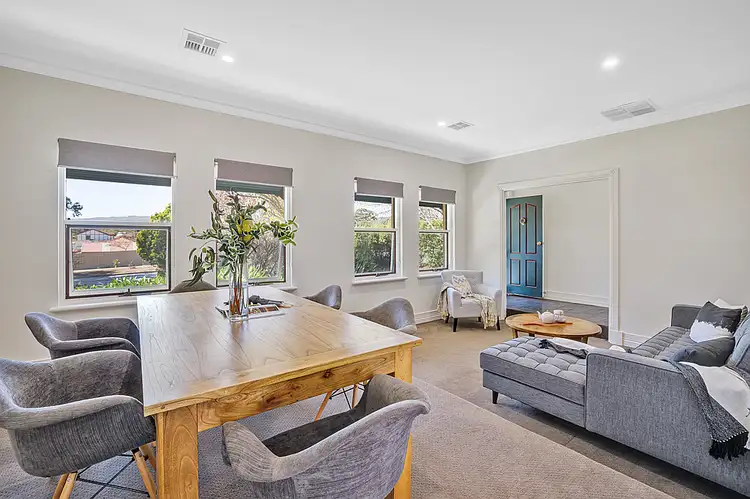 View more
View more
