Price Undisclosed
6 Bed • 2 Bath • 7 Car • 802m²
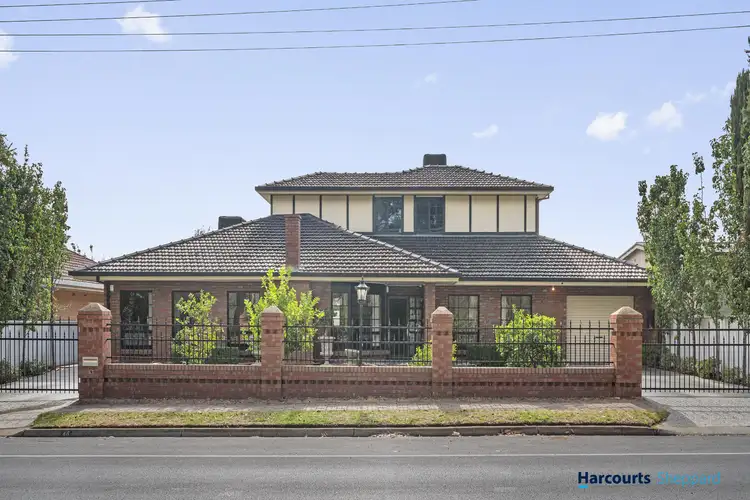
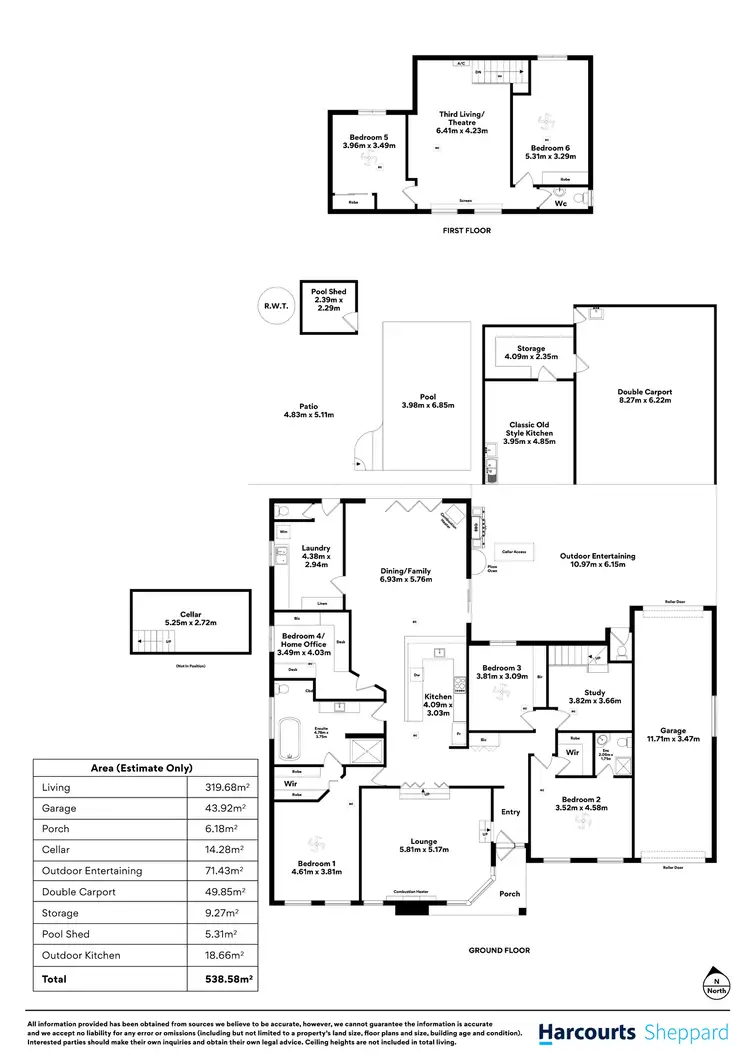

+33
Sold



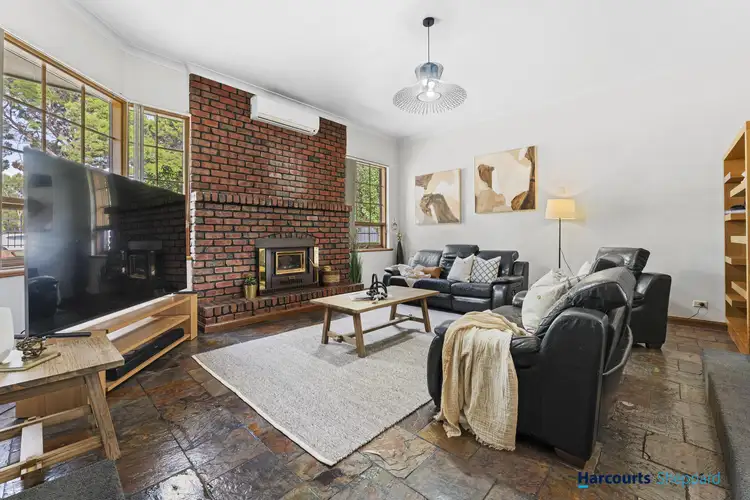
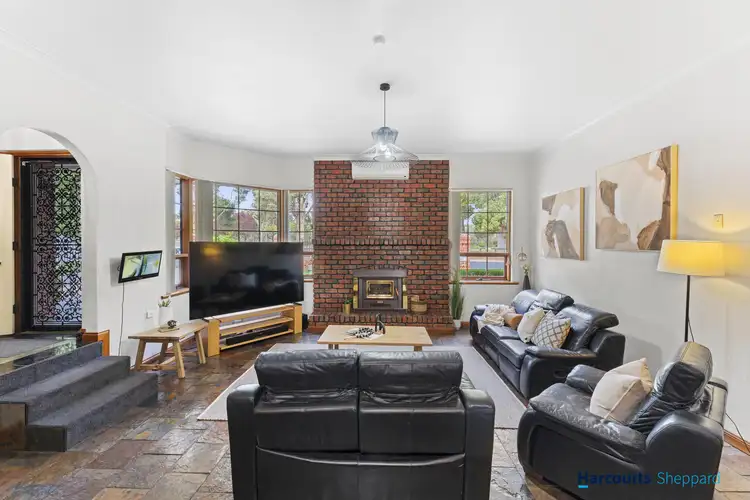
+31
Sold
46 South Terrace, Pooraka SA 5095
Copy address
Price Undisclosed
- 6Bed
- 2Bath
- 7 Car
- 802m²
House Sold on Tue 10 Jun, 2025
What's around South Terrace
House description
“Substantial Family Home Ideal For The Extended Family”
Property features
Building details
Area: 274m²
Land details
Area: 802m²
Frontage: 21.94m²
Property video
Can't inspect the property in person? See what's inside in the video tour.
Interactive media & resources
What's around South Terrace
 View more
View more View more
View more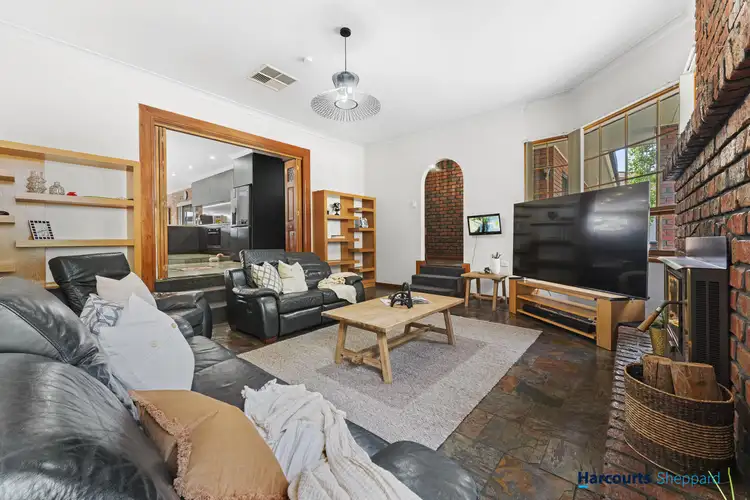 View more
View more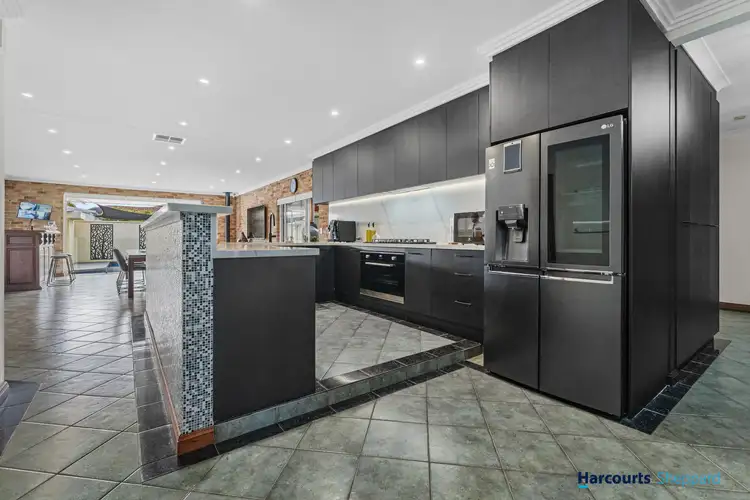 View more
View moreContact the real estate agent

Stephen Briffa
Harcourts Sheppard
0Not yet rated
Send an enquiry
This property has been sold
But you can still contact the agent46 South Terrace, Pooraka SA 5095
Nearby schools in and around Pooraka, SA
Top reviews by locals of Pooraka, SA 5095
Discover what it's like to live in Pooraka before you inspect or move.
Discussions in Pooraka, SA
Wondering what the latest hot topics are in Pooraka, South Australia?
Similar Houses for sale in Pooraka, SA 5095
Properties for sale in nearby suburbs
Report Listing
