THE BRAD WILSON TEAM & RAY WHITE ALLIANCE ARE EXCITED TO PRESENT 46 STANFIELD DRIVE, UPPER COOMERA, TO MARKET!
INSPECTIONS AVAILABLE PRIOR TO ONLINE AUCTION, CONTACT US TODAY TO REGISTER FOR THE OPEN HOME - ATTEND IN PERSON OR VIRTUALLY VIA OUR ONLINE INSPECTIONS!
Delivering timeless charm and modern practicality, this inviting residence promises family comfort and effortless entertaining in the heart of Heritage Gardens. Positioned on a generous 720 square metre block with neat street appeal, the home devotes its craftsmanship to functional design, light-filled interiors and outdoor enjoyment.
Step inside to discover a well-appointed kitchen featuring gas cooking, sleek dark benchtops and ample white cabinetry, forming a practical hub for everyday living. Appreciate the seamless connection, overlooking the open-concept living and dining areas, enriched by timber-look flooring, and classic arched windows promoting sun-drenched interiors, radiating light and warmth throughout.
Promising an indulgent master suite, take advantage of contemporary pendant lighting, a walk-in wardrobe and exclusive ensuite bathroom, primely positioned at the far end of the home. Three additional bedrooms are fitted with built-in wardrobes, blockout blinds, ceiling fans and plush carpets, whilst being serviced by a main bathroom fitted with a bathtub, and complemented by striking black hardware.
Step outdoors to embrace a true entertainer's retreat. The expansive alfresco area overlooks the sparkling in-ground pool, effortlessly framed by a natural deck and glass pool fencing, while the fully-fenced yard, gated side access and large shed deliver both lifestyle and practicality.
Our auction process provides complete transparency and is an easy way for you to secure your dream home. This is a fantastic chance for any cash or pre-approved buyer, register your interest TODAY by contacting Brad or Tishauna to book your inspection time.
Features include:
• Kitchen fitted with a bottled gas cooktop, electric oven, double stainless sink with gooseneck tap, dishwasher and ample white cabinetry
• Living room and dining room with timber look flooring, ceiling fans, ample natural light and classic arched windows
• Master bedroom capturing plush carpets, a ceiling fan, horizontal blinds, pendant lighting, a walk in wardrobe and ensuite bathroom
• Three additional bedrooms with plush carpets, roller blinds, built in wardrobes and ceiling fans
• Main bathroom with a bathtub, enclosed shower, laminate top vanity and black hardware
• Laundry room with built in cabinetry and direct external access
• Expansive outdoor entertainment area overlooking the pool
• In-ground concrete pool with pebblecrete finish and salt water chlorinator (5.5m x 4m)
• Fully-fenced yard
• Double car garage, plus additional driveway parking and gated side access
• Large shed
• Split-system air-conditioning in the living room and master bedroom
• Electric hot water
• 6.46kW solar system with 5kW Fronius inverter (24 optimised panels)
• NBN (FTTN)
• Built 1999
• Timber frame, tiled roof and brick veneer walls
• 2.7m ceilings
• North-east facing
• 720m2 block, no easements
• Council Rates approximately $1,210 bi-annually
• Water Rates approximately $250, plus usage, per quarter
• Tenanted to 9th January, 2026, at $990 per week
Why do so many families love living in Heritage Gardens, Upper Coomera?
• Lots of local parks, playgrounds and walking tracks
• Family friendly community
• An array of education options available: many public, private, and early learning schools to choose from
• 25-minute drive to Surfers Paradise
• Close to highway access and Coomera train station
• Just minutes from shopping centres, cafes, fast food, and restaurants
• Sporting facilities
• Close to the Coomera River boat ramp
Disclaimer: This property is being sold by auction or without a price and therefore a price guide cannot be provided. The website may have filtered the property into a price bracket for website functionality purposes.
Important: Whilst every care is taken in the preparation of the information contained in this marketing, Ray White will not be held liable for the errors in typing or information. All information is considered correct at the time of printing.
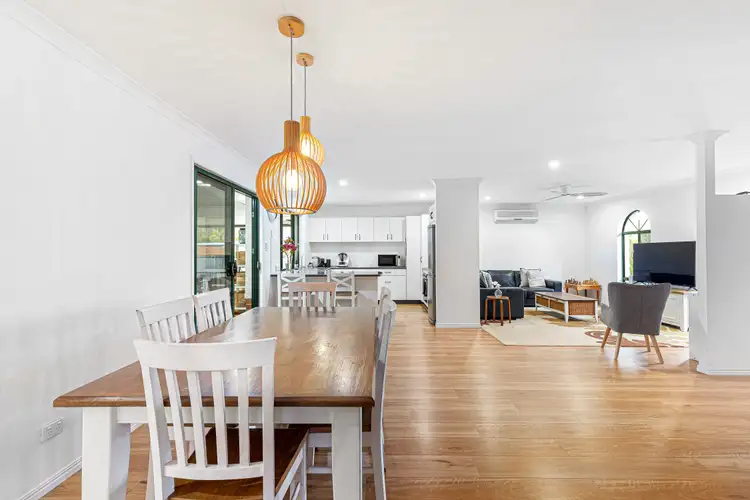
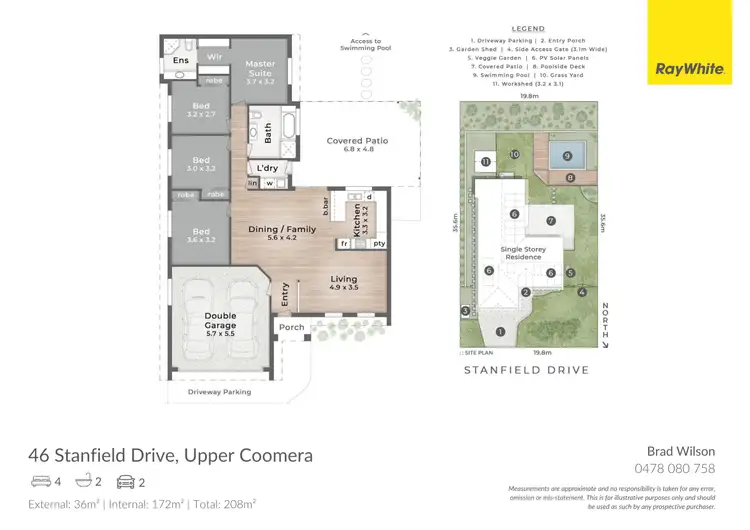

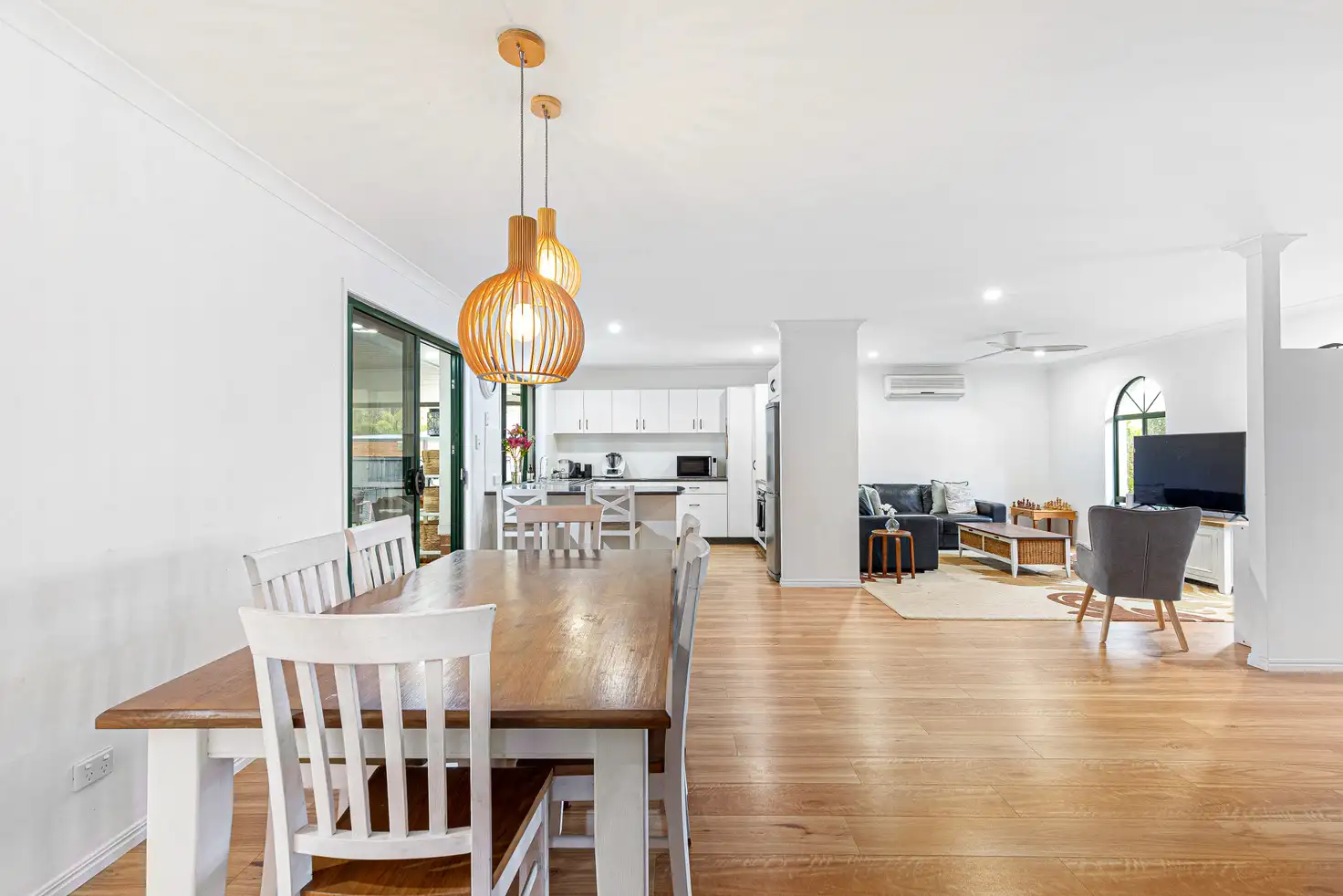




 View more
View more View more
View more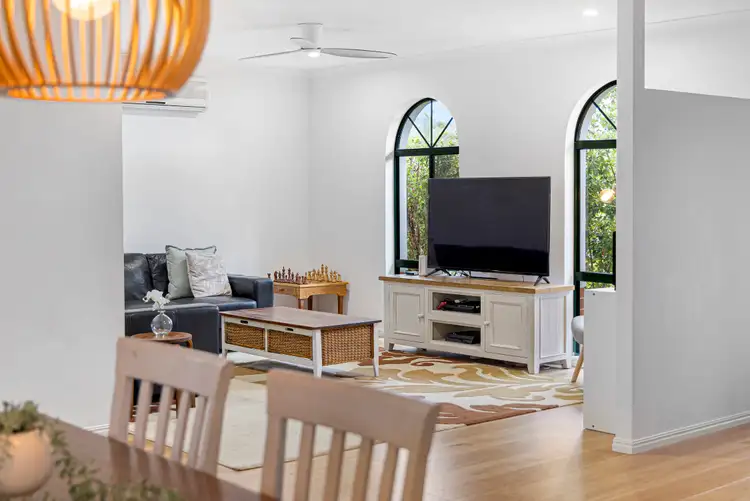 View more
View more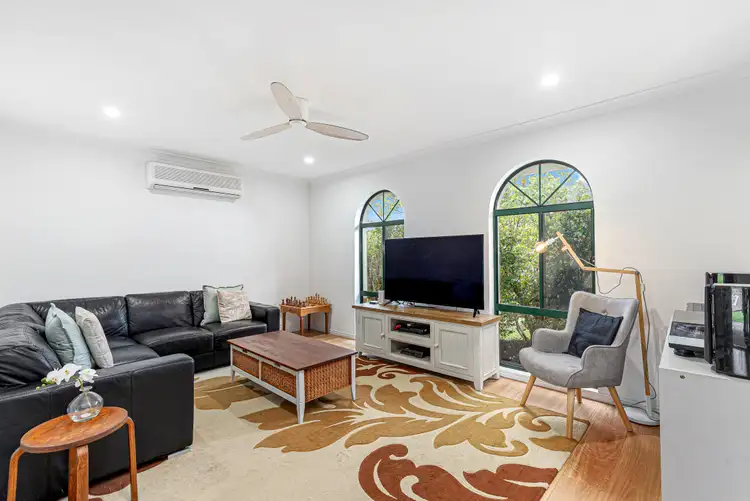 View more
View more
