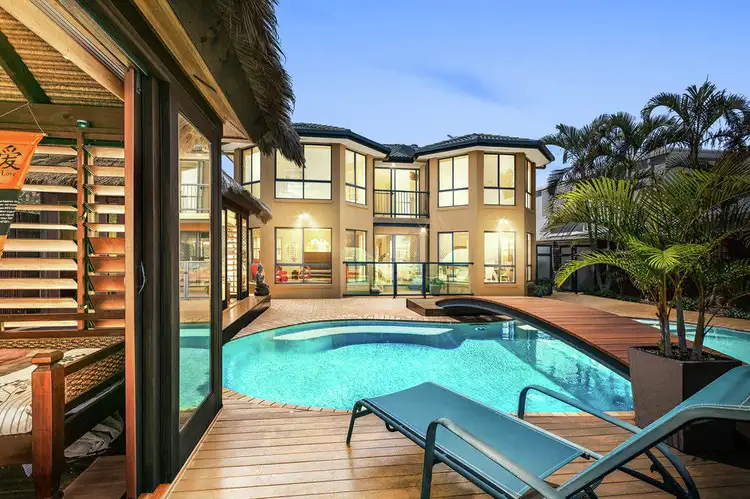With the address already registered to run a business, this waterfront opportunity would be ideal for a professional massage therapy, Dr consultants room or hairdresser / lazer therapy business.
Offering its own totally separate entrance, attractive private courtyard, personal bathroom with shower spa, vanity and separate bathroom, business clients need not enter the main home for professional treatment.
The home itself has four internal living areas comprising pool room or rumpus, family dining room, formal lounge / theater room and upstairs "parents lounge".
The outdoor entertaining opportunities not only has you enjoying the wide open waterway but simply walking through the rear sliding doors, you can choose from the following options:
1.A timber walkway bridge takes you over an in-ground pool to a waterfront entertaining deck
2.Solidly constructed, fully powered Bali hut with Queen bed, thatched roofing, glass stacking tinted sliding doors and timber louvres allowing an open air relaxation experience
3.A second fully powered, solid Bali hut overlooking the water is ideal as an art studio to reflect and design your own masterpiece
4.Heated spa under a thatched roof and clear roll down blinds
The lower level of the home offers:
Remote entry security gate allows off street parking for another two cars or is great as a wash bay for vehicles
Private courtyard with relaxing water features and low maintenance gardens allows separate entrance to purpose built office for clients so as not to go through the family home
Security entranceway allows the main double timber front doors to remain open enticing free flowing breezes throughout the home
Purpose built office to run your business from home has separate entrance through private courtyard, has spa, wash vanity and separate toilet
Rumpus or pool room has built-in bar with glass shelving and surround sound speakers for entertaining guests
Open-plan family dining area with central kitchen has plenty of windows to enjoy the water and poolside views
Kitchen looks directly out to pool to keep an eye on children if swimming, also enjoys the water views beyond, offers plenty of bench space, built-in microwave and stainless appliances
Formal lounge or theatre room has surround sound speakers, views through bay windows out to the water and also a feature window through to the rumpus/pool room
Feature lights around decking adds a lovely ambiance for waterfront evening dinner parties
Under decking storage for fishing gear is closely located when chilling on your folding camp chair on the grassed area alongside the water
Laundry with linen press, undercover drying area and side courtyard
The use of stained bamboo for fencing also adds a lovely touch throughout the backyard from the normal timber fencing
Upper level:
Parents retreat is great should children have friends around playing a game of pool downstairs and lets you relax to watch your own choice of TV or movies with enough room for a good sized couch and coffee table
All four King size bedrooms with built-in wardrobes whilst the master bedroom and bedroom two enjoys waterfront views
Master bedroom has double doors through to King size room accommodating a King bed plus lounge, has surround sound speakers, walk-in wardrobe as well as a built-in wardrobe and block out blinds
Ensuite has large two person spa, dual vanities, separate toilet and bar fridge making it easily accessible for the adjoining parents retreat
Main bathroom upstairs has a two person spa, dual vanities and separate toilet
This opportunity allows you to enjoy a wider waterway view so you're NOT staring directly into neighbours across a narrow canal, is immaculately presented and has extremely low maintenance gardens for a busy family.
Currently registered as a business location, this property is available for private viewings simply by contacting Greg to arrange your own private Open Home.
"Information contained on any marketing material, website or other portal should not be relied upon and you should make your own enquiries and seek your own independent advice with respect to any property advertised or the information about the property."
Four internal living areas “ pool room, lounge/theatre, dining and parents retreat upstairs
Timber walkway bridge over in-ground pool to a waterfront entertaining deck
Solidly constructed, fully powered poolside Bali hut with Queen bed
A second fully powered, solid Bali hut is ideal as an art studio overlooking the water
Heated spa under a thatched roof and clear roll down blinds
Central kitchen overlooks pool and water views








 View more
View more View more
View more View more
View more View more
View more
