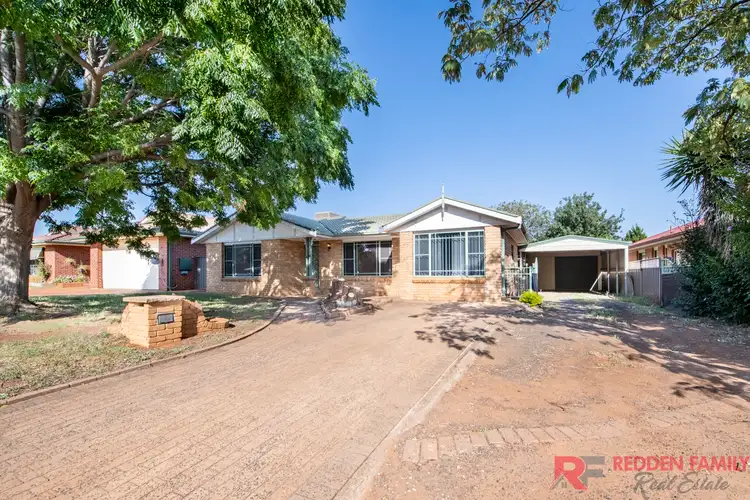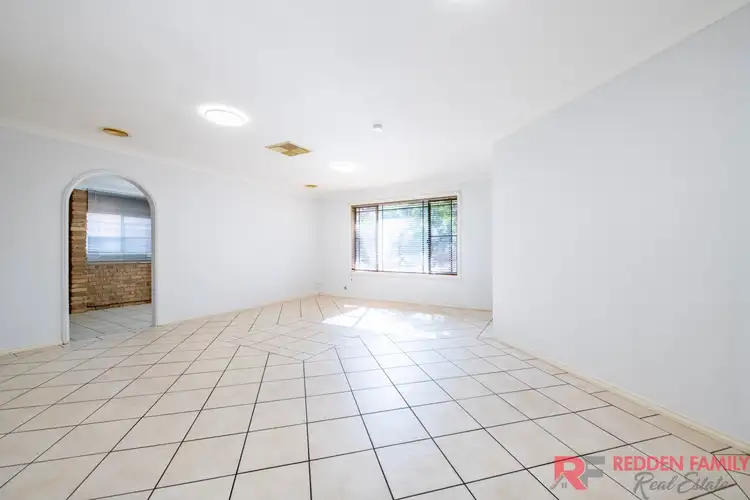Price Undisclosed
3 Bed • 1 Bath • 2 Car • 763m²




+13
Sold





+11
Sold
46 Twickenham Drive, Dubbo NSW 2830
Copy address
Price Undisclosed
- 3Bed
- 1Bath
- 2 Car
- 763m²
House Sold on Tue 25 Mar, 2025
What's around Twickenham Drive

Love the location? Enquire now
House description
“Priced To Sell !”
Property features
Other features
0Municipality
Dubbo Regional CouncilLand details
Area: 763m²
Property video
Can't inspect the property in person? See what's inside in the video tour.
What's around Twickenham Drive

Love the location? Enquire now
 View more
View more View more
View more View more
View more View more
View moreContact the real estate agent


Michael Redden
Redden Family Real Estate
0Not yet rated
"Michael began his Real Estate Career with a local Stock and Station agency in 1998 then worked ..." Read more
Send an enquiry
This property has been sold
But you can still contact the agent46 Twickenham Drive, Dubbo NSW 2830
Agency profile
Nearby schools in and around Dubbo, NSW
Top reviews by locals of Dubbo, NSW 2830
Discover what it's like to live in Dubbo before you inspect or move.
Discussions in Dubbo, NSW
Wondering what the latest hot topics are in Dubbo, New South Wales?
Other properties from Redden Family Real Estate
Properties for sale in nearby suburbs
Report Listing


