“Million dollar views without the price tag...”
This immaculately presented and updated home is located on a great street surrounded by other quality homes and boasts some of the most spectacular views over local vineyards and stretch all the way to the Willunga and Sellicks Hills in the distance from a fabulous rear deck and outdoor entertaining space that really needs to be seen in person to fully appreciate.
The home offers a separate tiled entrance that gives access into a formal lounge room located at the front of the home. This room and the front section of this home can be completely closed off from the rest of the home if and when required.
In the centre of the home you'll be impressed with the open plan family room that comes with a slow combustion wood heater and has direct access out to the rear verandah and outdoor entertaining via sliding glass doors. There is a dining/meals area that is overlooked by a very neat and updated kitchen that features 2pac kitchen cupboards, a stainless steel oven, an induction cook top with range hood, a double sink with a filter tap and a pantry cupboard.
There are three bedrooms, the main comes with a ceiling fan and built-in robes, bedroom 2 also has built-in robes and bedroom 3 is located at the rear. All bedrooms are serviced by an impressively updated main bathroom with a separate toilet and a separate laundry room.
Some additional benefits include ducted air conditioning throughout, with gas heating and the slow combustion heater to make sure that you and your family are kept comfortable all year round. There are security roller shutters fitted on the front of the home and there is an instant gas hot water service.
Outside improvements include a double length carport that is accessed via an automated roller door and has a handy store room at the rear. There is additional off street parking potential and an easy care front garden. Out the back is where this property sets itself apart as the views on offer and the outdoor entertaining space are extremely impressive!
There is a rear verandah with a bar/bench that is the perfect place for a morning coffee or and afternoon drink and take in the fabulous outlook. The massive 13.7m x 6.5m rear deck and huge gabled pergola is the ultimate entertaining space. It comes complete with fitted café blinds so it can be enjoyed all year round. The rear deck overlooks the well established back yard that has a lovely lawn area and a garden/tool shed.
This property could be ideal for a range of different buyers including young families and/or couples, 1st time buyers, downsizers or investors.
The lifestyle on offer living in this location is extremely desirable with a number of quality local restaurants and cafes and plenty of local wineries and cellar doors and micro breweries to visit. There are great schooling options and McLaren Vale is conveniently located only approximately a 45 minute drive into the city, it's only 10 minutes away from the Seaford Rail extension and 10-15 minutes from some of the states best beaches.
For any additional information, or for any further details, please call David Hams on 0402204841 anytime...
All floor plans, photos and text are for illustration purposes only and are not intended to be part of any contract. All measurements are approximate and details intended to be relied upon should be independently verified. (RLA 222182)

Air Conditioning

Built-in Robes

Deck

Ducted Cooling

Fully Fenced

Gas Heating

Living Areas: 2

Outdoor Entertaining

Secure Parking

Shed

Toilets: 1
Area Views, Close to Schools, Close to Shops, Roller Door Access

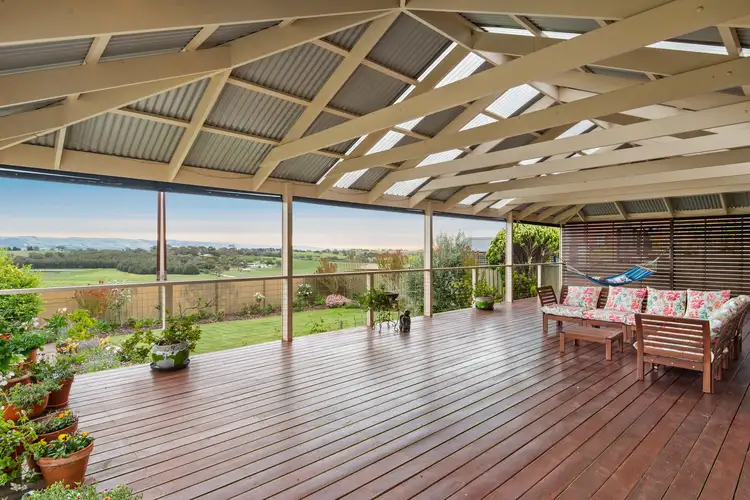
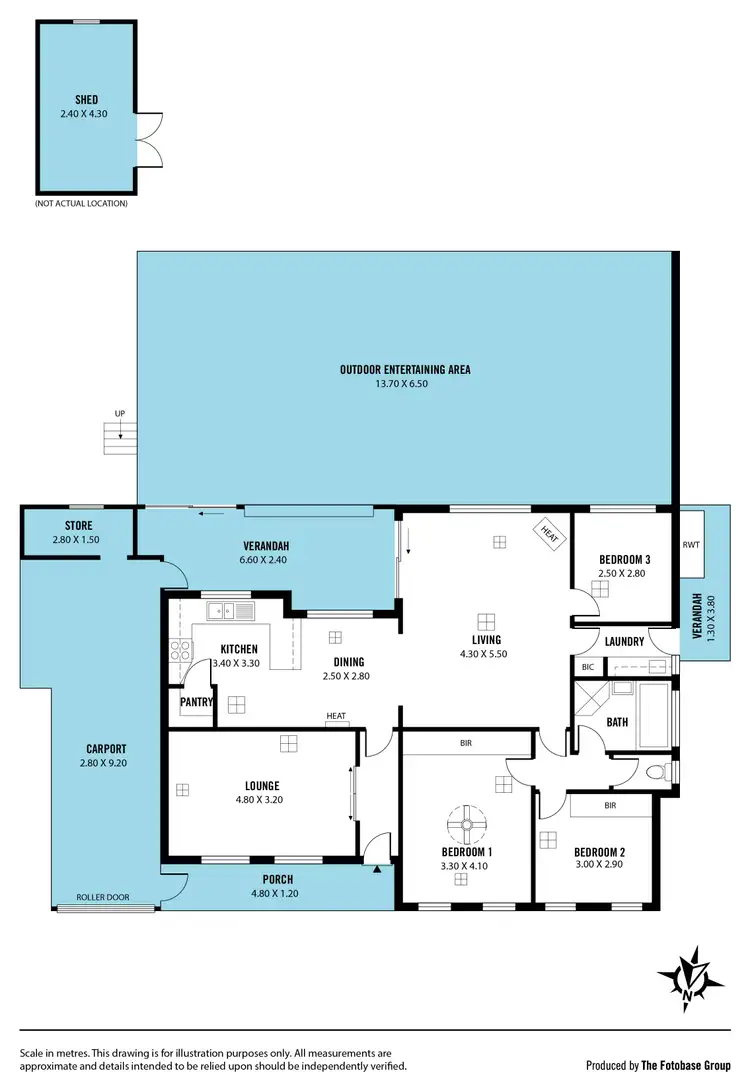
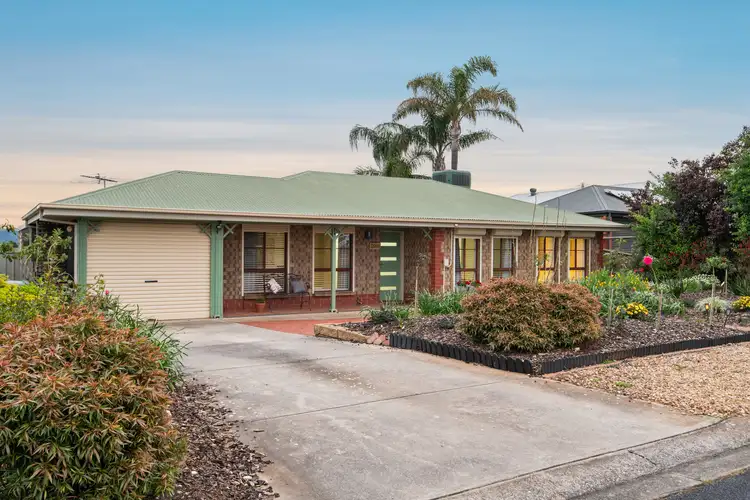
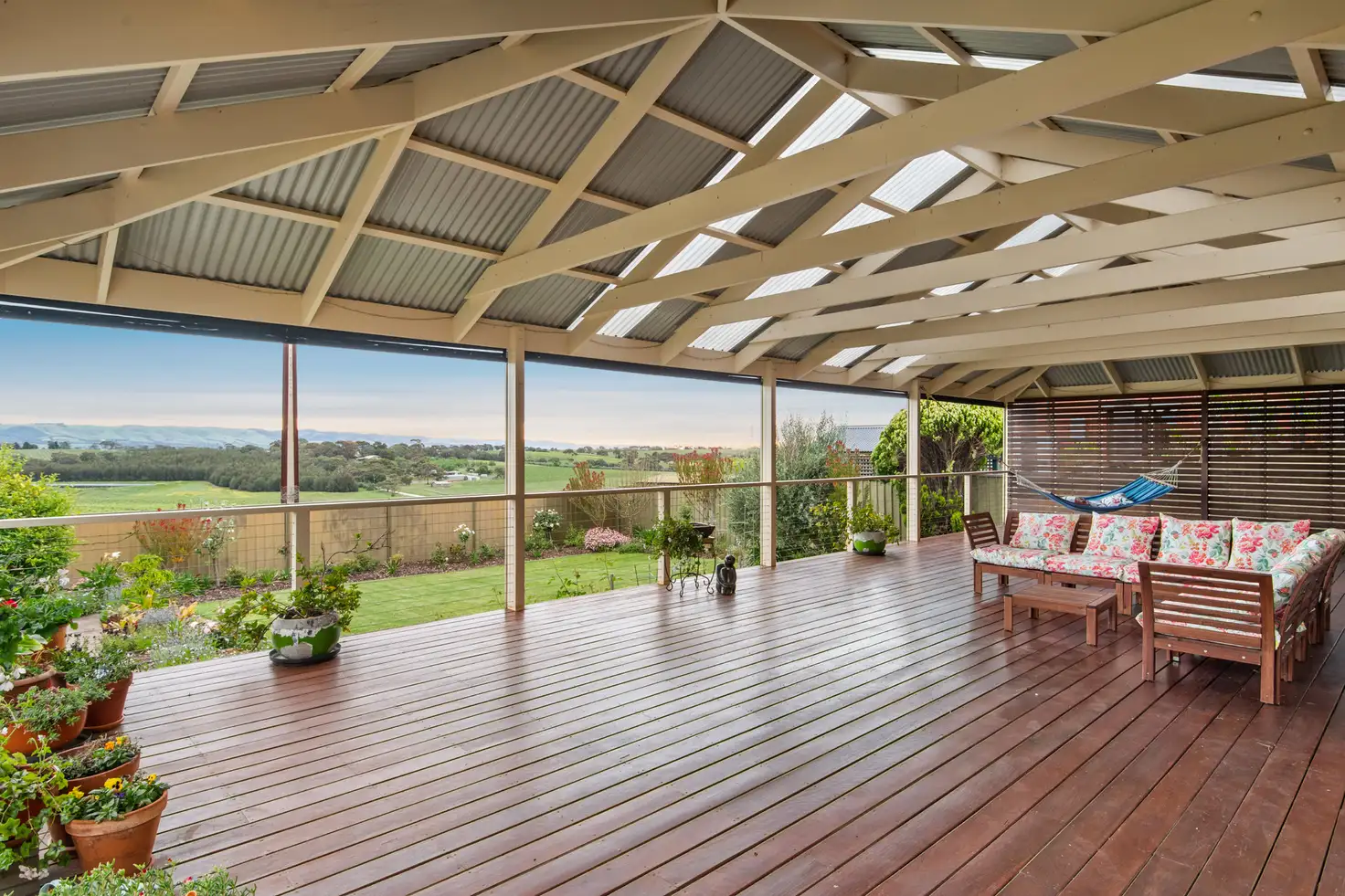


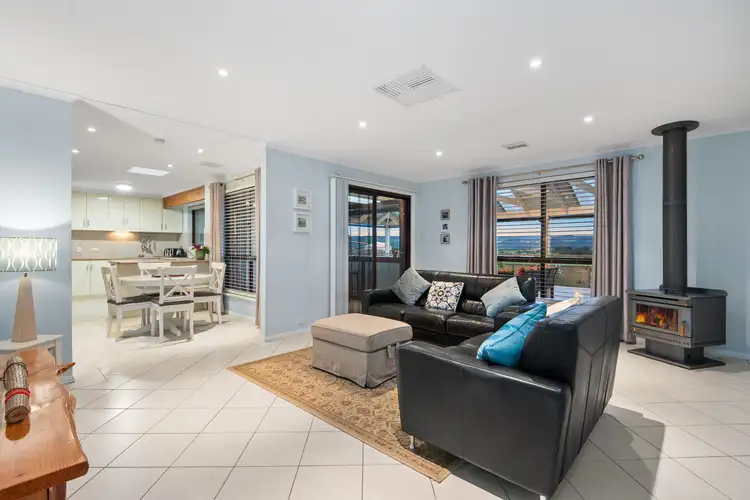
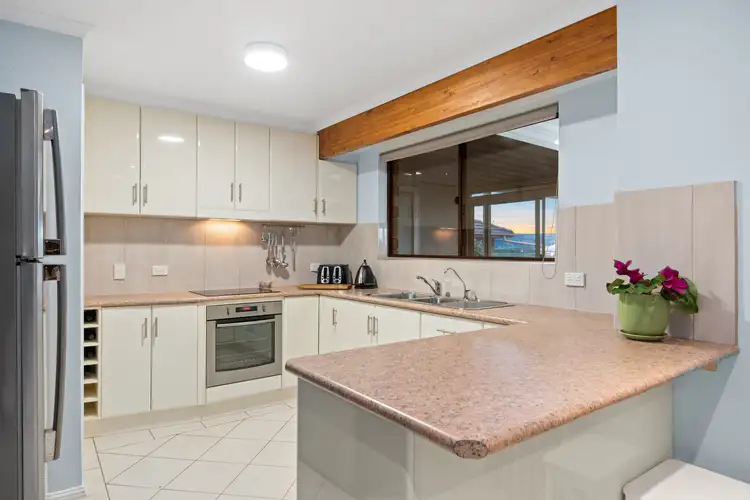
 View more
View more View more
View more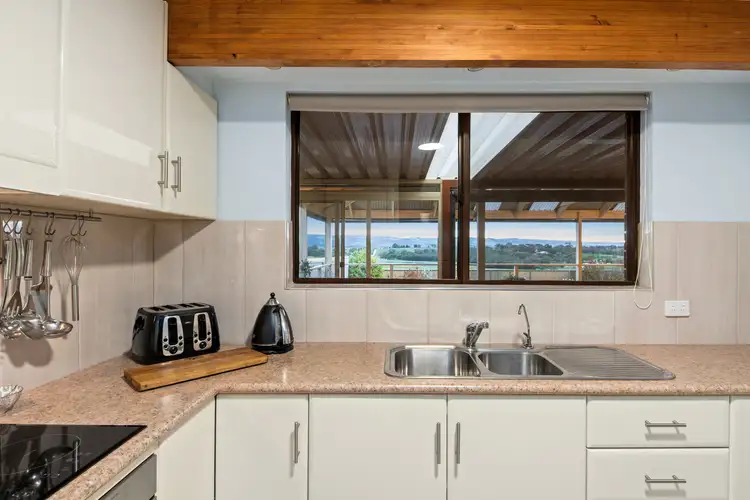 View more
View more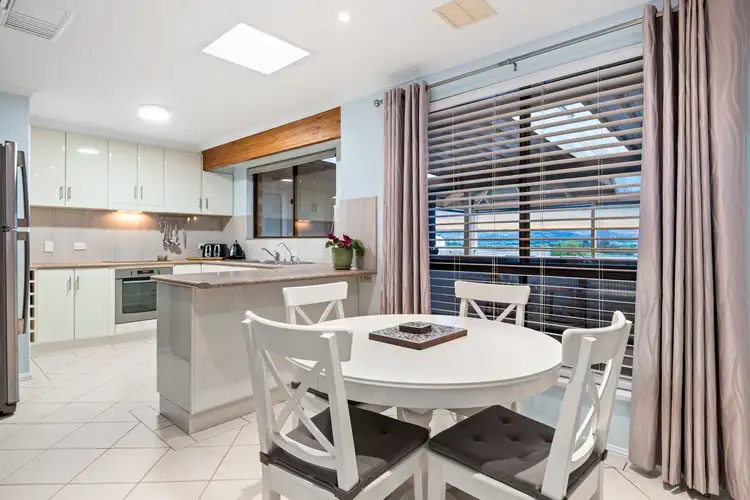 View more
View more

