Indulge in the epitome of luxury living with this solar-passive, contemporary masterpiece located with the National Park on your doorstep and with the captivating surf to the east. This modern abode offers more than just a place to reside; it presents a lifestyle defined by exquisite design and unparalleled comfort.
Step inside and be greeted by spacious interiors adorned with high ceilings, where every detail has been meticulously crafted to perfection. The facade, clad in Cemintel and Enseam, sets the tone for what lies within, offering alluring vistas, whether it's the endless ocean, serene coastline, or the neighbouring leafy bushland.
The interiors exude sophistication with polished concrete and engineered French Oak floors, complemented by luxurious marble bathrooms featuring custom vanities, composite stone, and elegant brass fittings.
The kitchen is a chef's dream, boasting integrated cabinetry, white designer Corian countertops, top-of-the-line Smeg Linear appliances, and a striking black tempal stone island bench with waterfall ends.
Ascend to the upstairs parent's retreat, a sanctuary of serenity and style. Here, an open-plan layout beckons relaxation, complete with a lavish marble bathroom featuring a freestanding soaking tub, a spacious walk-in robe, and a dedicated relaxation zone.
Outside, the oversized double garage seamlessly integrates with the surroundings, featuring a convenient bathroom perfect for post-beach or pool refreshment. The design effortlessly harmonises with the natural beauty of the National Park, while the understated gardens provide a tranquil backdrop to this architectural marvel.
Experience the pinnacle of contemporary living where luxury meets functionality, and every detail has been thoughtfully curated to exceed your expectations. Welcome home to a lifestyle of unparalleled refinement and elegance.
• Custom architect design
• Stunning pool and statement trees (Queensland Bottle Tree)
• Impeccably designed spaces using the finest quality materials
• 2.9 Metre high ceilings throughout
• Smeg induction cooktop in vivid white
• Tapware from ABI Interiors
• Leila Rosso marble in bathrooms, imported from Turkey
• Wood fireplace
• Haku Big Ass ceiling fans
• Linen curtains, blinds, and charcoal plantation shutters for privacy
• 7m x 3.5m inground pool
• 6Kw of solar power
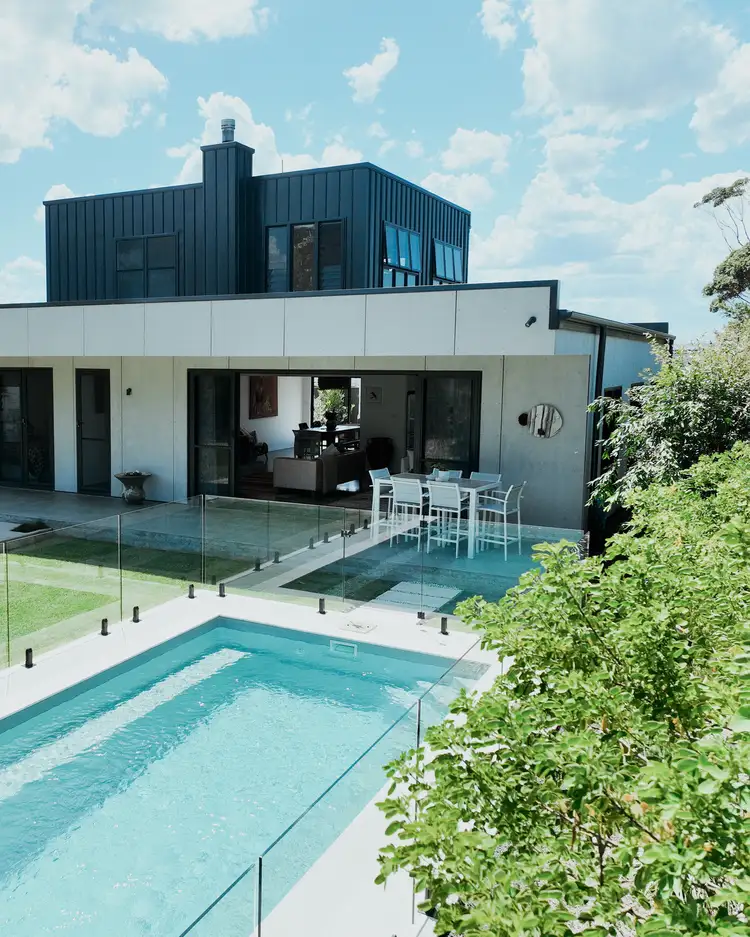
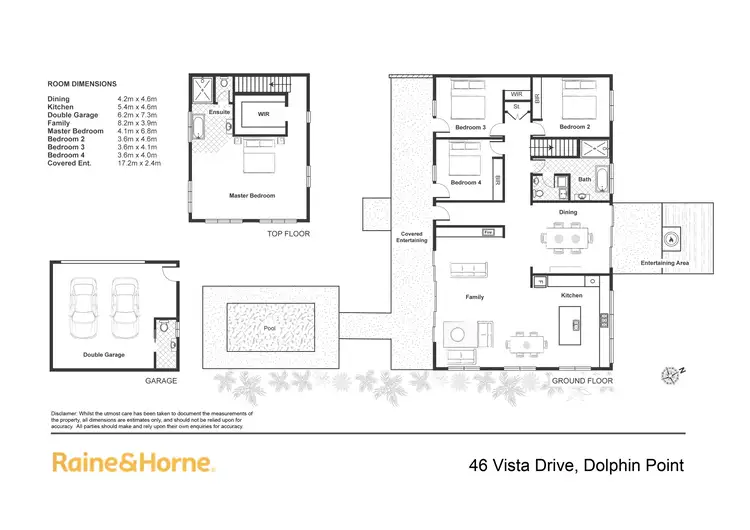
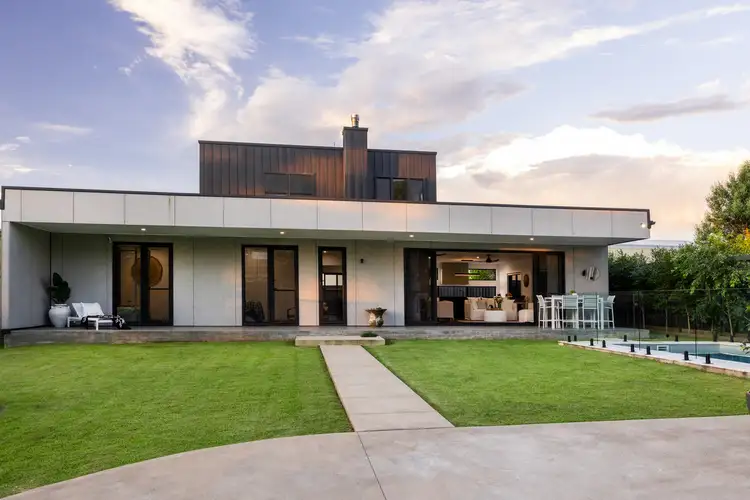
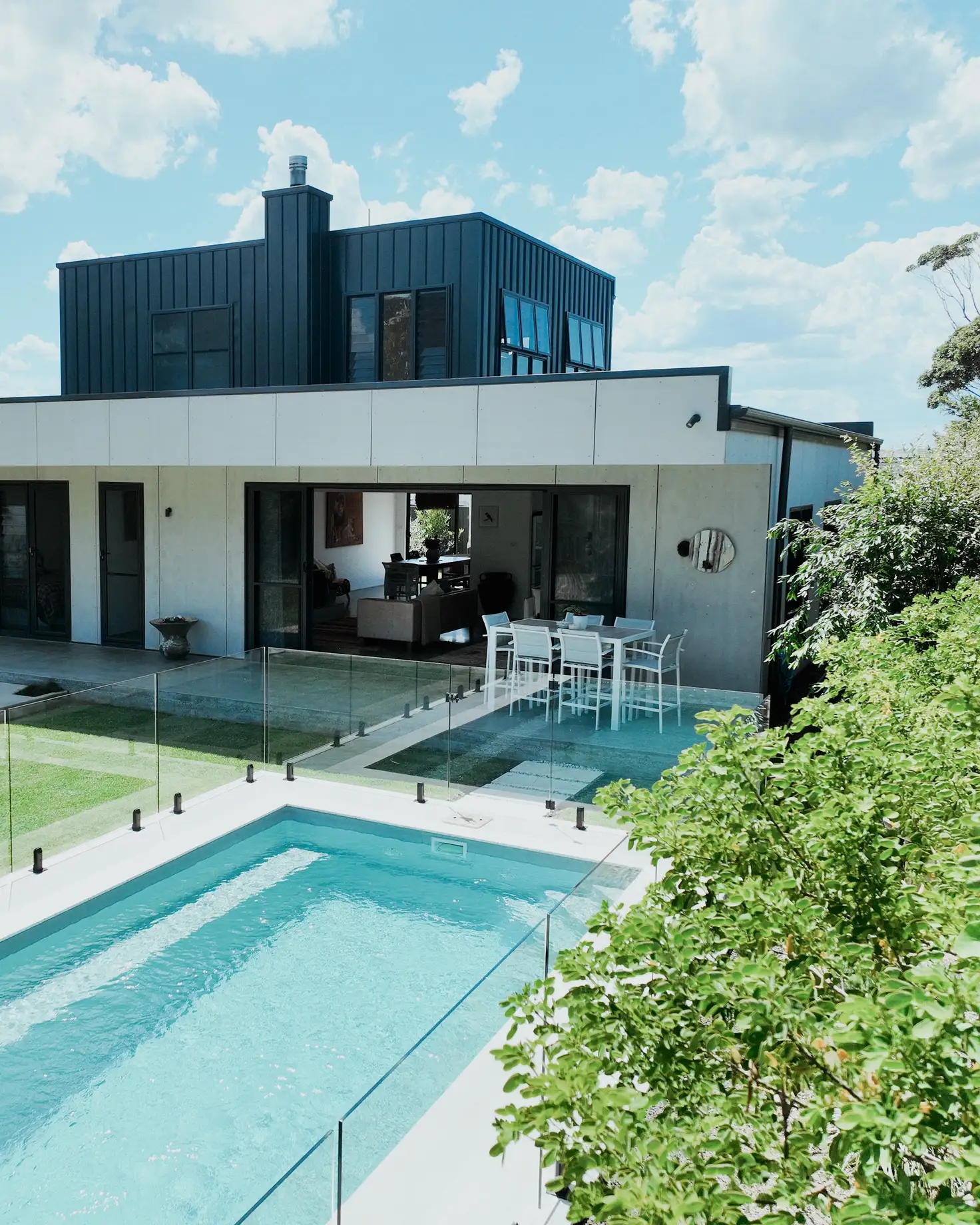


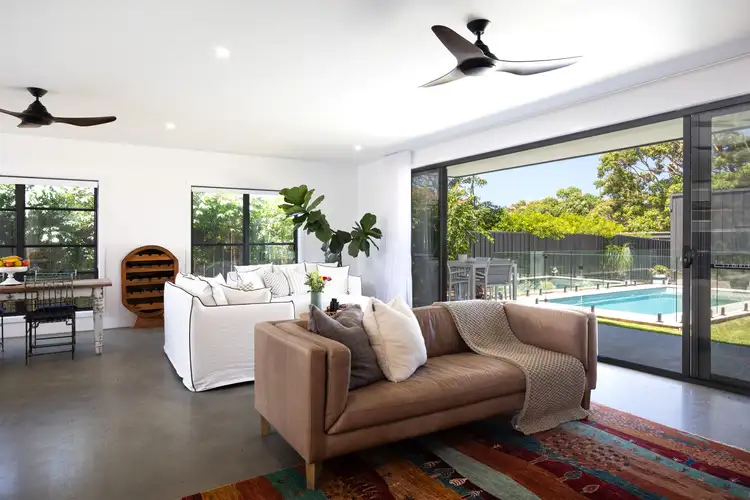
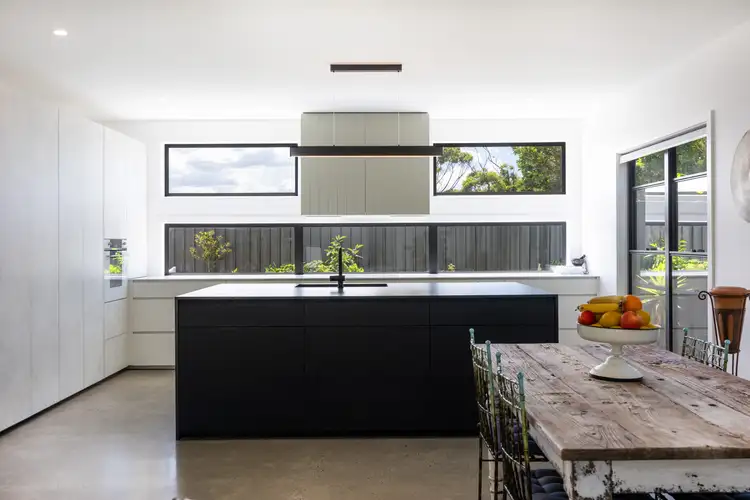
 View more
View more View more
View more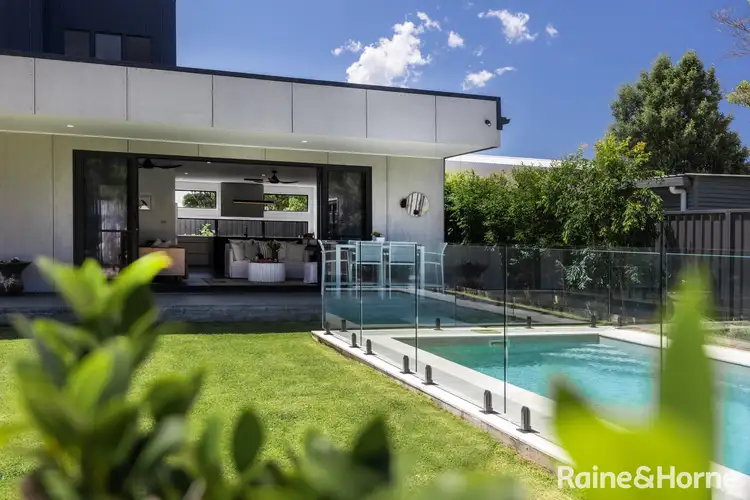 View more
View more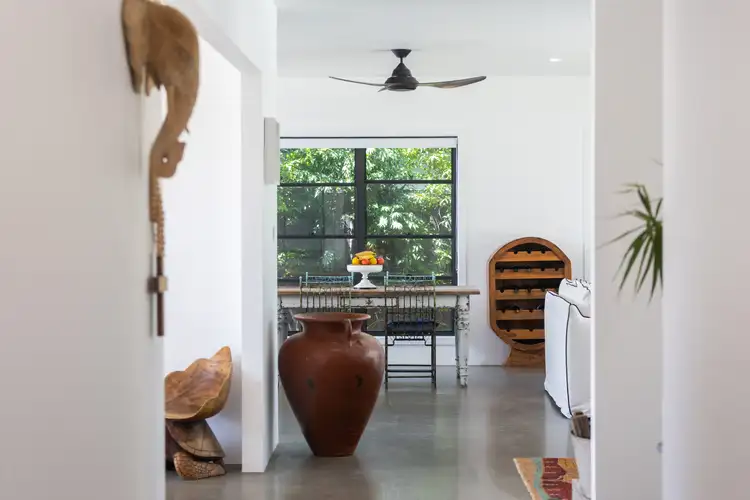 View more
View more
