“Welcome to 'Maryville'…”
Built in 1883 and extended in 1904, Maryville is a fine example of magnificent architecture from the turn of the century. With a long and colourful history this fine home is now offered for sale.
The magnificent gardens welcome you to the historic home with a circular driveway and the most spectacular Plane tree as a centrepiece. This sets the scene for the rest of this impressive property.
The true vintage of this home is evident when you enter through the original front door, an entryway suitable for The Queen. Beautiful original stained glass panels, original 4 panel door and door hardware. With a stroke of a paint brush this entry has come to life with spectacular colours and features… 15 foot ceilings, 1 foot skirting boards, a magnificent archway and gorgeous ceiling rose.
To the right be greeted by the 'ballroom'… where many a fine gathering has taken place. This room is a true masterpiece with a central marble fireplace with original tiling reminiscent of a bygone era. Polished Tasmanian Oak floorboards, a gorgeous chandelier… and a secret wine cellar.
Surprisingly for a home this age, the main living area is open plan and extremely inviting. The kitchen is at the rear of the home with a large dining room alongside. The kitchen has had a lovely update with new cupboard fronts, granite benchtops and a large pantry. This dining room open onto an impressive deck of approx. 5m x 5m and sees the views out over the neighbouring properties and down the Mersey River. The living room, on magnificent Baltic Pine floorboards is large enough for the largest of families to get together and with plenty of heating options this room is cosy and inviting.
The master suite, again impressive in size and grandeur is at the front of the home and has a large en-suite complete with beautiful claw foot bath. The rest of the home consists of 4 more bedrooms, two of those with en-suites, plus the large and lovely bathroom with spa bath.
Outbuilding include what was once the original laundry, now storage, a 5th toilet and wood shed. There is dog yard and also a pretty good chook shed.
In keeping with the vintage of this spectacular home the gardens are a wonderland of established trees. Grapes vines, Bougainvillea, Wisteria, Rhododendrons, Lilies and gorgeous Roses are to be found draped over archways, along the recycled brick paths, creating a feeling that this is your own secret garden.
With a whopping land size of 2777m2 there may be an opportunity for a savvy buyer to subdivide part of the block (STCA) as there is a large parcel of land to the North of the home.
Devonport a beautiful city on the banks of the Mersey River has so much to offer those looking to relocate. Chic cafes, divine restaurants, brilliant walking tracks and all the modern conveniences you need. As far as inner city living goes, this grand home is only approx. 700 meters from the CBD.
For a viewing of this beautiful home, please phone the listing agent Wendy Squibb, I will be delighted to show you through.

Air Conditioning

Alarm System

Ensuites: 1

Living Areas: 2

Toilets: 5
Area Views, Built-In Wardrobes, City Views, Close to Schools, Close to Shops, Close to Transport
$2600 Yearly
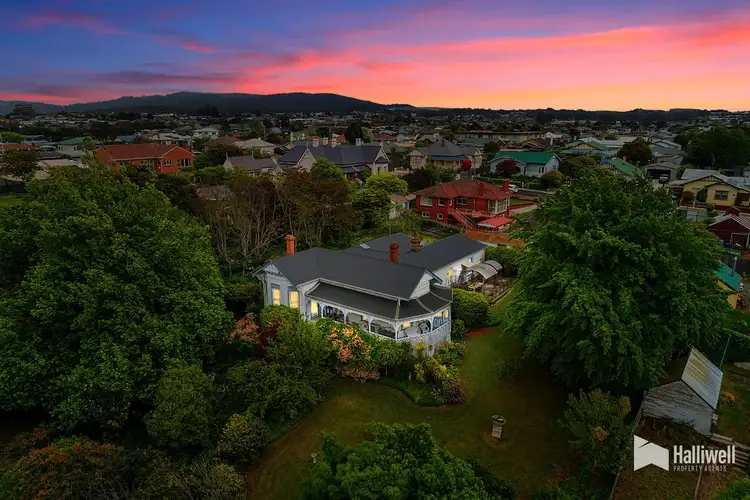





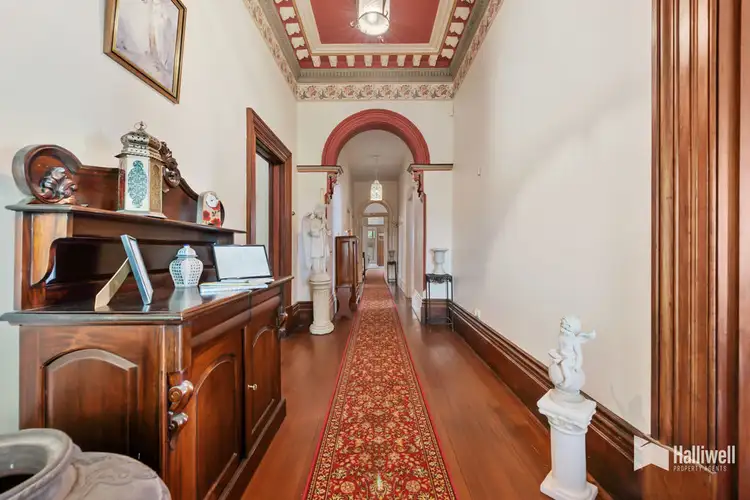
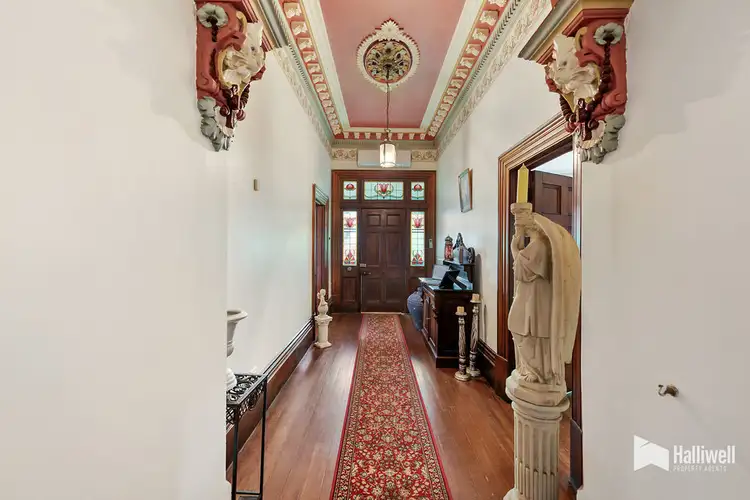
 View more
View more View more
View more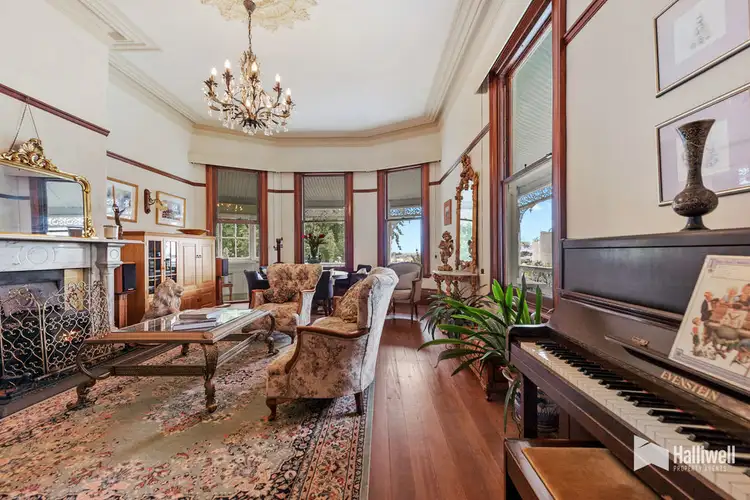 View more
View more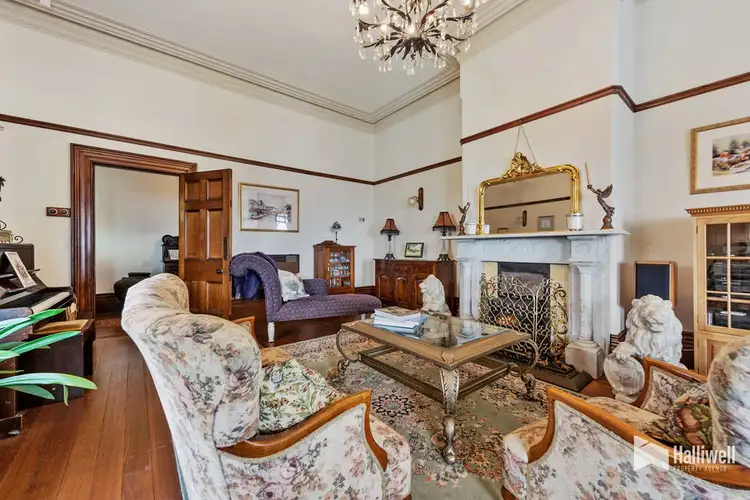 View more
View more
