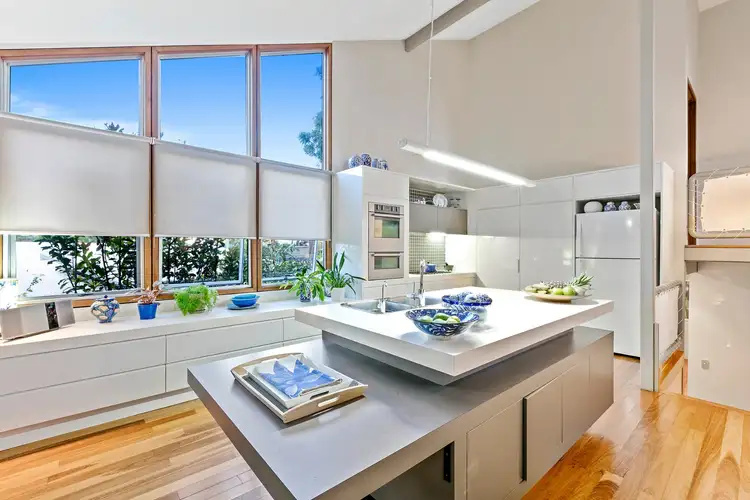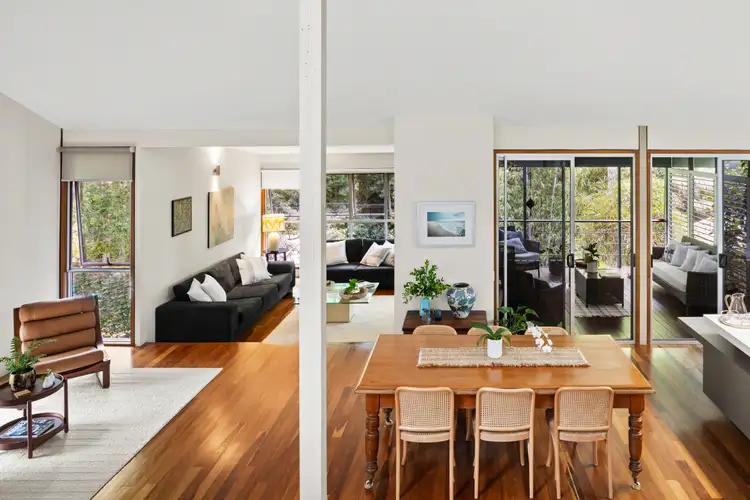UNDER CONTRACT
4 Bed • 3 Bath • 2 Car • 931m²



+15





+13
46 Wilguy Crescent, Buderim QLD 4556
Copy address
UNDER CONTRACT
- 4Bed
- 3Bath
- 2 Car
- 931m²
House for sale58 days on Homely
What's around Wilguy Crescent
House description
“Timeless Architectural Buderim Design, Surrounded by Serenity”
Property features
Other features
0Land details
Area: 931m²
Interactive media & resources
What's around Wilguy Crescent
Inspection times
Contact the agent
To request an inspection
 View more
View more View more
View more View more
View more View more
View moreContact the real estate agent

OLLIE LEHMANN
Town
0Not yet rated
Send an enquiry
46 Wilguy Crescent, Buderim QLD 4556
Nearby schools in and around Buderim, QLD
Top reviews by locals of Buderim, QLD 4556
Discover what it's like to live in Buderim before you inspect or move.
Discussions in Buderim, QLD
Wondering what the latest hot topics are in Buderim, Queensland?
Similar Houses for sale in Buderim, QLD 4556
Properties for sale in nearby suburbs
Report Listing
