“GRAND TUDOR WITH AMAZING RENOVATION & EXTENSION”
This classic family residence absolutely provides the complete package.
The charming character of 1930 blends effortlessly with outstanding design & renovation in a wonderful location, presenting an opportunity not be missed.
A quintessential lifestyle property with all the elements to live & entertain in absolute style.
The current owner has renovated to the highest standards whilst respecting & maintaining the integrity of the classic period features. Highlights of this include domed & decorative ceilings, timber fretwork & an abundance of leadlight but follow through to the many fixtures, light fittings, restored fireplaces and polished floors.
The original part of the home welcomes you with a traditional verandah & wide entry hall and comprises three generous bedrooms. The master suite features a gorgeous glazed fireplace and walk in robe with sparkling ensuite. Here the double size shower with frameless screen add to the luxury as does the porcelain butlers sink and quality appointments. The 2nd bedroom is equally spacious with large built in robes & a standout is the original triple windows with leadlight.
A second living space has a cosy, gas log fire & provides welcomed flexibility. This may be used as a formal living room, kids play room, home theatre or even as a fourth bedroom of desired.
Clever design also allows for a decent study nook with built in cabinetry. Completing the original part of the property is a renovated & spacious laundry and full family bathroom with seperate tub. This has been completed in the same theme as the ensuite & the family will appreciate the seperate loo.
Moving through to the architecturally designed extension you will truly be impressed & inspired.
Not only do you notice the harmony created with the original part of the home but rarely do we see such an amazing combination of design, materials, craftmanship and technology.
The immediate standout is the solid French sandstone feature wall. This is complemented beautifully with floor to ceiling glass, all in commercial grade aluminium with comfort glazing.
The gourmet kitchen provides all that you demand with stainless Bosch appliances and gas cooktop with a large island bench, ceasar stone tops, pantry and twopac cabinetry.
Other features to note include the acoustic ceiling with stainless fans, recessed double holland blinds, spotted gum solid timber flooring & electric powered windows .
The entertaining options are abundant starting with seperate dining and lounge areas. The pergolas are covered with efficient honeycomb perspex and comfort is assured with a folding arm awning over the BBQ , heating and pull down zip screens.
A four person spa comes with the property located in it?s own undercover pergola along with additional arbours. The scenery is just spectacular with mature plantings, full landscaping front and rear and extensive walling & paving.
Other extras & features of the home include,
* Secure entry with electric gate
* Triple length carport
* 3 rainwater tanks totalling 10,000 litres, plumbed to kitchen, laundry & loos
* Ducted reverse cycle air conditioning, dual systems & zoned
* 2 instant gas hot water services
* 2.7kw solar system with 3kw inverter
* Service courtyard
* Automated irrigation front & rear including subsurface to lawns
* Powered toolshed
* Outdoor speakers
This is a truly amazing property that has been thoughtfully renovated & extended with meticulous attention to detail, all complete on a great 750 sqm approx. allotment.
Enjoy all that this wonderful & convenient location has to offer with access to Adelaide?s premiere beaches, cosmopolitan Jetty Road precinct, tram access, a wide variety of schools within easy reach, Marion shopping & aquatic centres and DaCosta Park a short stroll away.

Air Conditioning
Built-In Wardrobes, Close to Schools, Close to Shops, Close to Transport, Fireplace(s)
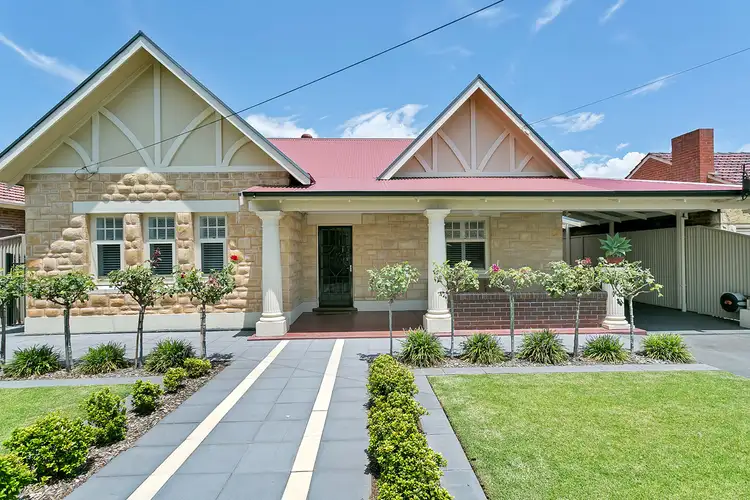
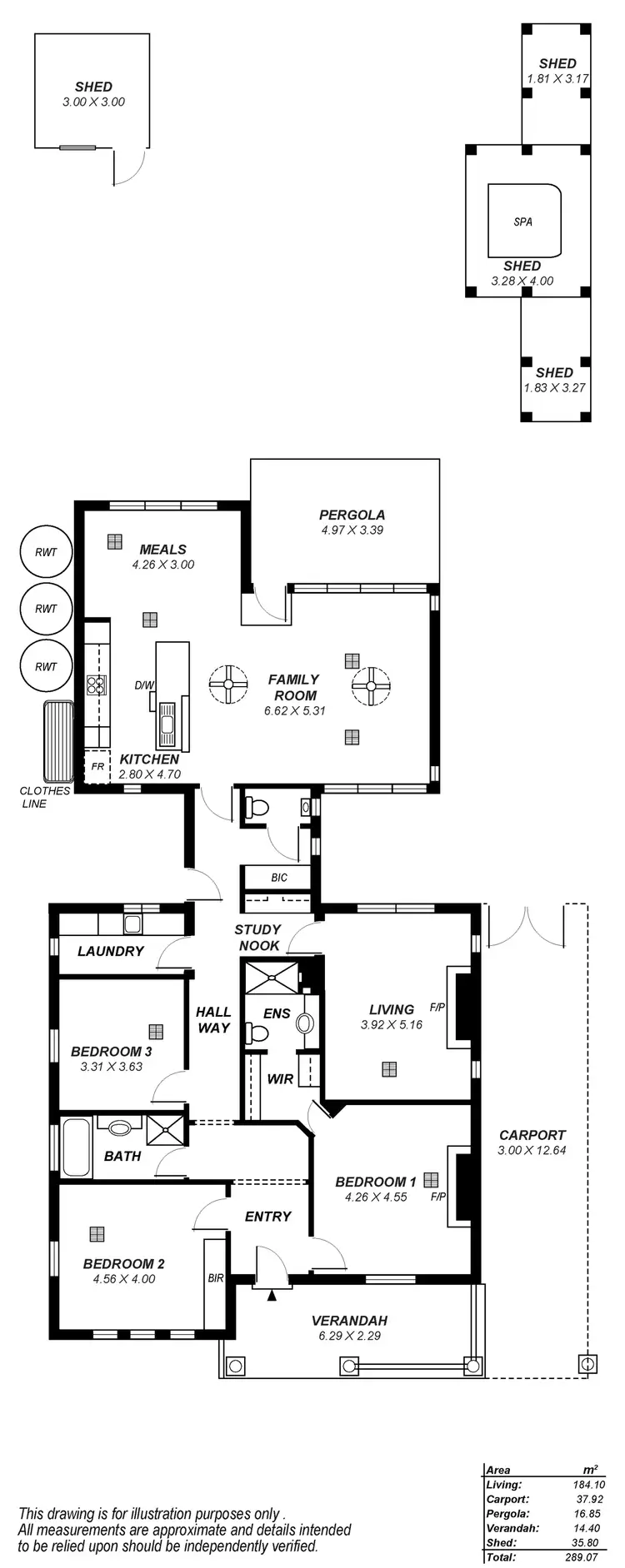
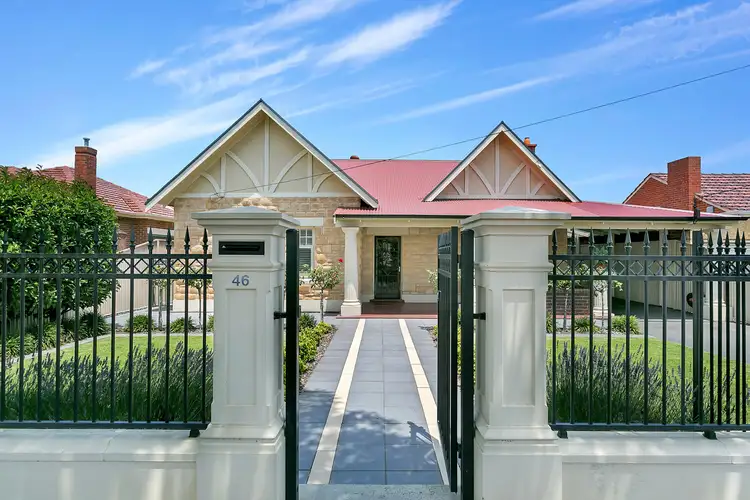
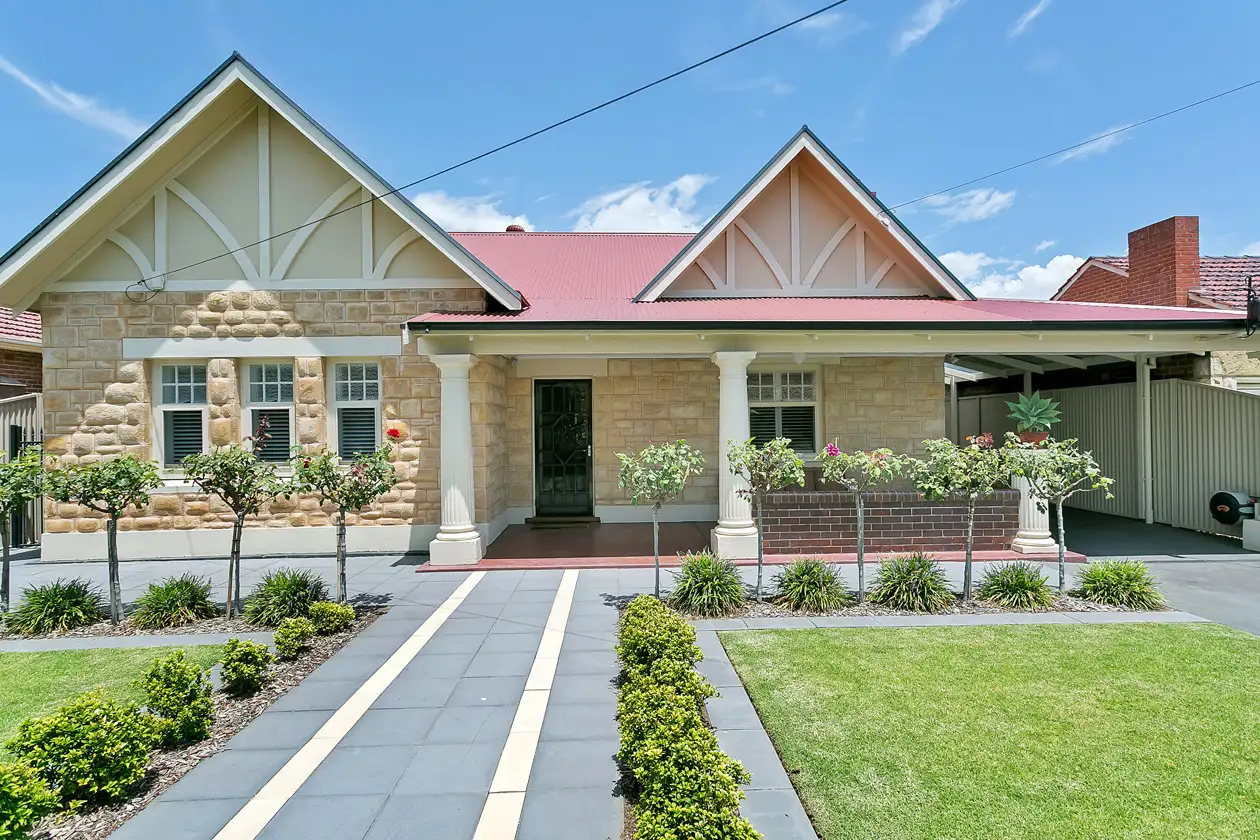


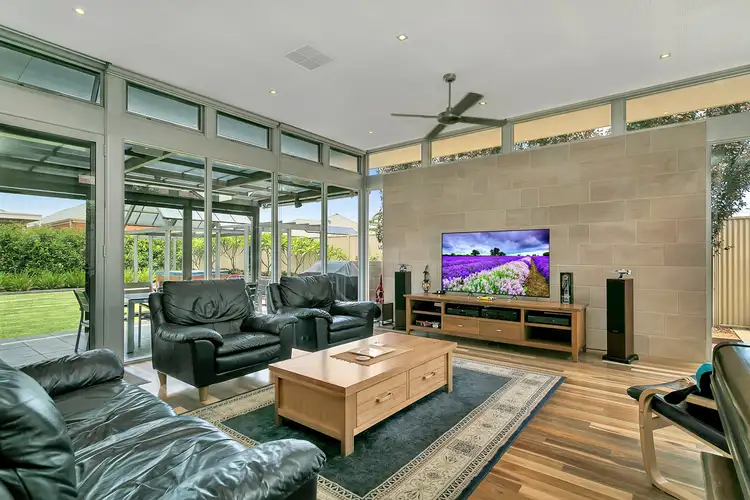
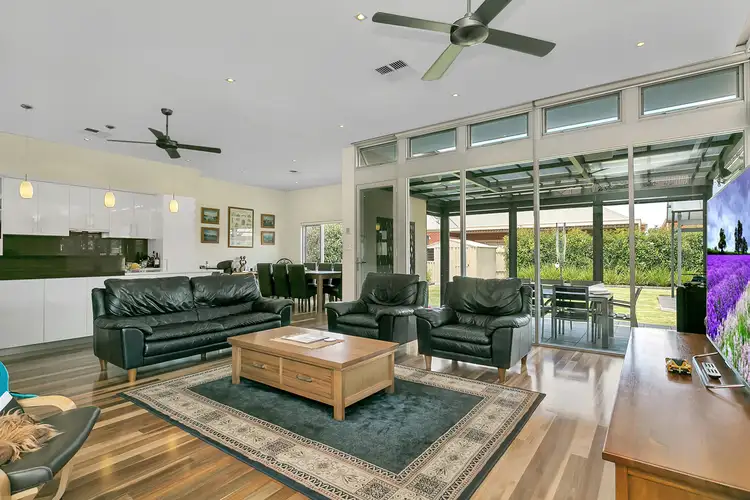
 View more
View more View more
View more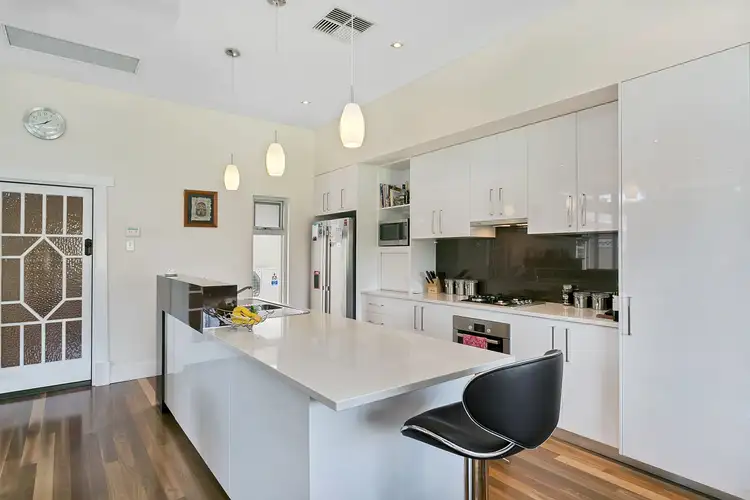 View more
View more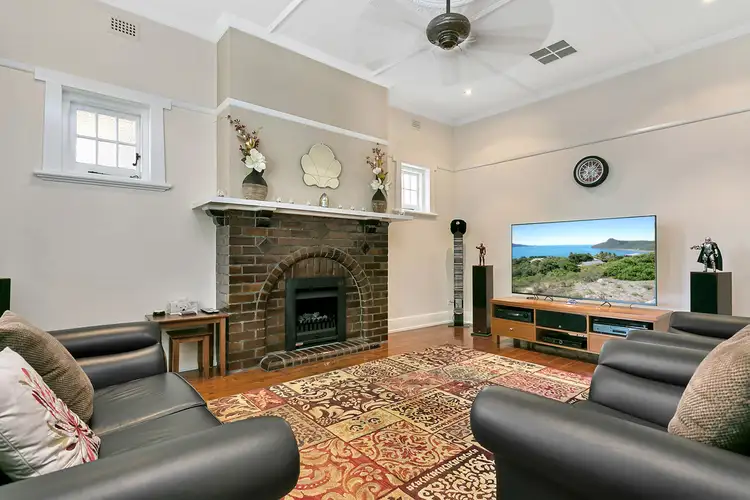 View more
View more
