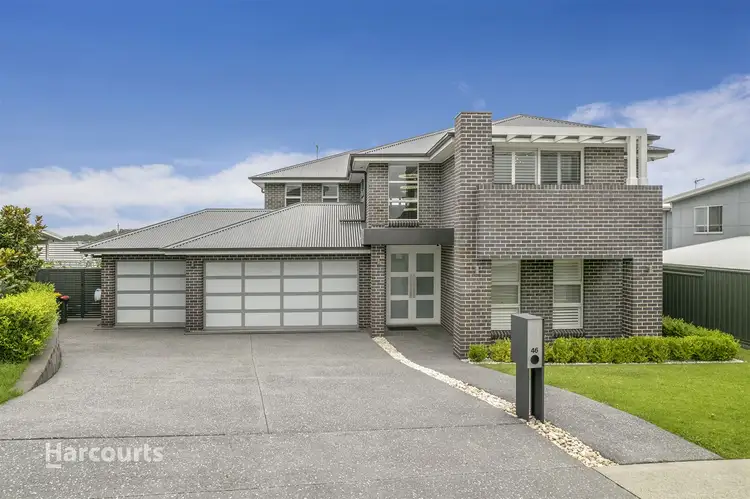Stunning, opulent family home built by Eden Brae Homes and only 5 years young. Quality inclusions, high ceilings, moulded cornices, ducted air conditioning (8 zone), alarm, intercom system, 48sqm. of fine family living.
Upon entry you are greeted with double entry doors opening to an impressive foyer with porcelain tiled floors, timber stairs, glass balustrades, striking chandelier and void area ensuring plenty of natural light.
Ground level comprises of home office with desk and storage, guest bedroom with walk-in robe and ensuite, perfect for the family or friends who want to stay over or in law accommodation, powder room, Integrated laundry with ample storage cupboards.
Too die for Kitchen, Smeg Stainless Steel appliances, Polyurethane soft close cupboards, Calacatta Nuvo Stone bench tops, matching splash back, walk in pantry with sink, wine fridge and ample storage. Cinema room just the perfect place for the days you just want to chill and enjoy a movie day with the family.
Open plan living dining area with bi fold doors which lead out to an oversized under cover alfresco area perfect for the large family gatherings, or hosting parties. Alfresco area features travertine tiles, aluminium screening assuring privacy and protection from the elements, fully plumbed ready for the outdoor kitchen.
Stunning stylish Escea gas fireplace in lounge area sure to warm you up on those cold winter nights, whilst the ducted air conditioning will keep you cool in summer.
Three car garage with remote double door and single drive through allowing you access to the yard for the trailer, boat or van.
Upper level consists of family living area, bathroom and four oversized bedrooms which are all carpeted.
Main bedroom with walk-in robe built in makeup dresser ample hanging and cupboard space and ensuite.
Two other bedrooms with built-in robes and desk study area great set up.
While the remaining upstairs bedroom has walk in robe, study area and balcony enjoying escarpment and district views.
All bedrooms are carpeted rest of home has porcelain tiled floors.
Features.
- Five large bedrooms, two with ensuites, three with walk in robes and two with built-ins.
- Three living areas, two indoor one outdoor
- Cinema Room
- Home Office
- Kitchen soft close polyurethane cupboards, 900 mm Stainless steel Smeg appliances, gas cook top, electric oven, Calacatta Nuvo Stone bench tops
- Walk in pantry
- Lounge and dining area with bi fold doors
- Gas fireplace
- Eight zone ducted air conditioning
- Alarm with nine security cameras and monitoring
- Hard wired TV cables, multiple cat six cables to all rooms with outlet in home office
- Intercom system
- High Ceilings on both levels.
- Three car garage with drive through access from single door.
- Exposed aggregate driveway.
- Plantation shutters on all windows, roller blinds on bi fold doors.
- Carpeted bedrooms, tiled living area and outdoor area.
- Quality inclusions throughout, 48sqm family home.
- Northeast facing to rear of home ensuring plenty of natural light.
- Great sized block approx. 668sqm.
- Situated in new estate surrounded by quality homes in great neighbourhood.
- Only approximately 5kms to world class Shellharbour Marina and Shellharbour South Beach, while Stockland Shellharbour shopping, schools and transport are all in close proximity.
Call Jeff on 0439 022 321 for any enquiries or to arrange a viewing.








 View more
View more View more
View more View more
View more View more
View more
