Contact Agent
4 Bed • 3 Bath • 2 Car • 1512m²
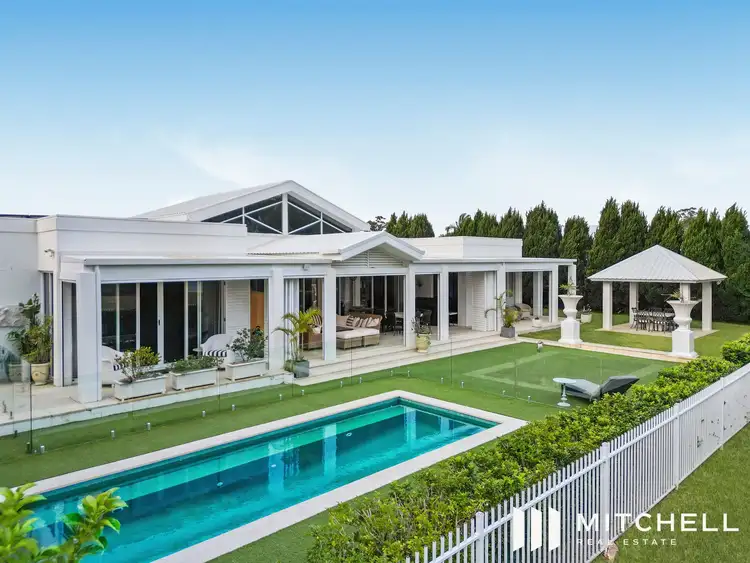
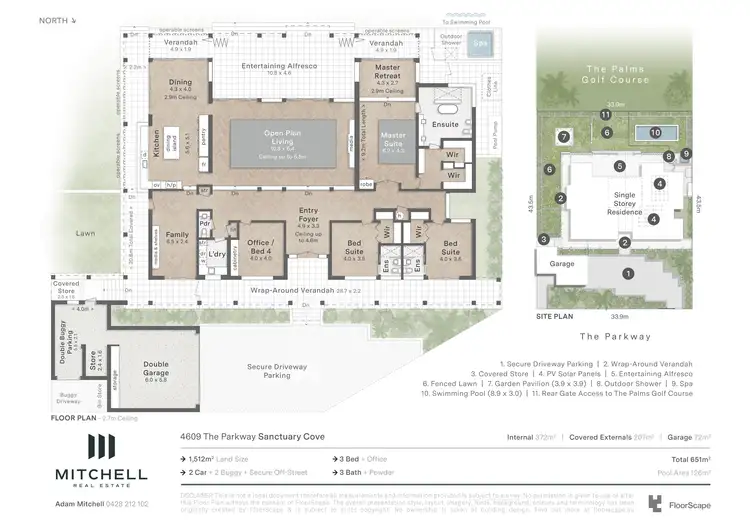

+33
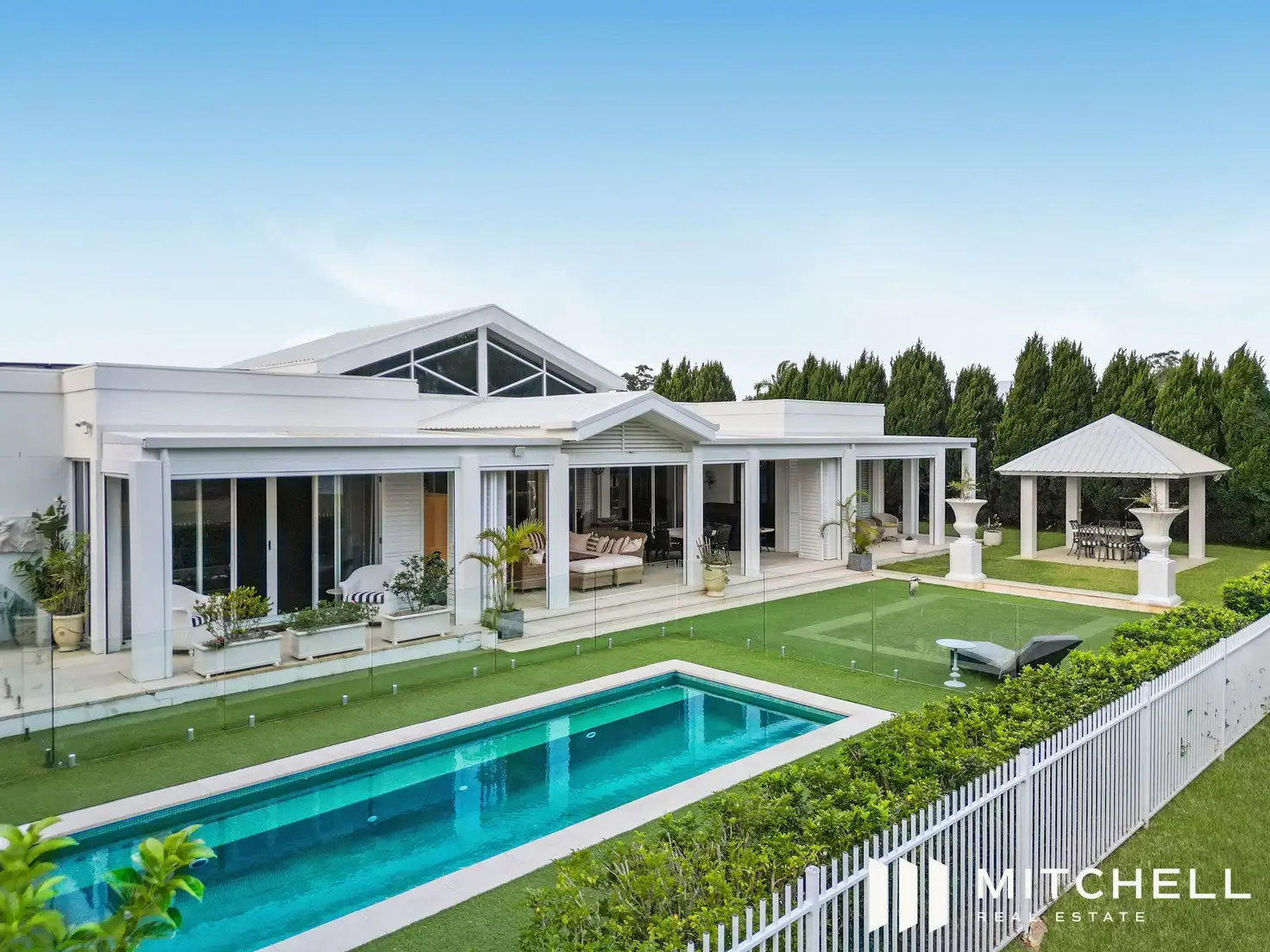


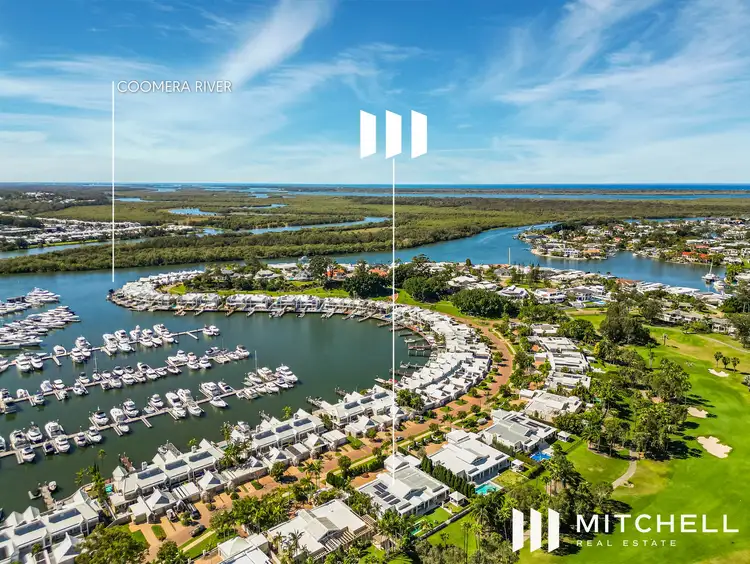
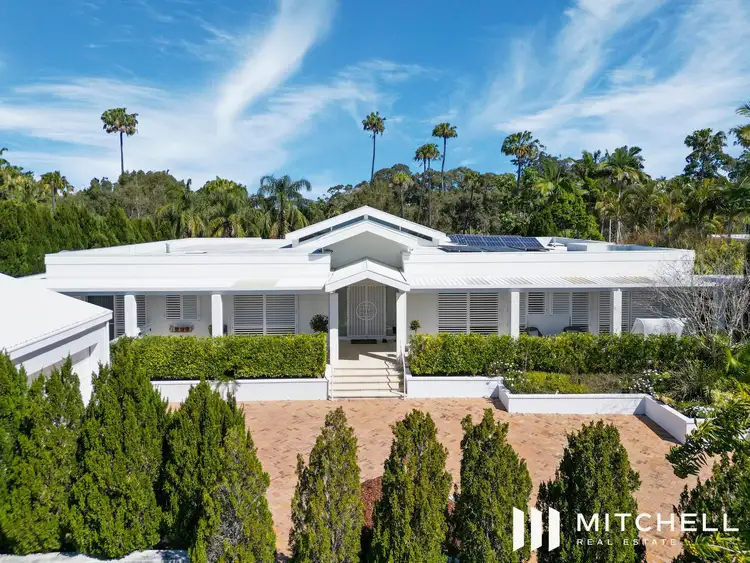
+31
4609 The Parkway, Sanctuary Cove QLD 4212
Copy address
Contact Agent
- 4Bed
- 3Bath
- 2 Car
- 1512m²
House for sale
What's around The Parkway
House description
“Elegant Fairway Living – Expansive Single-Level Sanctuary”
Building details
Area: 651m²
Land details
Area: 1512m²
Interactive media & resources
What's around The Parkway
Inspection times
Contact the agent
To request an inspection
 View more
View more View more
View more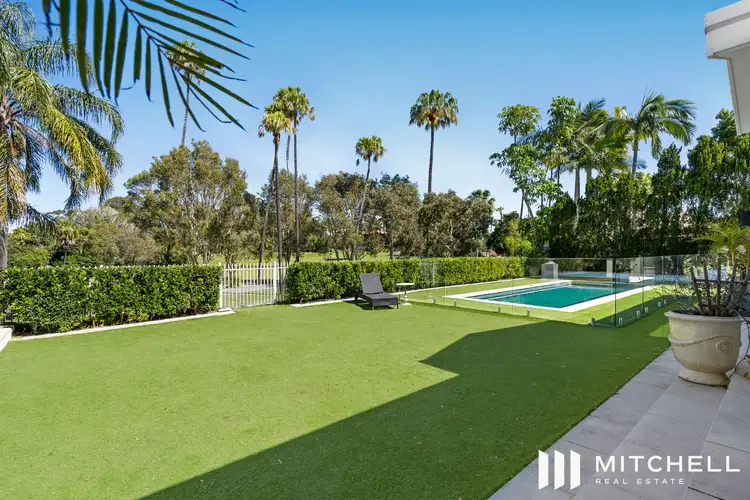 View more
View more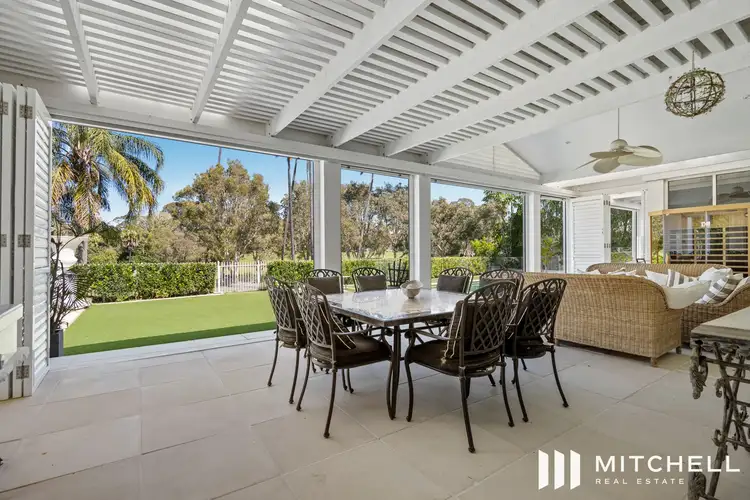 View more
View moreContact the real estate agent

Adam Mitchell
Mitchell Real Estate
0Not yet rated
Send an enquiry
4609 The Parkway, Sanctuary Cove QLD 4212
Nearby schools in and around Sanctuary Cove, QLD
Top reviews by locals of Sanctuary Cove, QLD 4212
Discover what it's like to live in Sanctuary Cove before you inspect or move.
Discussions in Sanctuary Cove, QLD
Wondering what the latest hot topics are in Sanctuary Cove, Queensland?
Similar Houses for sale in Sanctuary Cove, QLD 4212
Properties for sale in nearby suburbs
Report Listing
