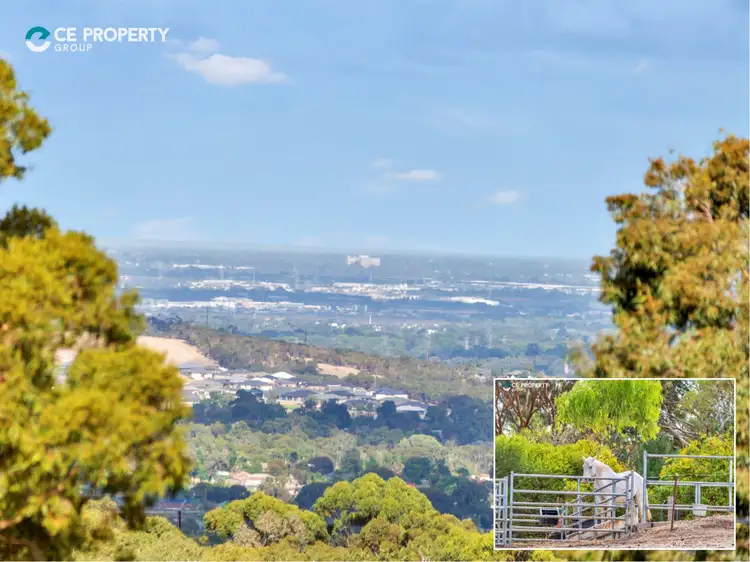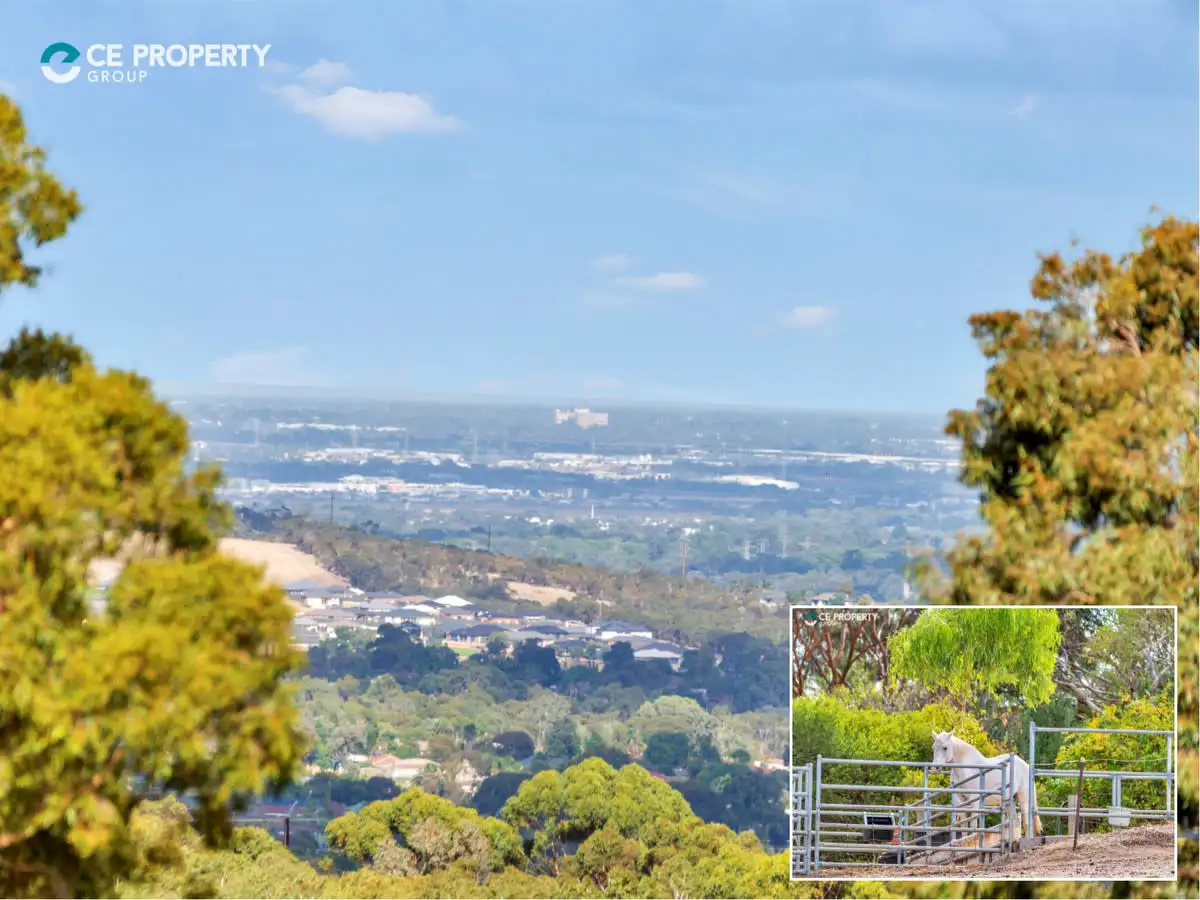Uleybury (One Tree Hill). 4 bedroom, 2 bathroom split level home with amazing views towards the gulf and an ideal set up for horse lovers. Situated well back on a sealed road, this home on 10.5 acres (4.298ha), is within minutes of major shopping centres, transport and schools.
LAND: The views from the house and paddocks towards the gulf are amazing, especially the sunsets. The house is located to take advantage of the views, provide seclusion and protection. From the sealed road, the driveway rises slowly for about 100 metres to the house, with the western boundary close by and the first grazing paddock on the right. The house is surrounded by a country garden with native shrubs, trees, flowers and space for vegetable patches. On the left, in front of the house, are two carports providing space for four cars and a caravan. A circular driveway, around a small tree, makes it easy for access in and out of the property. The garage/workshop/shed is located to the east, in front of the house, with the bigger shed a bit further up the hill. A small, tree studded, grazing paddock on the western boundary is ideal for sheep and, at the same time, provides shade and privacy for the house; the two larger paddocks on the eastern side of the house can be used for horses or other livestock. Three shelters are available with sheep/cattle yards. Electric fencing is installed in the horse paddocks. A community bore is available, with the meter located on this property. It is currently used for stock troughs, garden and toilets.
RESIDENCE: The split level house, with three levels, offers 4 bedrooms and three living areas. Three bedrooms and two bathrooms are located on the entrance level; the 4th bedroom, family room, laundry and lounge are on a lower level; the kitchen, casual meals area and separate dining area are one further level down. The 4th bedroom and dining room have a private balcony with amazing views towards the Gulf. Bedroom 1 has an ensuite and a walk-in robe; the family room has a built-in bar with water connected. The huge, solid wood kitchen has plenty of overhead and underbench cupboard space, a wall oven, an induction and gas cooktop and a dishwasher. Heating and cooling is provided through 5 split system units and a combustion heater. A 1kW solar system is installed. Some storage room under the house is also available.
IMPROVEMENTS:
A 7.2m x 5.6m shed / garage with pit, concrete floor, power connected.
A 7m x 14.5m shed, concrete floor, power, glass sliding door, previously used as a party room, lends itself to many other uses.
Two Carports
One Gazebo
Two concrete rainwater tanks, 5000 gallons/22730 litres each
One Poly water tank, 5000 gallons / 22,730 litres
One Galvanised Iron water tank, 5000 litres approx.
Sheep / Cattle yards
Three horse shelters with day yards.
40m x 20m Horse arena
Pasture management plan to control weeds.
Overall, a great opportunity to acquire a lifestyle property in a fantastic central, yet secluded, location.








 View more
View more View more
View more View more
View more View more
View more
