:: • Plenty of space for a new shed
:: • 708m2 block with rear yard access
:: • 8.2m x 4.3m rear entertaining
:: • Walking distance to Orana Mall
:: • Open plan living, kitchen & meals
:: • Attend our upcoming open homes!
As neat as a pin, and within walking distance of Orana Mall, you will be hard pressed to find a property that represents better value in this price bracket. Featuring more space than you would initially expect and an interior which has been lovingly cared for, this property is more than appealing and is set just a short distance from the shopping centre, medical facilities, and the Dubbo CBD. 461 Wheelers Lane could make for a great investment OR a place to live, as inside you will find an open plan living, dining, and meals area as well as three good-sized bedrooms. Set on an easy care 708m2 block, the property features a large pergola which is just perfect for entertaining and barbeques. A space has been set aside for extra parking and would make the perfect position for a new shed, caravan, trailer or boat storage. Attend our upcoming open homes with the team from Matt Hansen Real Estate.
Features:
• Close to Orana Mall
• Open plan living
• Well maintained
Land Size:
• approx 7080m2
Rates:
• approx $2,762.80 pa
General
• External aluminium
cladding
• Tiled roof
• Single lock up garage
with automatic door
• Pergola (8.2 x 4.3m)
• Colourbond fence
• Space for a large shed
Comforts
2 x split system air
conditioners, 3 x wall air
conditioners, Sunny Boy
1.5kw solar panels, 250L
electric hot water system,
linen cupboard, roof
insulation, wall clothesline
Services
Bottled gas, NBN
connected, water, sewer
Kitchen (2.5 x 2.4m)
Laminate benchtops,
laminate splashback,
cork floor, electric oven,
Delonghi gas cooktop,
rangehood, Fisher &
Paykel stainless steel sink,
pantry, breakfast bar
Dining (3.1 x 2.6m)
Lounge Room (4.9 x 3.5m)
Floating floor, wall air
conditioner, plantation
shutters, television point
Family Room (5.2 x 4.1m)
Floating floor, Fujitsu split
system air conditioner,
blinds, television point
Main Bedroom (3.9 x 3.2m)
Carpet, wall air
conditioner, plantation
shutters, built in robe,
curtains
Bedroom 2 (3.4 x 2.9m)
Carpet, Panasonic split
system reverse cycle air
conditioner, plantation
shutters, curtains
Bedroom 3 (3.4 x 2.9m)
Carpet, wall air
conditioner, blinds
Bathroom (2.4 x 1.8m)
Shower, separate toilet,
vanity, exhaust fan,
heating lights, heated
towel rack, wall tiling to
ceiling
Laundry (2.4 x 1.7m)
Laundry tub, automatic
taps, cupboards, external
access
The enclosed information has been furnished to us by the property’s owners. We have not verified whether or not that the information is accurate and do not have any belief one way or the other in its accuracy. We do not accept any responsibility to any person for its accuracy and do no more than pass it on. All interested parties should make and rely upon their own enquiries in order to determine whether or not this information is in fact accurate.
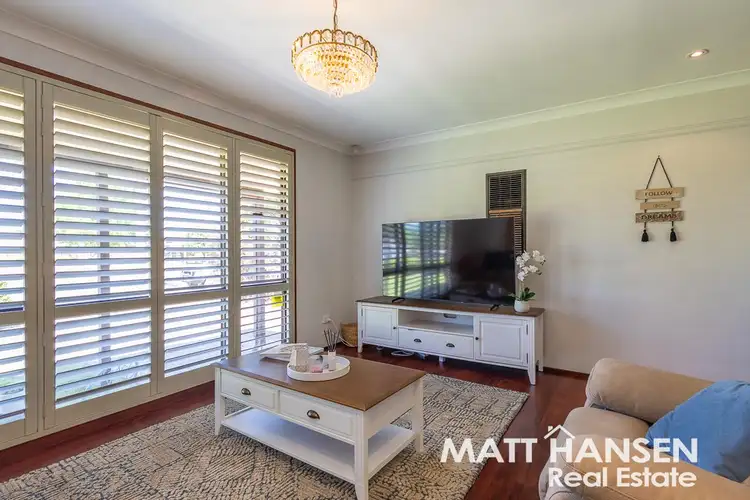
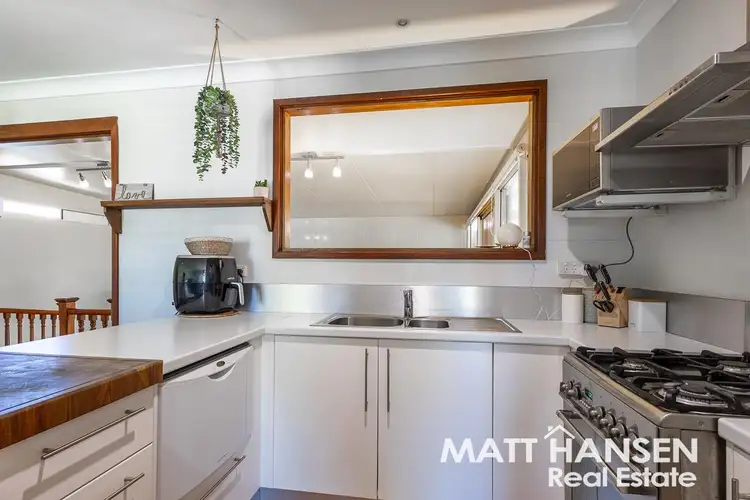
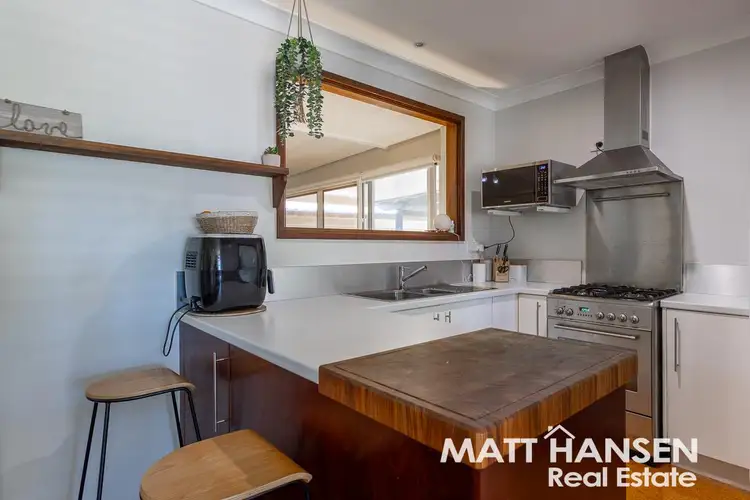



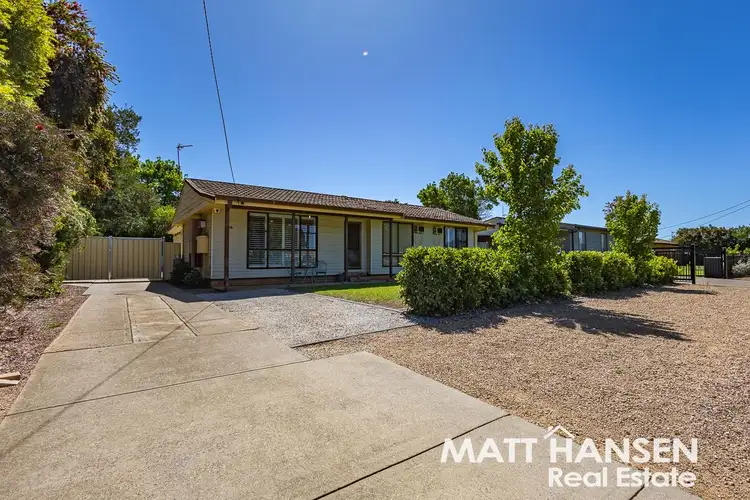

 View more
View more View more
View more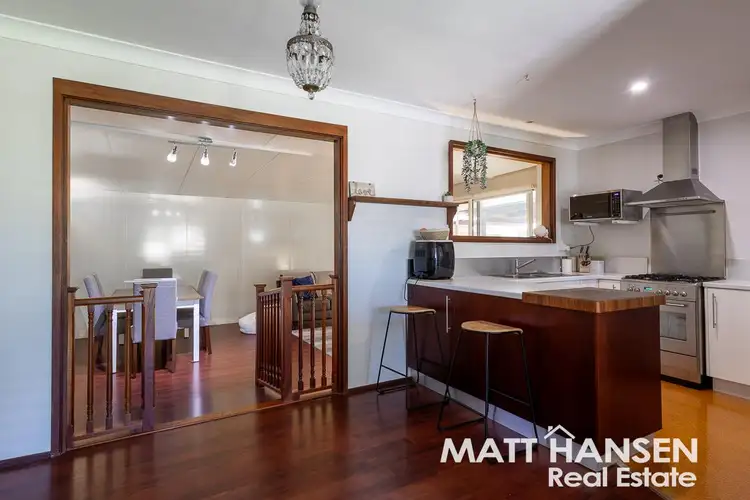 View more
View more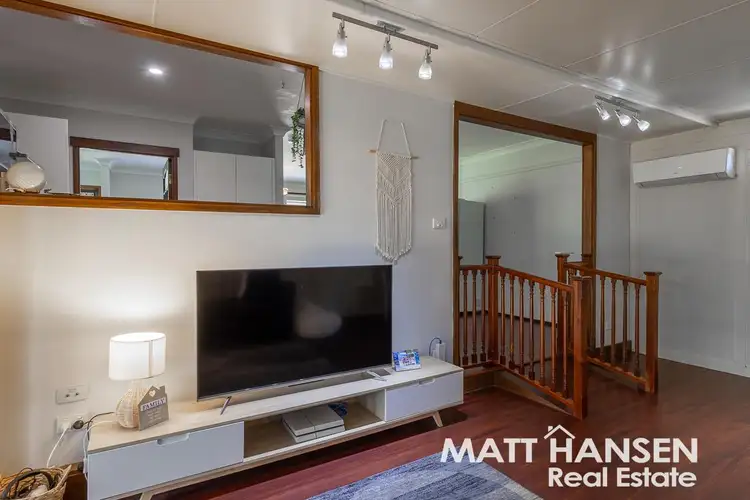 View more
View more
