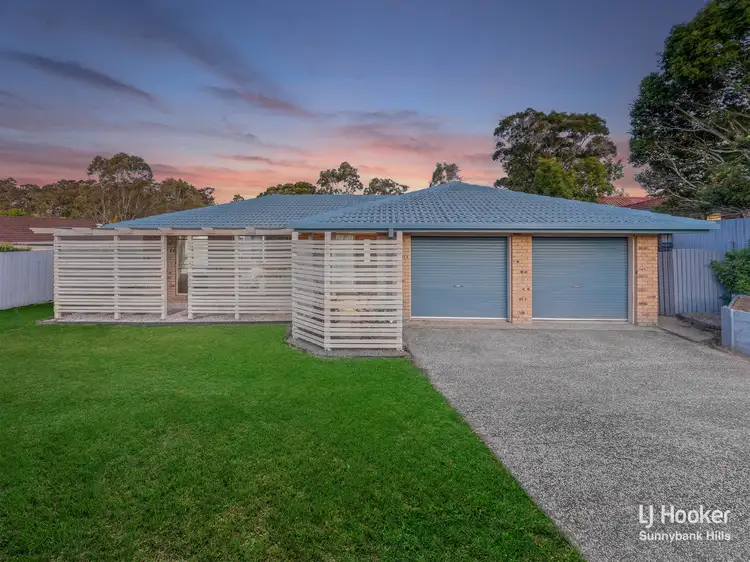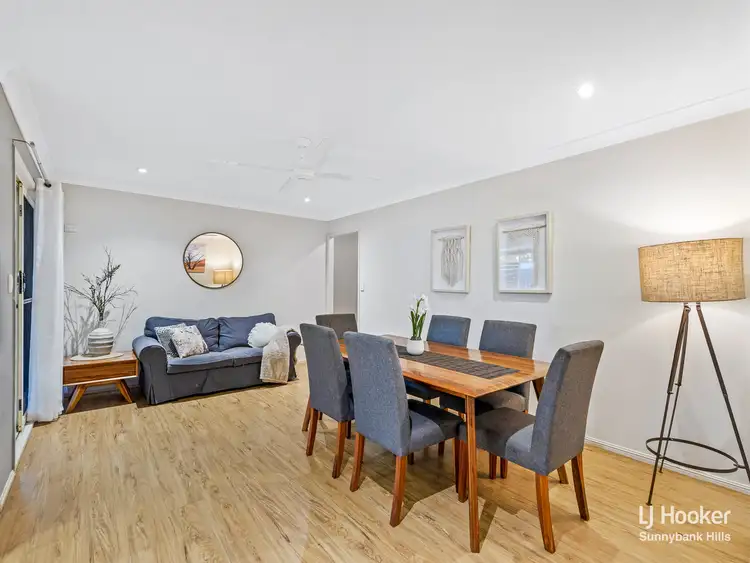Enter the leafy suburb of Algester and experience a lifestyle of blissful leisure at 462 Algester Road. Backing onto gorgeous Laurel Oak Park with no neighbours at the rear - just beautiful green vistas to set your mind at ease - this low maintenance family oasis is a dream come true. Despite a secure yet humble brick façade, this cute abode has a trendy interior and sprawling backyard perfect for little feet and little paws. Close to everything for effortless living, it's the ideal family home for those aching for tranquillity and proximity.
Imagine yourself taking the family dog for a walk down the peaceful surrounding streets or walking the kids to the local St Stephen Catholic School or Algester State School.
Running out of milk? No problem: take a quick stroll down to Drakes Parkinson or the bus stop just metres from your doorstep for shops further afield.
Kids feeling cooped up on school holidays? Easy! Calamvale District Park is just minutes away with the most adventurous playground that's sure to tire them out and give you some much needed relaxation time. Whatever your family's needs, this area has you covered.
The prominent frontage is framed by flourishing trees and securely fenced along its perimeter, giving you peace of mind and versatility. Neat lawns are met with lovely, landscaped gardens, a gated driveway leading to a lock-up double garage and a private front porch.
Step inside and take a moment to savour the stunning and pristine finishes found beyond the rustic timber door. Neutral décor is matched with stylish timber floors throughout, the wide foyer branching off to a spacious lounge with wispy curtains and a chrome ceiling fan - just the spot for media viewing or family games.
At the rear, the contemporary floorplan reveals a large family dining area complete with downlights and ceiling fan which adjoins the exquisitely modern kitchen. Boasting an abundance of glossy white cabinetry, plenty of dark countertops, tile splashbacks, sleek grey walls, a raised oven, electric stove, and dishwasher, it's a marvellous culinary retreat for home chefs.
Venture outside and find a massive, insulated patio that's ready for summer entertaining or family gatherings. It overlooks the immense backyard which is beautifully landscaped and fully fenced with a handy shed tucked away to one corner. A great alfresco sanctuary for rambunctious children, backyard cricket or pets, there is plenty of space for family activities, a trampoline, or future additions like a pool.
Four bedrooms within allow each child a room of their own or allow you the versatility of converting one into a home office. All with timber floors and built-in cupboards, three with ceiling fans and the master with air conditioning and outdoor access, they're all well-suited to private enjoyment or relaxing slumbers.
Along with a chic shared bathroom with high-end finishes, shower, bathtub, single vanity and separate toilet facility, the master also benefits from a classy ensuite complete with large rainfall shower and single vanity with stone benchtops.
Other features include:
- Stylish internal laundry with outdoor access
- Security screens
- 1.5kW solar panels
- NBN connectivity
Simply perfect for first home buyers or young families, this flawless beauty is awaiting your immediate inspection. Contact Jonathan Wang or Rob Senic before it's sold at auction.
We are committed to the health and safety of our customers and staff, and their families. There can be a maximum of 30 people in the premises at any time whilst adhering to all social distancing (2m2 apart for spaces less that 200m2 and 4m2 apart for spaces more than 200m2) and strict hygiene requirements. Please also ensure that you follow social distancing measures and keep 1.5m away from each other.
All information contained herein is gathered from sources we consider to be reliable. However we can not guarantee or give any warranty about the information provided and interested parties must solely rely on their own enquiries.








 View more
View more View more
View more View more
View more View more
View more
