If you've been dreaming of peaceful rural living without sacrificing comfort and contemporary elegance, this property fits the bill perfectly. Set on 1.15 level hectares and surrounded by native bush, you'll be impressed by the lifestyle possibilities offered here.
The brick and colorbond home, built in 2014, features high ceilings that accentuate the sense of space captured in the open-plan living zone - including a family room, dining room and kitchen.
Your chef will relish preparing meals for family and friends in the contemporary kitchen, which features soft-close drawers, Miele dishwasher, Smeg induction cooktop, walk-in pantry and a servery window to the expansive undercover alfresco dining area.
Separate rumpus and living rooms complete the living area, so there's loads of room for large or extended families, or simply for adults to enjoy quiet drinks in one space while the kids play in another. The entire home features ceiling fans and ducted air-conditioning for year-round comfort.
The thoughtful design includes an adults' retreat at one end of the home. This generous area includes a walk-in robe, ensuite with claw-foot bath and shower, and a large bedroom that opens onto the outdoor area.
Three other bedrooms - all with built-in robes - are positioned at the opposite end of the house, as is the main bathroom, which boasts a deep claw-foot bath and separate toilet.
Stepping outside, the alfresco area overlooks the inground pool. The kids could soon be splashing around while parents laze on the adjacent built-in day bed, or have a hit of tennis on the court.
If that's not enough, a new two-storey, self-contained apartment features a kitchenette, bathroom, dining room and lounge downstairs, and an upstairs bedroom with built-in robe and sitting area. This could be used for accommodating extended family or guests, or rented out to generate some income.
Outside, the entertaining area overlooks the park-like lawns to the native bush beyond. You could be waking up to the sound of birds and spending evenings sizzling steaks on the built-in BBQ. The fully-fenced property is currently set up for a horse (with a fenced paddock, full-size arena, two stables, tack room, storage and access to trails straight across the road) but could easily be transformed to create expansive lawns, an orchard or a tropical garden paradise.
The picture is completed with lock-up garaging for two vehicles (plus a shed for several more), abundant water (two tanks totalling approx. 130,000 litres), two- and three-phase power, 6kw of solar panels, large family laundry and plentiful storage on a flat and useable north-facing block.
Better still, the beaches, shopping and dining of Noosa are less than 15 minutes' drive away.
Features at a glance:
• 5 bed, 3 bath, 10 car residence on 1.15 level hectares
• Contemporary home, thoughtful design, quality finishes
• Ducted air-conditioning, security system on house
• Open-plan living, separate rumpus/media/study nook
• Chef's kitchen with premium appliances, alfresco servery
• Master retreat with deluxe ensuite, outdoor access
• Three bedrooms with carpet, built-ins at opposite end
• Family bath with claw-foot tub, separate toilet
• Separate, fully self-contained, two-storey apartment
• Outdoor entertaining at its best - pool, BBQ, day bed
• Abundant lifestyle options - horses, gardens, tennis, bushwalks
• Fully-fenced, north-facing block, abundant water, NBN
• 6Kw solar, 2 and 3-phase power, WWTP, sheds galore
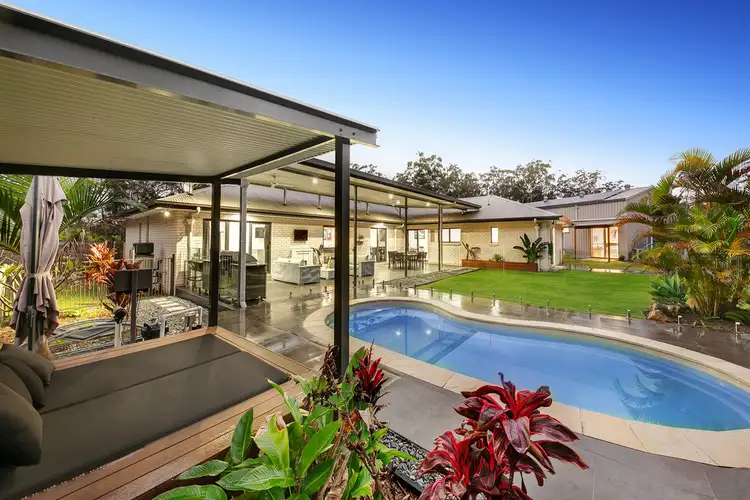
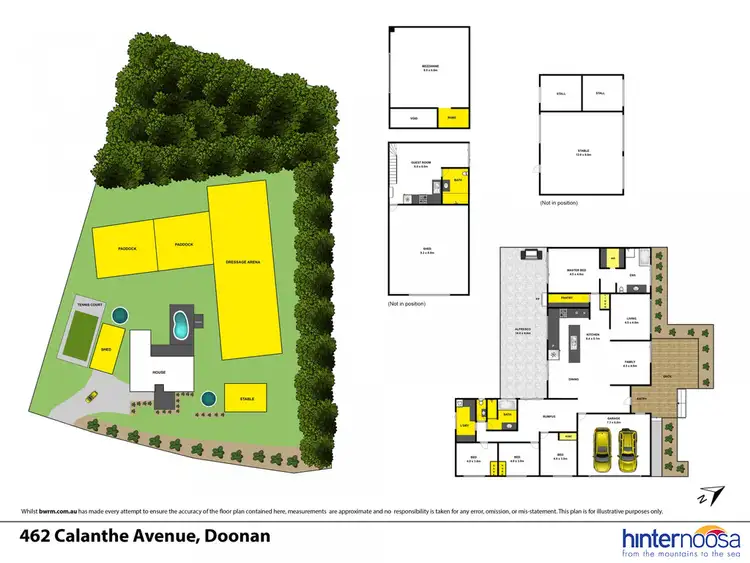
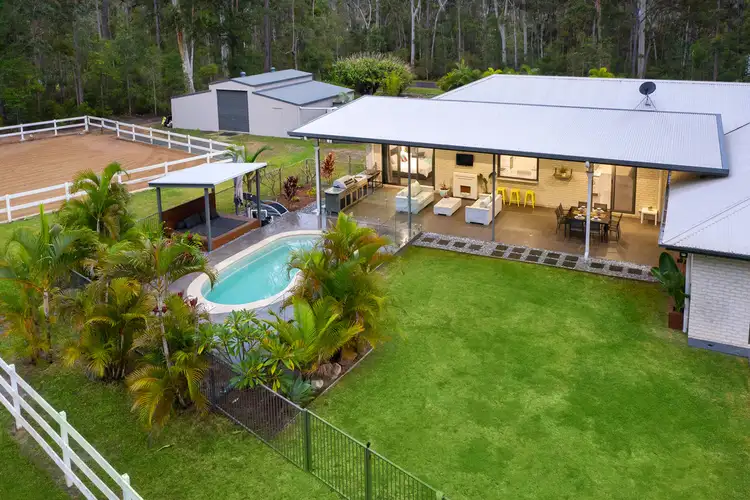



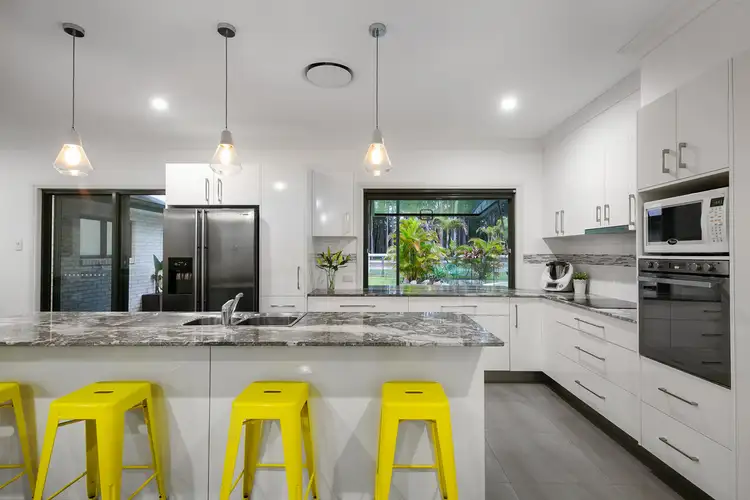
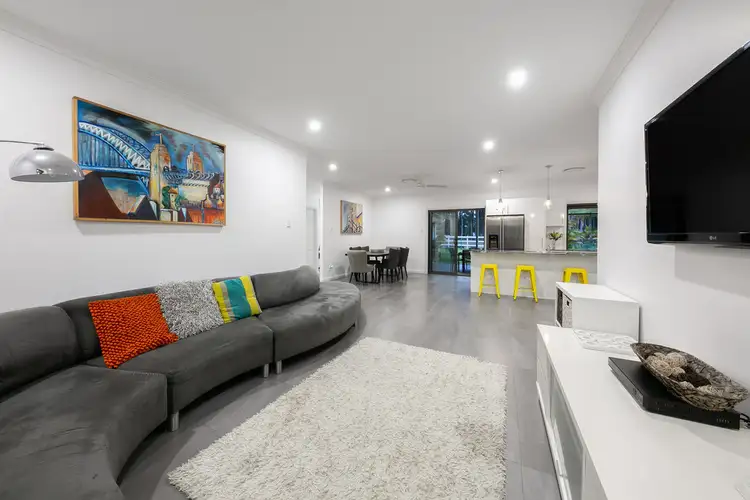
 View more
View more View more
View more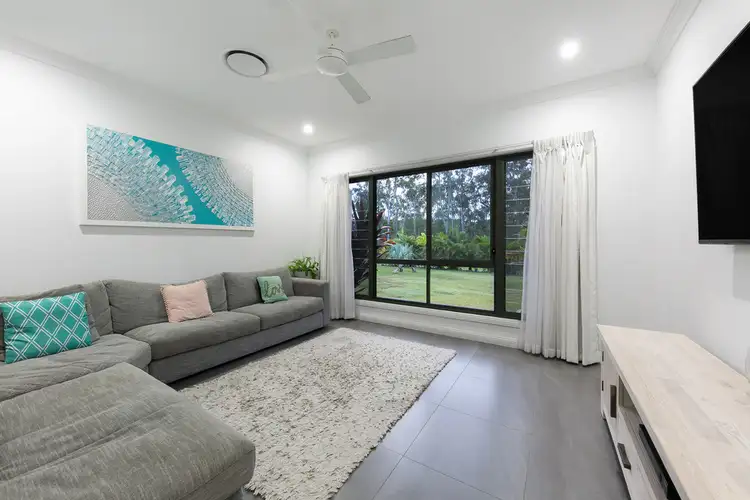 View more
View more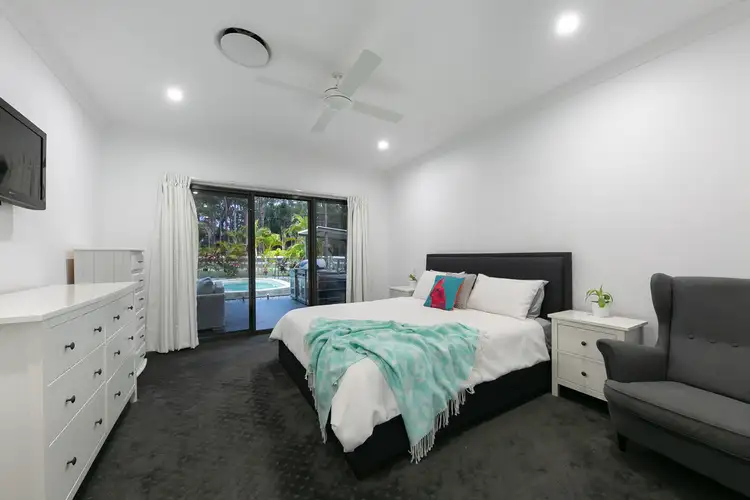 View more
View more
