Price Undisclosed
3 Bed • 3 Bath • 2 Car • 881m²
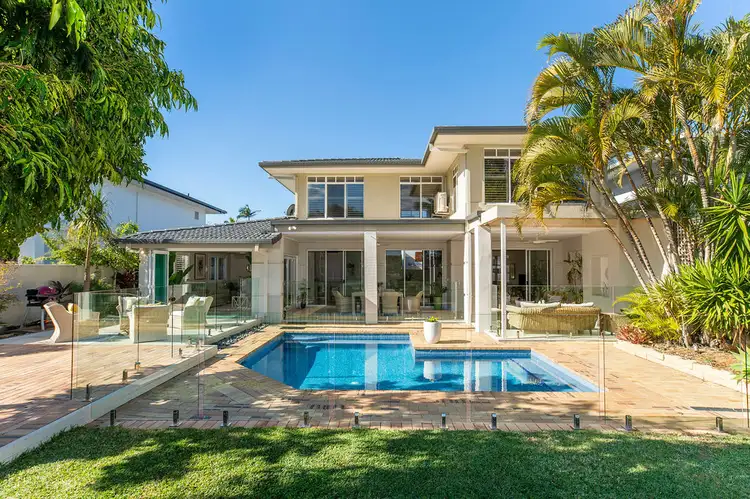
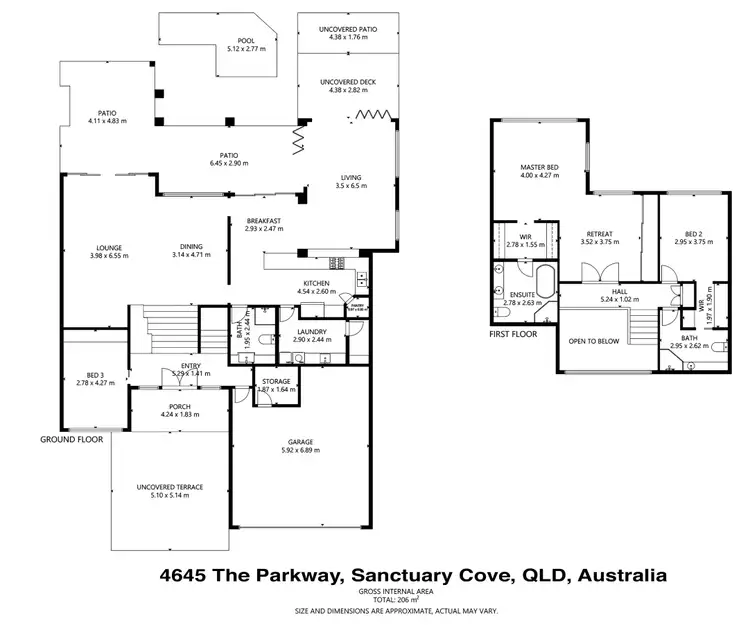
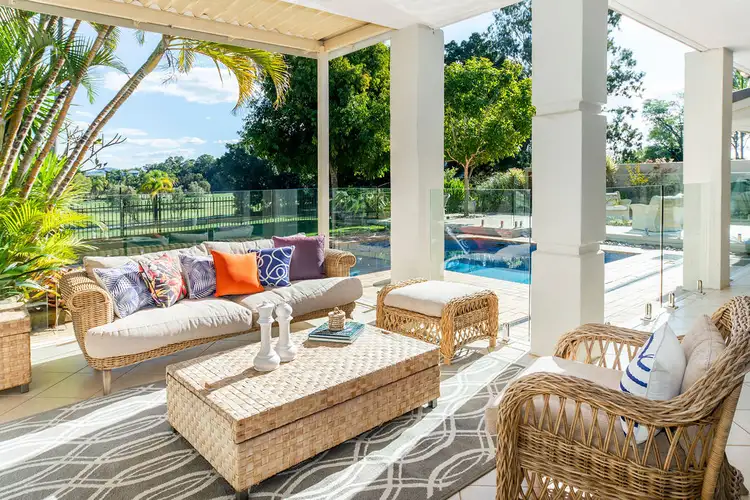
+21
Sold
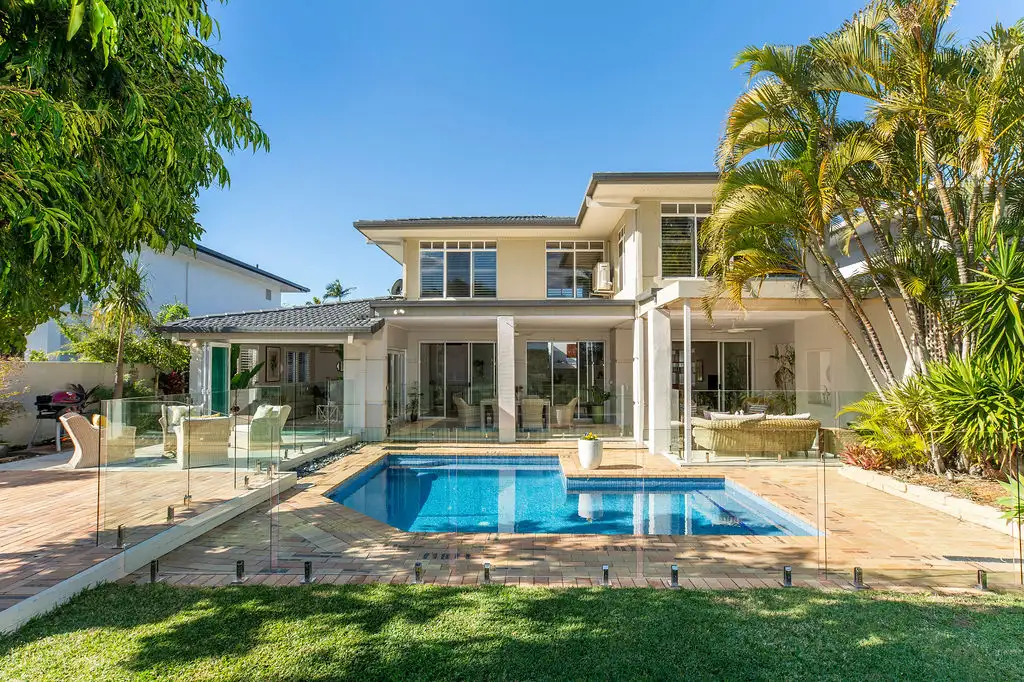


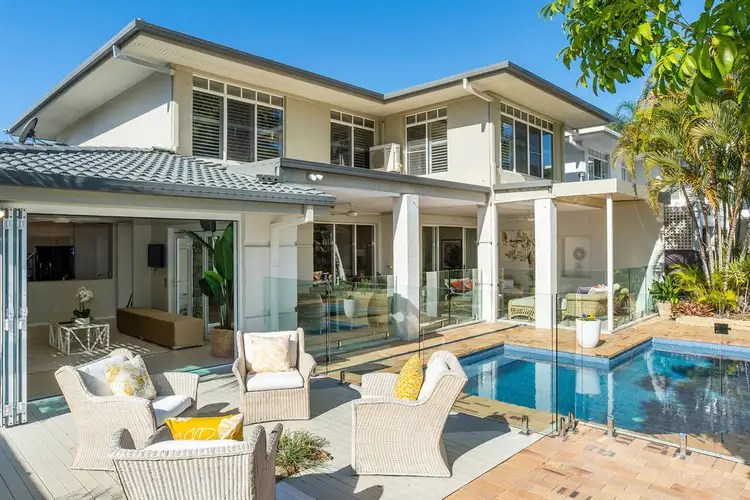
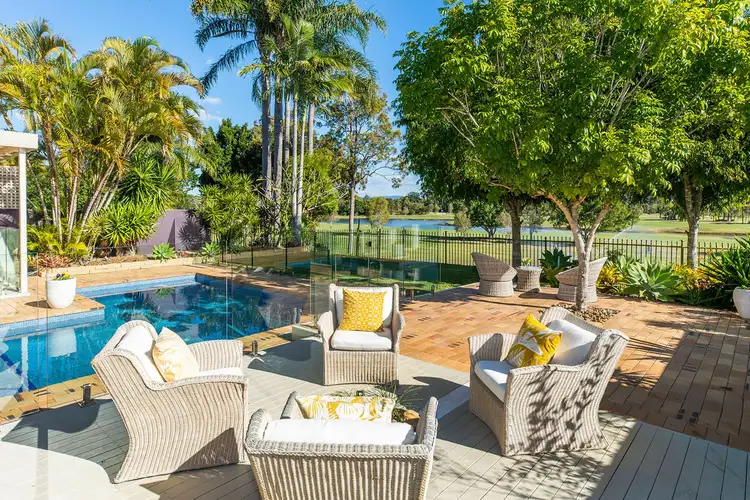
+19
Sold
4645 The Parkway, Sanctuary Cove QLD 4212
Copy address
Price Undisclosed
- 3Bed
- 3Bath
- 2 Car
- 881m²
House Sold on Thu 13 May, 2021
What's around The Parkway
House description
“Golf Course Villa with Leafy Outlook and an Easy Stroll to the Village”
Property features
Building details
Area: 375m²
Land details
Area: 881m²
Property video
Can't inspect the property in person? See what's inside in the video tour.
Interactive media & resources
What's around The Parkway
 View more
View more View more
View more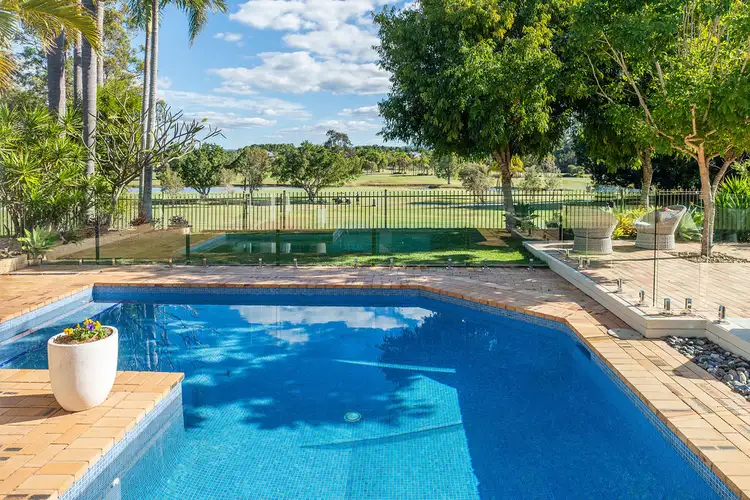 View more
View more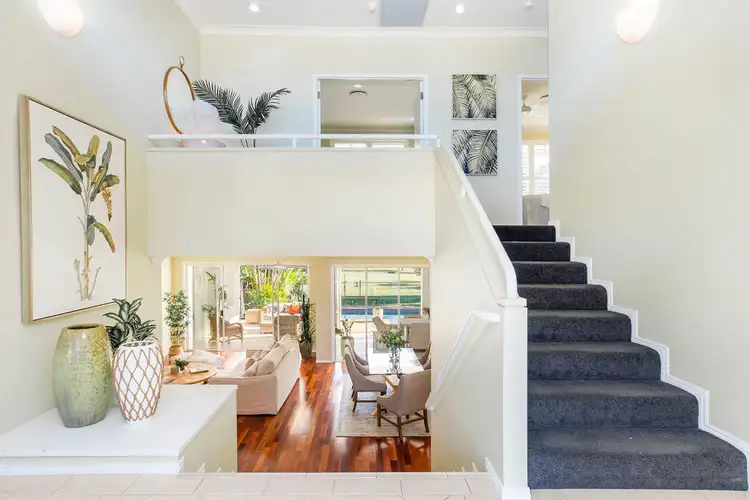 View more
View moreContact the real estate agent
Nearby schools in and around Sanctuary Cove, QLD
Top reviews by locals of Sanctuary Cove, QLD 4212
Discover what it's like to live in Sanctuary Cove before you inspect or move.
Discussions in Sanctuary Cove, QLD
Wondering what the latest hot topics are in Sanctuary Cove, Queensland?
Similar Houses for sale in Sanctuary Cove, QLD 4212
Properties for sale in nearby suburbs
Report Listing

