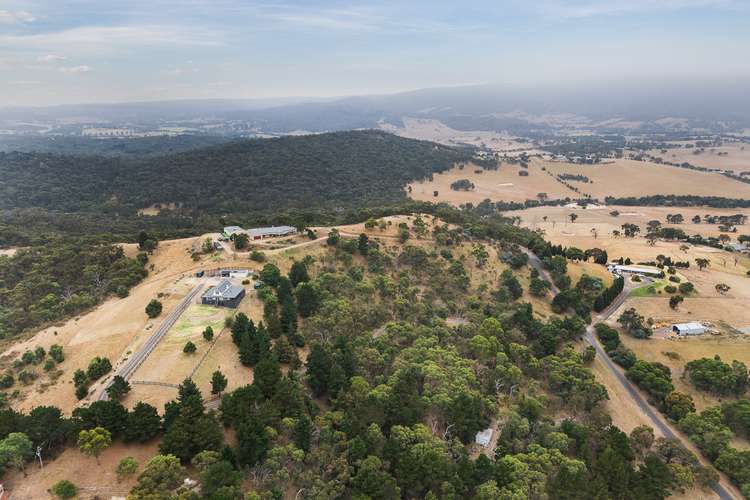Expressions of Interest closing 7th May
4 Bed • 2 Bath • 4 Car • 42491.9924352m²
New








465 Seventh Avenue, Eden Park VIC 3757
Expressions of Interest closing 7th May
Home loan calculator
The monthly estimated repayment is calculated based on:
Listed display price: the price that the agent(s) want displayed on their listed property. If a range, the lowest value will be ultised
Suburb median listed price: the middle value of listed prices for all listings currently for sale in that same suburb
National median listed price: the middle value of listed prices for all listings currently for sale nationally
Note: The median price is just a guide and may not reflect the value of this property.
What's around Seventh Avenue

House description
“WELCOME TO THE GOOD LIFE”
THE GOOD BITS
10.5 acres (approx.) | Four bedrooms | Deluxe family bathroom | Matte black fixtures and fittings | Luxurious ensuite | Spa bath | Frameless shower | Four living areas | Parental retreat | Recently rejuvenated kitchen | Stone tops and splashback | Designer lighting over breakfast bench | 1100 mm dual oven Falcon Range (black finishes) | Walk-in pantry | Supplementary glide out pantry | Living meals with wood fire heater | Lounge | Family meals | First floor parental retreat with city views | Fitted family size laundry | Guest powder room | Multiple split system units | Ceiling fans | Expansive wrap around entertainers deck | Stunning views taking in Mt Disappointment, the Kinglake Ranges and the city skyline | Solar panels | Linen storage | Fresh paint | Recently polished timber floors | Engineered timber floors to ground floor bedrooms | 54m2 (approx) shed | 2 bay carport | Wood storage | Low maintenance, wildlife and bird attracting surrounds | approx. 7km to Whittlesea’s shopping, entertainment, recreational and educational offerings |
WHAT YOU’LL LOVE
Set at the highpoint of this 10.5 acre (approx.) holding to take full advantage of almost 360 degree views to Mt Disappointment, Kinglake Ranges and the city skyline, this warm and welcoming exhibition of flawless style delivers a life of comforting indulgence and seamless alfresco living against an ever changing rural backdrop. Exquisitely updated with only the most pleasing finishes, quality fixtures and premium fittings, it has been carefully curated with a focus on perfection, with space to relax, work and entertain within its exceptional spaces.
Entertaining family and friends, or just relaxing on the wrap around deck taking in the views and toasting arguably the best decision you ever made!
The superbly appointed kitchen with its dual oven Falcon cooker and sit and chat breakfast bench is truly to hub of the home…and a space to channel the inner gourmet. Time to renew that subscription to Gourmet magazine!
The first floor is an indulgent parental level. With a retreat offering breath-taking views, a spacious bedroom and a stone finished spa ensuite, all you’re missing is a chocolate on the pillow for a hotel experience every day.
Fresh paint, polished timber floors, designer lighting…the list of quality updates is endless and it’s all ready and waiting for you to move in and enjoy without lifting a finger.
The free flowing spaces of the open plan living, dining and meals enjoy the seamless transition to the deck ensuring exceptional indoor-living…and mesmerising views!
The refined lounge, the perfect place for the TV, would make a fabulous office for those looking to work from home.
A 56 m2 workshop/shed will keep the house clutter free and could still easily swallow up that classic car you’ve always wanted.
Land details
Documents
What's around Seventh Avenue

Inspection times
 View more
View more View more
View more View more
View more View more
View moreContact the real estate agent

Christian Marchetti
Marchetti Group
Send an enquiry

Nearby schools in and around Eden Park, VIC
Top reviews by locals of Eden Park, VIC 3757
Discover what it's like to live in Eden Park before you inspect or move.
Discussions in Eden Park, VIC
Wondering what the latest hot topics are in Eden Park, Victoria?
Similar Houses for sale in Eden Park, VIC 3757
Properties for sale in nearby suburbs

- 4
- 2
- 4
- 42491.9924352m²