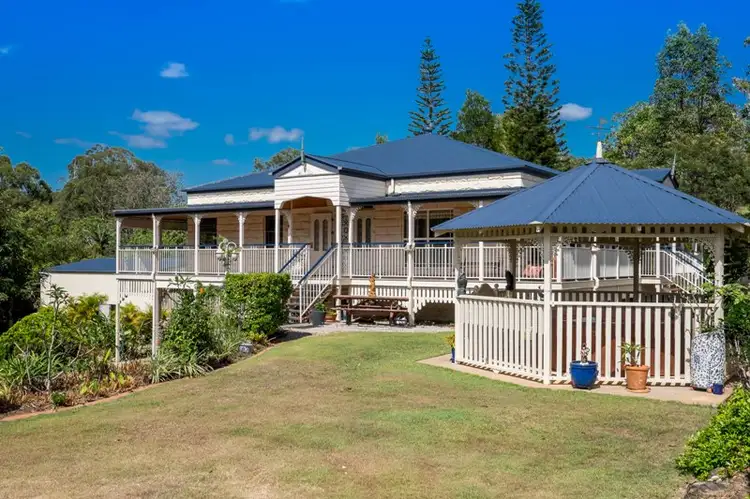“Grand Dual Living Residence of Exceptional Quality, Assuring Comfort and Lifestyle Options”
Are you looking for the perfect home for the extended family? Or a home to accommodate your small business with a great office and large shed? Or simply an exquisite Hinterland residence with loads of extras? Then you must inspect this property!
On approaching you?ll notice the imposingly solid construction of Mt Gambier limestone, here & there revealing ancient fossils on the outward surfaces, transported with great care from South Australia. Each individual block was dressed and set into place by a master mason, with the finest attention to detail.
The material ensures ultra-low maintenance with consistent thermal performance, ensuring cool during the Summer daytimes and dissipating heat gradually on Winter evenings.
Purposely designed for dual living this glorious home is located on a generous 7,033m2 block enjoying an excellent aspect, easterly afternoon breezes and rural tranquility this engaging landscaped small acreage could be your family?s dream homestead.
Comprising of two levels of living it is serviced by a generous double garage with remote controlled door and internal access.
Twelve foot high ceilings accentuate the sense of space throughout, and decorated in neutral tones it would be so very easy to bring your own furnishings in adding a few personal touches to really enjoy this special property.
Upstairs offers a wonderful open plan three bedroom home surrounded on three sides by wide verandahs plus a fabulous outdoor alfresco dining area with a grand external staircase leading to the main entry. Upon entering you will be impressed by the spaciousness and warmly welcoming honey tones of the stunning Tasmanian oak floor which flows throughout the main living areas of the kitchen, family and formal dining rooms.
The kitchen is generously proportioned to indulge the most aspiring chef with its fabulous gas stove and large walk in pantry. All cabinetry is hand crafted from locally sourced recycled timber.
A spacious formal lounge room set off the main upper living area provides a haven for those special occasions, afternoon tea or simply a quiet read at the end of the day.
The master bedroom suite opens directly onto the verandah, enjoying a colourful garden vista, and is serviced by dual walk-in robes (one significantly larger than the other for the woman of the house) a lovely ensuite, air conditioner and TV point.
Bedrooms 2 & 3 are queen sized with ample built in ?robes and serviced by the main bathroom with a spa bath.
Downstairs there is a large home office which has housed working staff in the past and with its external entry allows for a home based business to operate without impinging on general family life. Alternatively this could serve as a multi purpose living room or even large bedroom. Beyond the office is a huge open plan living and dining area with its own kitchenette.
Internal stairs lead up to the main residence upstairs. This level is also serviced by a well appointed bathroom and laundry, there is also a sewing or utility room and ample storage cupboards. This downstairs level was also designed to be wheel chair friendly if required.
Outside there is an attractive gazebo with a large spa - perfect for those starry nights. A massive 12m x 9m2 shed that sits at the rear of the residence, ideal for housing the caravan, boat or the tradie?s truck and tools.
Privacy is assured by electronic gates and secure low-maintenance fencing. A school bus route conveniently passes the main gate and it is easy to visit the beach, hinterland or shopping centres and access major arterial roads within minutes.

Air Conditioning

Alarm System
Built-In Wardrobes, Garden, Secure Parking, Polished Timber Floor, Formal Lounge








 View more
View more View more
View more View more
View more View more
View more
