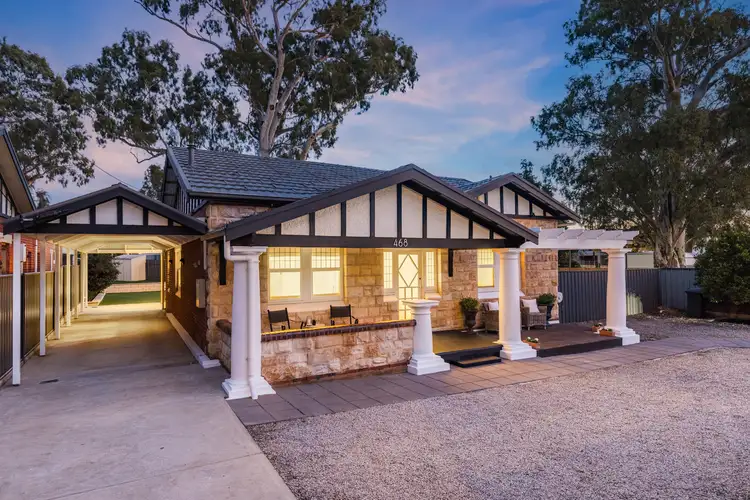Securely and privately nestled back under a canopy of gum trees, 468 Greenhill Road is the epitome of eastern suburbs living. A captivating bungalow bursting with heritage soul, expanded to create the ultimate entertainer, with endless lifestyle on both sides of the boundary at an outstanding Hazelwood Park location – it's never been so easy to envision every era at one address.
Enviably north-facing, the stone frontage delivers no shortage of character, with wide front porch the ideal place for a dose of vitamin D while devouring the latest bestseller. Those covetable rays carry through to entry hall and living room, with floral decorative mouldings, soaring ceilings, polished floorboards and tudor glass celebrating deco origins throughout.
Anchored by a stone fireplace with mantle, an adjacent dining room is a stately space for both formal dining and casual meals, while a gourmet kitchen showcases stone benchtops, stainless steel euro appliances and gas cooktop to infuse the old-world footprint with modern style.
Primed to soak up more of those sunbeams during daylight hours and provide a serene evenings after sunset, a generous main bedroom is an impeccable parent's retreat, while two additional bedrooms complete the slumber zones with grace. All serviced by an updated bathroom offering the best in contemporary comfort, with floor-to-ceiling tiles, stone-topped vanity and corner shower ready for rush hour and self-care rituals.
Truly multi-functional, a detached studio is on hand to adapt your-way. Whether you're seeking scope for multi-generational living, a supreme work-from-home suite, music room, yoga studio, dojo, playroom, or all the above, it's designed to grow and change as you do.
Rich red brick and a generous gabled pergola are the perfect epicentre for summers spent outdoors, certain to host everything from alfresco brunches to extended family Christmas Day, with placement overlooking terraced gardens with ultra-low maintenance lawns ensuring effortless supervision of backyard cricket matches or cartwheel practise. And just when you think there can't possibly be more to adore, a private pool area, surrounded by slate tiles, takes care of every birthday party to come, with abundant parking next door ensuring unlimited capacity.
Placed to take advantage of coveted schooling options, with dual zoning for Linden Park and Burnside Primary Schools, as well as Adelaide's Top rated NAPLAN school, Glenunga International High School, with numerous private schooling choices nearby. A short walk to Rustic Gourmet for your morning coffee, Hoi Ann Inn for the Bahn Mi run, and Hazelwood Park for the furry family members. Adelaide's premiere shopping centre, Burnside Village, is a short drive away, with Marryatville Woolworths also nearby for the grocery shop, and your cinematic needs serviced by the beloved local Regal Theatre. The commute is simplified with a 10-minute drive to the city, or easily access by public transport from Greenhill Road.
It's a package that's hard to turn down...
More to love:
- Double carport with rear yard access, plus additional off-street parking
- Secure electric front gate
- Ducted air conditioning and split systems to bedroom and studio
- Heritage features throughout – soaring ceilings, decorative mouldings, high skirtings, timber work, polished floorboards
- Separate laundry with guest WC
- Security system
Specifications:
CT / 5741/361
Council / Burnside
Zoning / SN
Built / 1928
Land / 683m2
Council Rates / $1708.90pa
ES Levy / $199.30pa
SA Water / $227.80pq
Estimated rental assessment: $790 - $820 p/w (Written rental assessment can be provided upon request)
Nearby Schools / Burnside P.S, Linden Park P.S, Glenunga International H.S, Urrbrae Agricultural H.S
Disclaimer: All information provided has been obtained from sources we believe to be accurate, however, we cannot guarantee the information is accurate and we accept no liability for any errors or omissions (including but not limited to a property's land size, floor plans and size, building age and condition). Interested parties should make their own enquiries and obtain their own legal and financial advice. Should this property be scheduled for auction, the Vendor's Statement may be inspected at any Harris Real Estate office for 3 consecutive business days immediately preceding the auction and at the auction for 30 minutes before it starts. RLA | 226409








 View more
View more View more
View more View more
View more View more
View more
