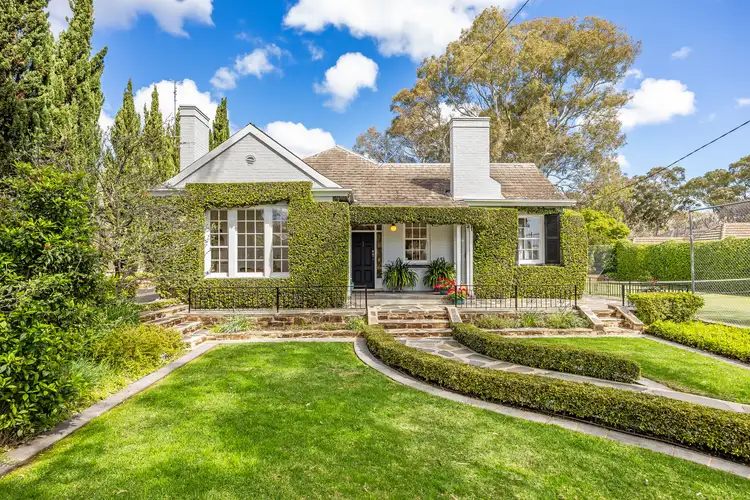1,833sqm, two titles, and one exceptional family home – 48 Glenunga Avenue is a rare chance to take the reins and write the next chapter exactly the way you want to.
An epicentre for one family for more than 35 years, this C1955 home has been transformed into a free-flowing masterpiece that perfectly balances private escape with seamless convenience. Light-filled and versatile, interiors rise to soaring ceilings, framed by colonial and picture windows that draw garden views from every angle.
From a grand entry hall that unfolds to a formal lounge anchored by a marble fireplace, to a bright central study and an expansive open-plan living hub, the living zones are primed for every season, every mood, and every gathering.
At the centre, a country-style kitchen is a showstopper: stone benchtops and herringbone tiling complement premium stainless-steel appliances, while a vast island bench brings everyone together.
Five oversized bedrooms are intelligently zoned for peace and privacy, while two family bathrooms streamline everyday living.
Outside, lifestyle takes centre stage. An elevated deck captures uninterrupted views across a full-size tennis court, while a second alfresco area lets you chase sun or shade all day. Beautifully established gardens, slate paving, and green spaces wrap the homestead with footprint for every generation to roam.
Practicalities are just as considered, with dual gated driveways, a rear double garage, utility yard, shed, updated laundry, and rainwater tanks keeping day-to-day living sustainable and seamless.
Hidden away in a prestige pocket of the eastern suburbs as quiet as it is connected, Burnside Village and Frewville Foodland are just minutes away for the very best of specialty shopping and everyday amenity. Add in dual zoning for Glen Osmond and Linden Park Primary Schools, walking proximity to Glenunga International High School and Seymour College, and a collection of additional private schools close by, and your family's future is assured.
Whether as a forever home or future plan (STCC), this is the eastern suburbs at its finest.
More to love:
• C1955 double brick home on 1833sqm allotment over 2 titles
• Blackbutt timber floors and plush carpets
• Ducted reverse cycle air conditioning
• Working fireplaces to formal lounge and front bedroom
• Oversized separate laundry with exterior access
• LED downlighting
• Ceiling fans
• Extensive storage, including built-in robes
• Rinnai gas hot water service
• Electric front gates with keypad and intercom access
• Utility yard with 2x 13,000L rainwater tanks plumbed to irrigation system
• Character features throughout – terrazzo porch, high ceilings, polished timber floors, feature glass, marble and brick fireplaces
Specifications:
CT / 6319/630 & 6319/629
Council / Burnside
Zoning / SN
Built / 1955
Land / 1833m2 (approx)
Frontage / 35.36m
Council Rates / $5,473.20pa
Emergency Services Levy / $471.25pa
SA Water / $1,481.45pq
Estimated rental assessment / Written rental assessment can be provided upon request
Nearby Schools / Linden Park P.S, Glen Osmond P.S, Parkside P.S, Highgate School, Rose Park P.S, Glenunga International H.S, Urrbrae Agricultural H.S, Marryatville H.S, Unley H.S, Mitcham Girls H.S
Disclaimer: All information provided has been obtained from sources we believe to be accurate, however, we cannot guarantee the information is accurate and we accept no liability for any errors or omissions (including but not limited to a property's land size, floor plans and size, building age and condition). Interested parties should make their own enquiries and obtain their own legal and financial advice. Should this property be scheduled for auction, the Vendor's Statement may be inspected at any Harris Real Estate office for 3 consecutive business days immediately preceding the auction and at the auction for 30 minutes before it starts. RLA | 226409








 View more
View more View more
View more View more
View more View more
View more
