*****Welcome to the private and stunning sanctuary of 46A Central Avenue, Ascot.
Positioned on a large green titled block size of 771 sqm while having the priceless privacy only ever offered by being in a rear location, plus the closeness of natural beauty of this Swan River and Garvey Park area.
Coded security gate access and an extensive private driveway area provides very ample space for parking the extra Cars, Caravan, Boat, and even the Jet Ski with trailer.
• Step inside and discover why the word LUXURY LIFESTYLE is being hugely promoted here!
With 318 sqm of quality home constructed under the main roof PLUS the huge 258 sqm of actual living space for your family and friends to enjoy.
The style, detail and finishing in this unique home design is impeccable.
• FAMILY SIZED with so much ROOM!
4 Bedrooms plus the Study/ Home Office.
2 Bathrooms plus a Powder room.
Theatre room and Games room - both have perfect separation within the home for privacy.
Custom built and designed with an abundant open floorplan within the home, this has created the ideal entertaining lifestyle....
Your feature combined Family/ Living rooms overlook the stunning pool and decked alfresco area, enabling the Dining and Casual Meals space to be highlighted by the gourmet Kitchen, beautifully detailed with stone benchtops, a free standing island bench with pendant lighting, brand new 900mm cooktops, fan forced oven, plumbed fridge recess, brand new dishwasher and an abundance of cupboard and pantry space.
Classic jarrah hardwood flooring flows throughout this prime residence, and is complimented by brand new New Zealand wool carpets in all the Bedrooms and Office - the presentation of this extensive timber flooring is fantastic and the brand new LED lighting throughout this freshly painted home highlights all of these feature additions.
• Once you step outside to complete the lifestyle dream , you can swim in the heated pool, mingle on the decked alfresco - all while cooking the best of Pizza's in the outdoor oven, now that's a pretty good highlight for providing the perfect entertaining location!
• The Bedroom floorplan for this family home does work very well for lifestyles of all ages - the main bedroom area is positioned to the front of the home, and has a quality ensuite with excellent walk in robe space, plus a parents retreat door to the front courtyard and water feature.
Bedrooms 2, 3 and 4 all have a separate wing of the home to themselves for separation plus with a large well finished main bathroom area.
***Complete with all the must have extras!
Zoned and ducted reverse cycle air conditioning.
Solar powered with an inverter, completed by 25 panels which is also battery capable for a conversion.
Security from an alarm system, coded and remote electric front gate access, screened doors and roller shutters.
Huge double lock up garage of 44 sqm with a shoppers entry door, and with secure door access to the backyard.
• And don't forget about this lifestyle location of being so close to the Swan River, Garvey Park and it's amenities.
Plus the great access that living in the Ascot area does give you - Optus Stadium, Crown Resort, Perth City, and all the historic and tourist parts of Guildford and the Swan Valley being only short drives away.
Now with the world class rail link to both airport terminals, these brand new railway stations being close by, do give terrific access to many more landmarks of Perth.
***Here is a lifestyle property and location that gives you so much - and is available now to view and secure straight away.
Get in touch with Sean Posner to arrange your walk through of discovery, and for more details.
Welcome to Ascot!
Phone or text Sean on 04111 46430, or by emailing [email protected]
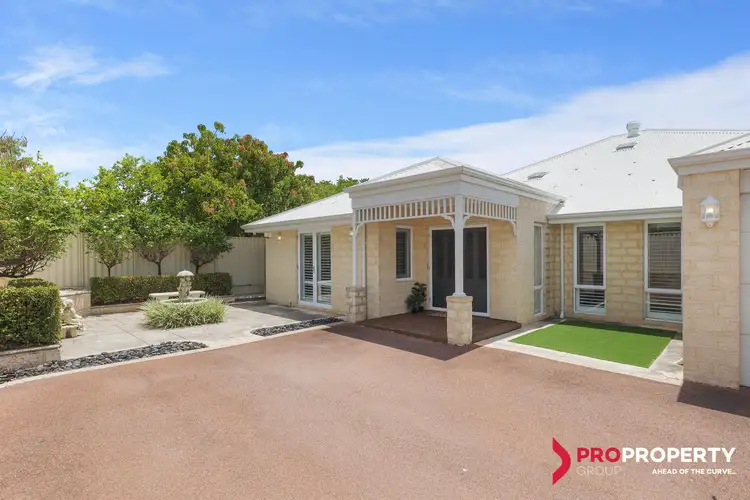
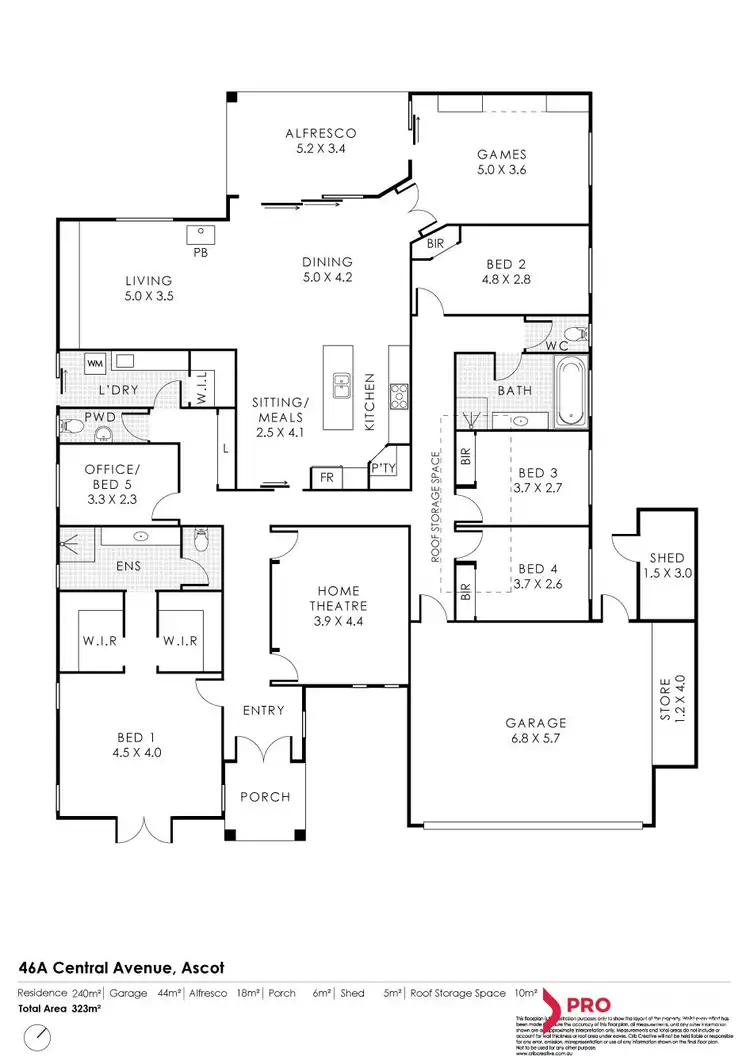
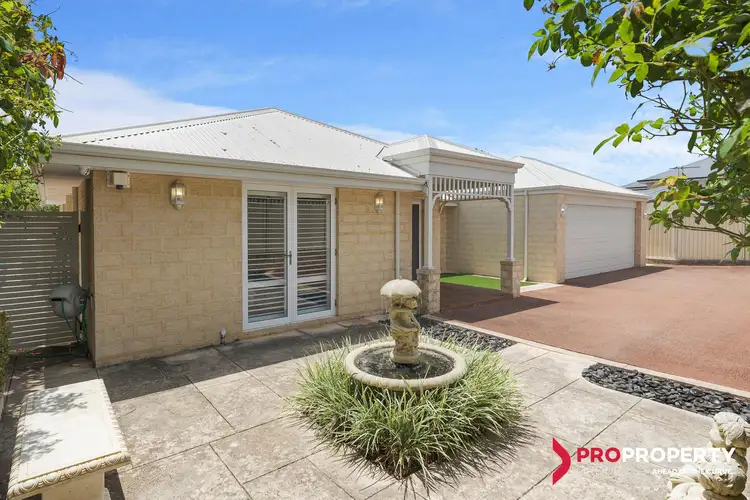
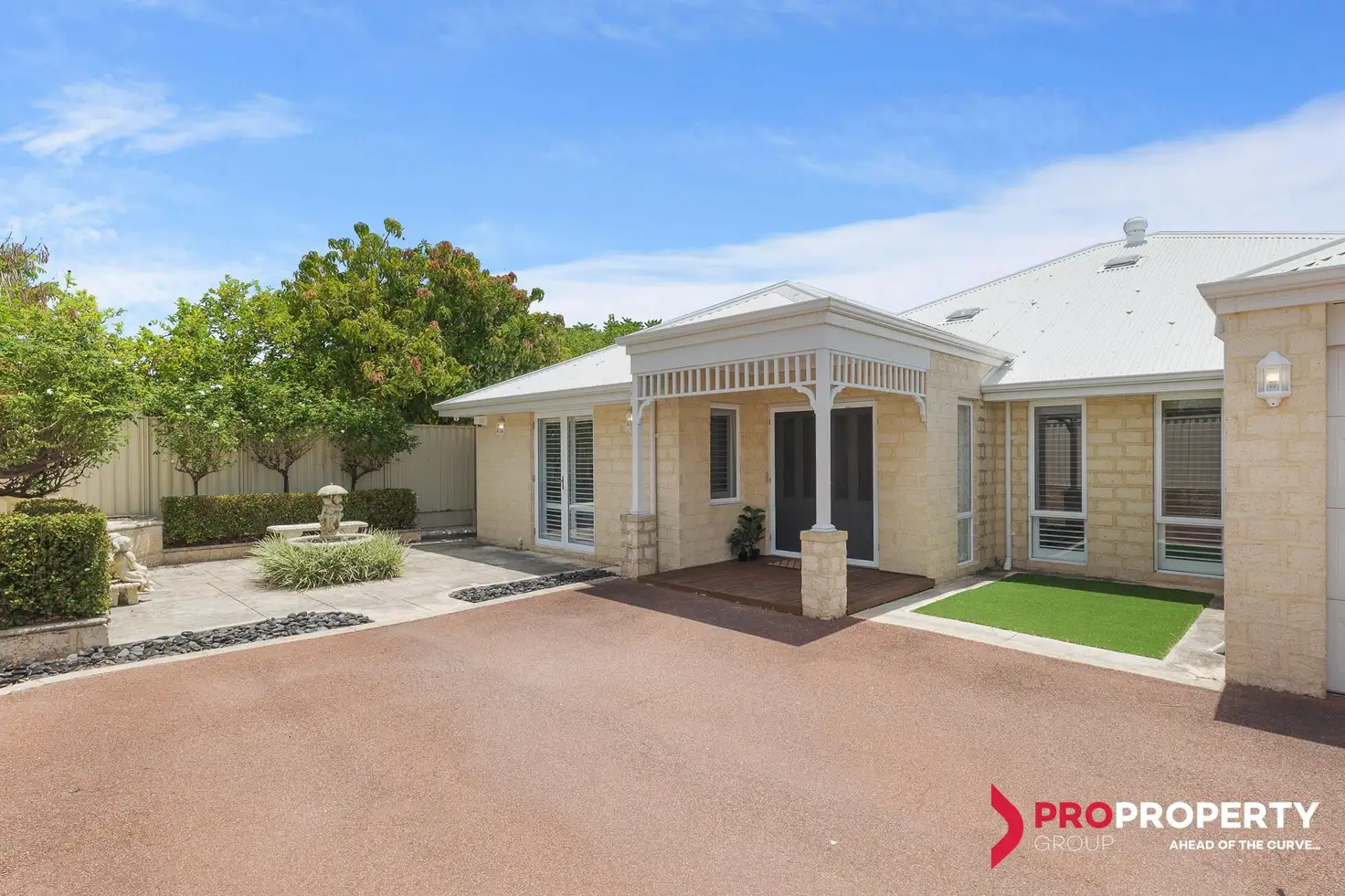


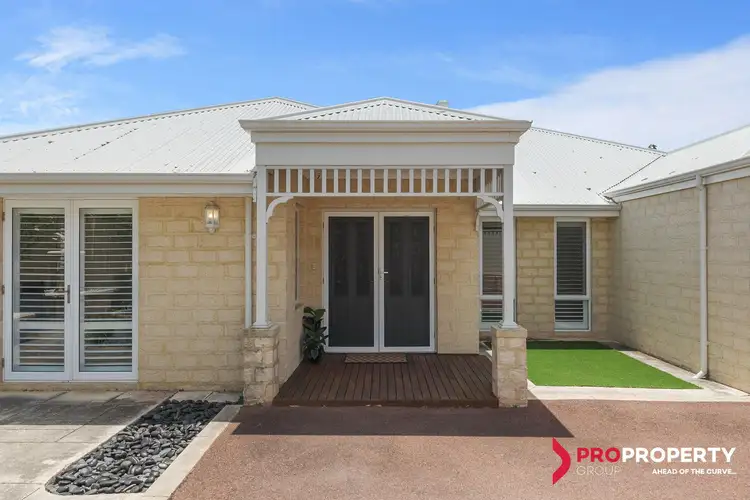
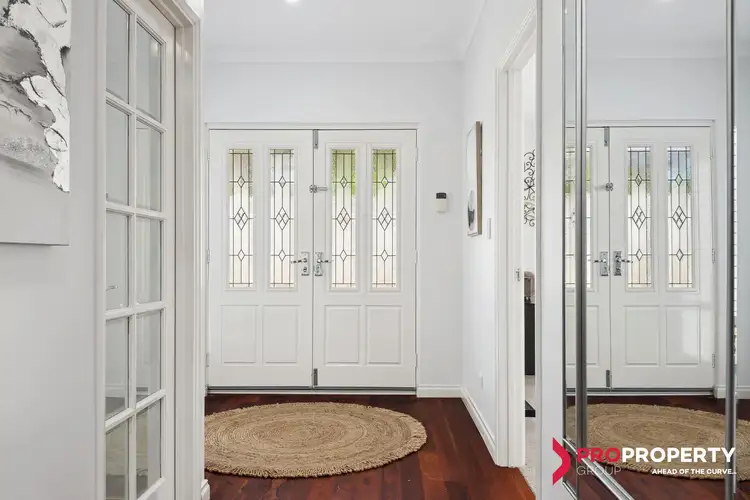
 View more
View more View more
View more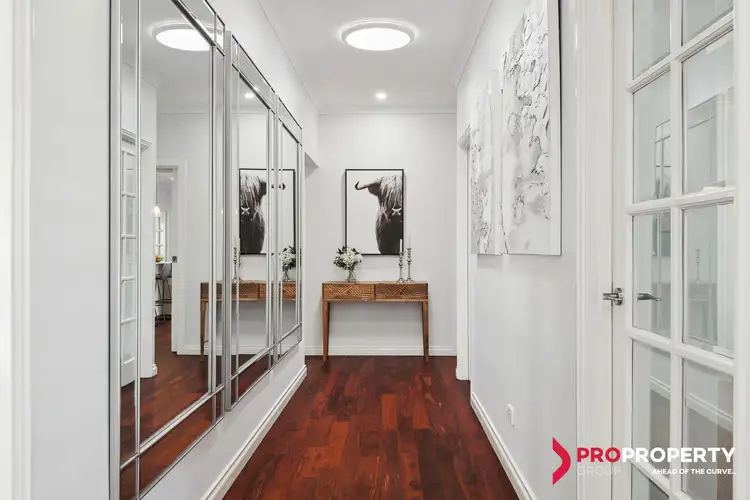 View more
View more View more
View more
