Quietly nestled on an elevated allotment with views over the local neighbourhood, this quality home, constructed in 2013 by Urban 3 Developments offers an imaginative and thoughtful design with 3 bedrooms, generous open plan living areas and quality appointments combining to create a comfortable and sophisticated everyday atmosphere, perfect for families, busy professionals or downscalers and a terrific addition to any property portfolio.
Floating timber floors and a neutral colour scheme welcome us into the home, flowing throughout with a crisp, modern ambience. An open plan design has the living areas privately located toward the rear with an L shaped kitchen, living and dining offering a spacious casual zone with a cleverly located study adjacent. Dual stacker doors open to provide a seamless integration with the alfresco portico, a great place to entertain outdoors all year round.
A fabulous kitchen overlooks these family areas, offering a full view of indoor and alfresco spaces. Step inside the butler's pantry and do your preparation with sink, dishwasher, shelving, fridge & bench space provided. Stainless steel appliances, 900mmm wide oven and cooktop, island bench with double sink and Caesarstone breakfast bar, modern cabinetry and pendant lighting combine to create an indulgent cooking area.
There are 3 bedrooms plus the study. The master bedroom offers an ensuite bathroom and a walk-in robe plus plantation shutters, television bracket and bed niche. All bedrooms boast ceiling fans with bedrooms 2 & 3 offering built-in robes. A sparkling main bathroom, a valuable guest powder room and separate walk-through laundry offer stylish contemporary wet areas. An oversize single garage boasts built-in storage, internal and external access doors and an automatic panel lift door to complete a magnificent home.
At a glance:
* 3 Bedroom home on elevated low maintenance allotment
* Constructed 2013 by Urban 3 Developments
* Great thoughtful design and stylish fittings
* Floating timber floors and neutral tones throughout
* Master bedroom with ceiling fan, ensuite bathroom, walk-in robe, plantation shutters, television bracket and bed niche
* Bedrooms 2 & 3 with ceiling fans and built-in robes
* Large L-shaped living and dining with central kitchen overlooking
* Kitchen with butler's pantry, stainless steel appliances, 900mmm wide oven and cooktop, island bench with double sink and Caesarstone breakfast bar, modern cabinetry and pendant lighting
* Stacker doors to alfresco living portico with ceiling fan, television point and zip track blind
* Clever study with built-in desk and shelving
* Lounge area with plantation shutters and TV niche
* Sparkling main bathroom and separate laundry
* Valuable guest powder room
* Oversize single garage with automatic panel lift door and built-in storage cupboards
* Tiered low maintenance rear courtyard
* Solar hot water system
* Reverse cycle ducted air conditioning
* Fully fenced, landscaped and retained
Conveniently located in a quiet no through road and close to all amenities. Ridgehaven, St Agnes and Redwood Park Primary Schools are within easy reach as is Modbury High and TAFE SA Tea Tree Gully. The St Agnes Recreation Area and Modbury Sports and Community Club are both within walking distance and shopping doesn't get better than Westfield Tea Tree Plaza. Be sure to attend an open inspection and see this value offering first hand.
Property Details:
Council | Tea Tree Gully
Zone | Residential
Land | 382sqm (approx)
House | 211sqm (approx)
Built | 2013
Council Rates | $1526.32pa
Water | $73.10pq
ESL | $242.40pa
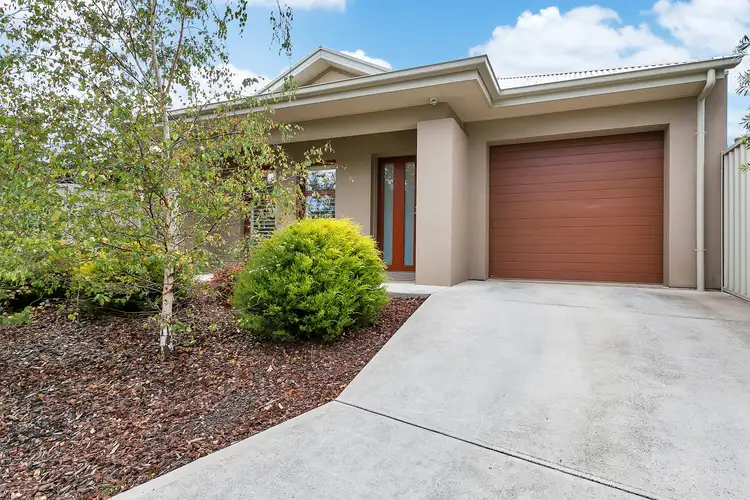
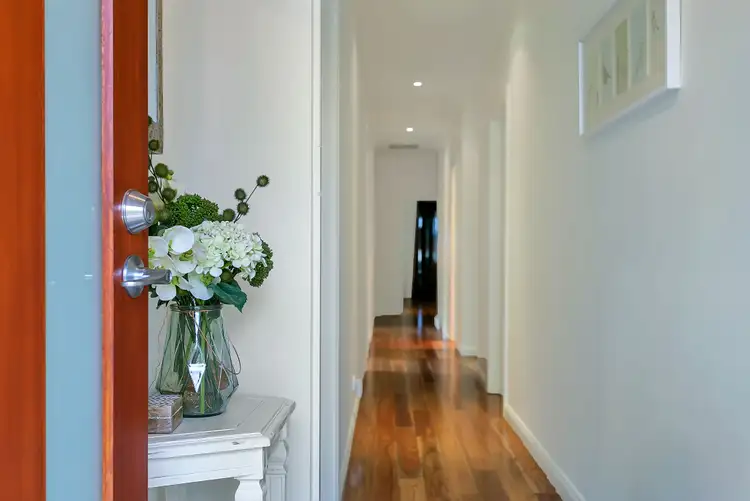

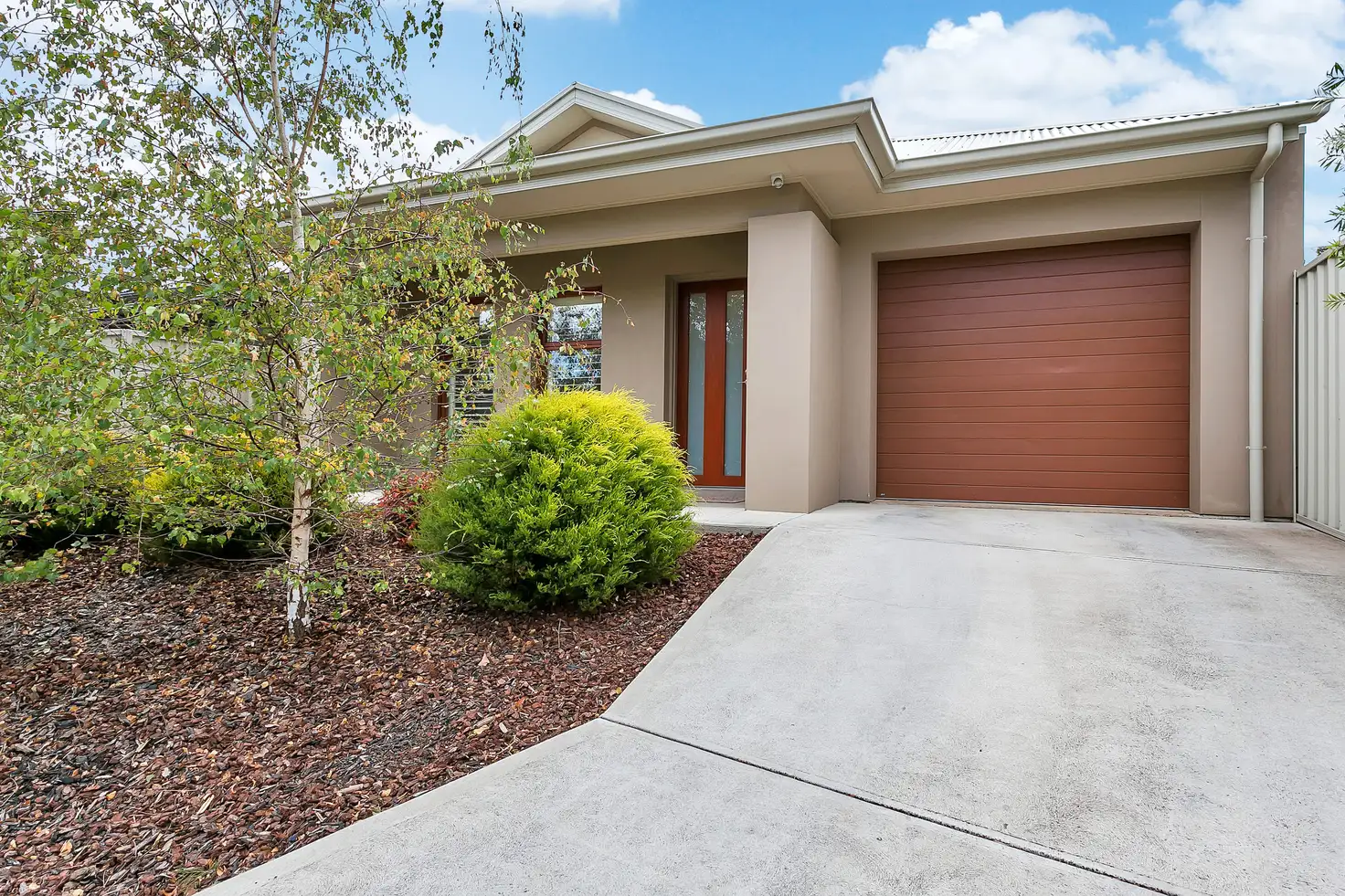


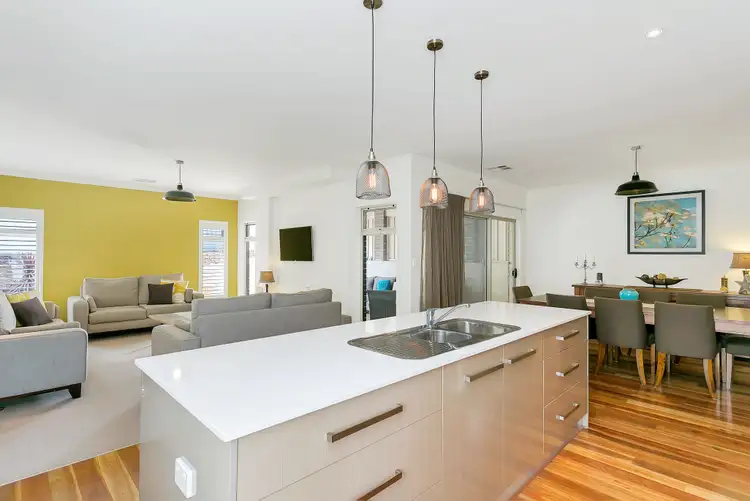
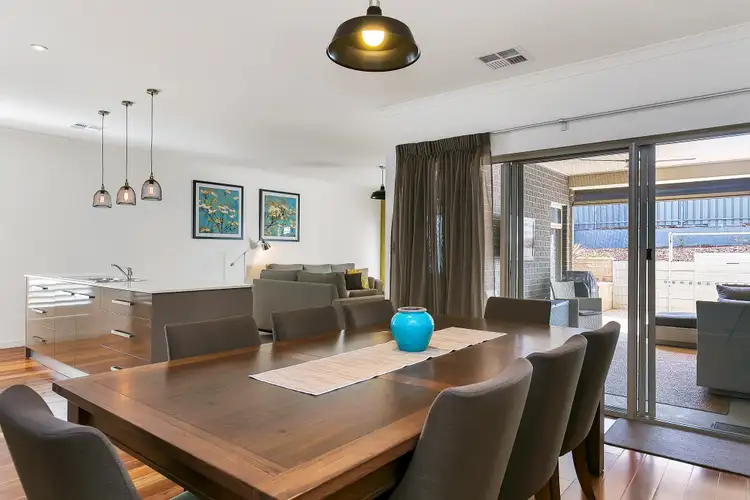
 View more
View more View more
View more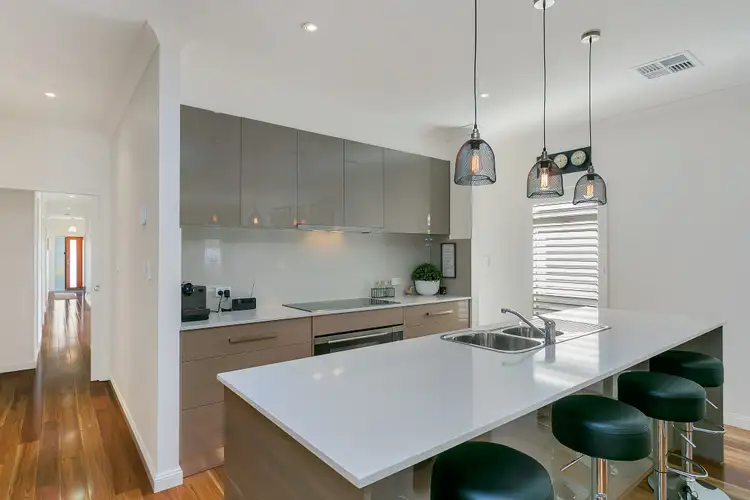 View more
View more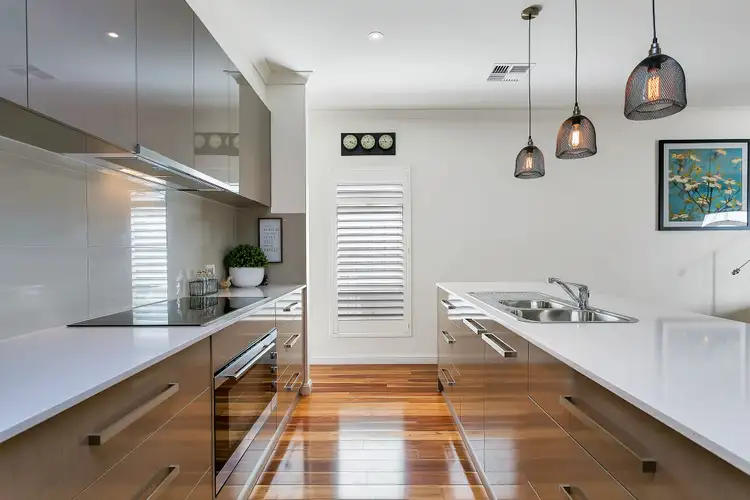 View more
View more
