CHARMING URBAN LIVING ALONG SNOOK CRESCENT
Set on ONE of Hilton's famous ‘horseshoe' streets along Snook Crescent, is this 2013 built cutie-pie with a big list of features offering its new owners all the mod-cons with a modern and easy flowing floor plan.
The very pretty faade featuring a front veranda lined with lacework and matching security screen, a couple of hanging plants and a lush green lawn make the entire feel of the property truly inviting. There are smaller easy-care plants dividing the grass from drive and path ways.
The property enjoys an open plan living area, 3 bedrooms, 2 bathrooms, finished with fantastic fitting, fixtures and appliances, along with engineered wooden flooring and split system air conditioning. The home also features deep single lockup automatic garaging.
The modern kitchen features a great amount of storage and bench space, enjoys a stainless-steel 900mm x5 gas burner "Bellissimo" stove top and matching under bench oven and range hood. A double sink, full sized pantry, microwave recess and dishwasher complete its practicality. The open living space is included in this area, which opens out through sliding doors to the paved and covered alfresco area, under the main roofline.
The rear grounds are fully fenced, well-manicured with a reticulated grass patch for the kids and/or pet. A rain water tank is tucked cleverly around the side along with solar panels installed on the Northern side of the roof.
Carpets have been laid to all bedrooms giving them, a cosy feel. The main bedroom enjoys a walk-in robe, an en-suite with shower and formal water closet and a split system air conditioner. Both minor rooms have built in robes and are serviced by the main bathroom featuring a glass shower, vanity and formal bath.
The home comprises security screens and added convenience of x2 reverse cycle split system air conditioners.
Perfectly positioned, only a few minutes' walk from Hilton Primary School, Paget Street Shops and Cafes, just over 4km to Fremantle's Cappuccino Strip and great transport options are close by from Oldham Crescent. This modern home will suit a range of buyers, don't delay your inspection.
In Brief:
- Front Veranda finished with lacework feature
- Main bedroom with en-suite, walk in robes and air conditioning
- Second bathroom with glass shower & separate bath servicing the minor bedrooms (both with built in robes)
- Open plan living area, Kitchen features 900mm "Bellisimo" 5 Burner gas stove top with matching oven and range hood,
double stainless steel sink, ample storage cabinets and bench space along with a Fisher and Pykle dishwasher
- Open and free flowing dining area
- Paved alfresco under main roofline
- Deep single automatic lock up garaging
- Rainwater tank
- Solar Panels (PV System)
- Entry Hallway
- Reverse cycle air conditioning
- Security Screening
- Engineered wooden flooring to high traffic areas and carpets to bedrooms
- Gas bayonet
Finer Details:
Lot 2, Strata Plan 63469
Volume 2813, Folio 693
Holding: 321sqm
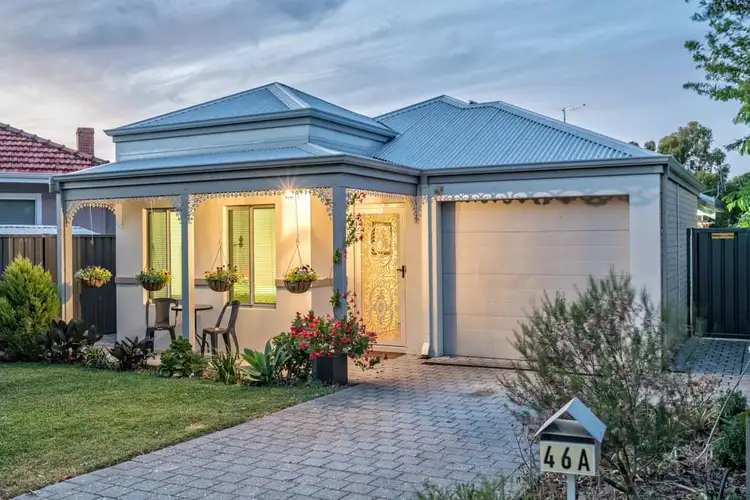
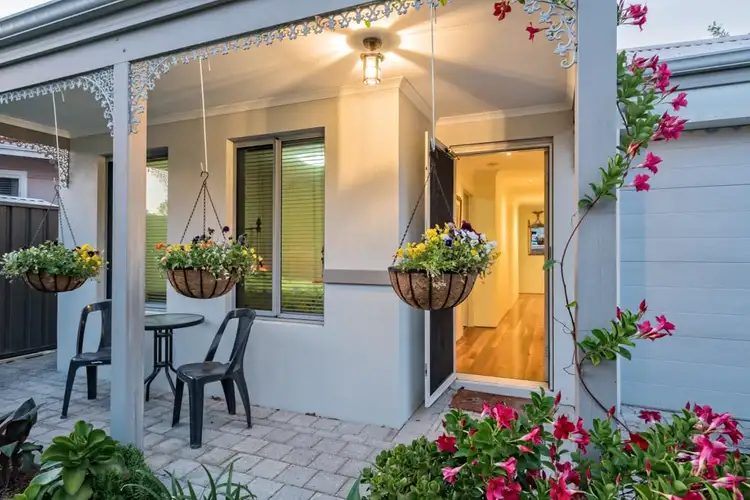
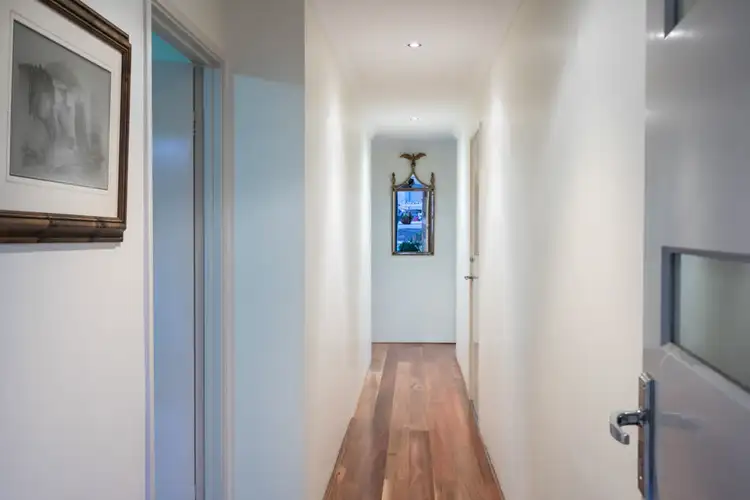
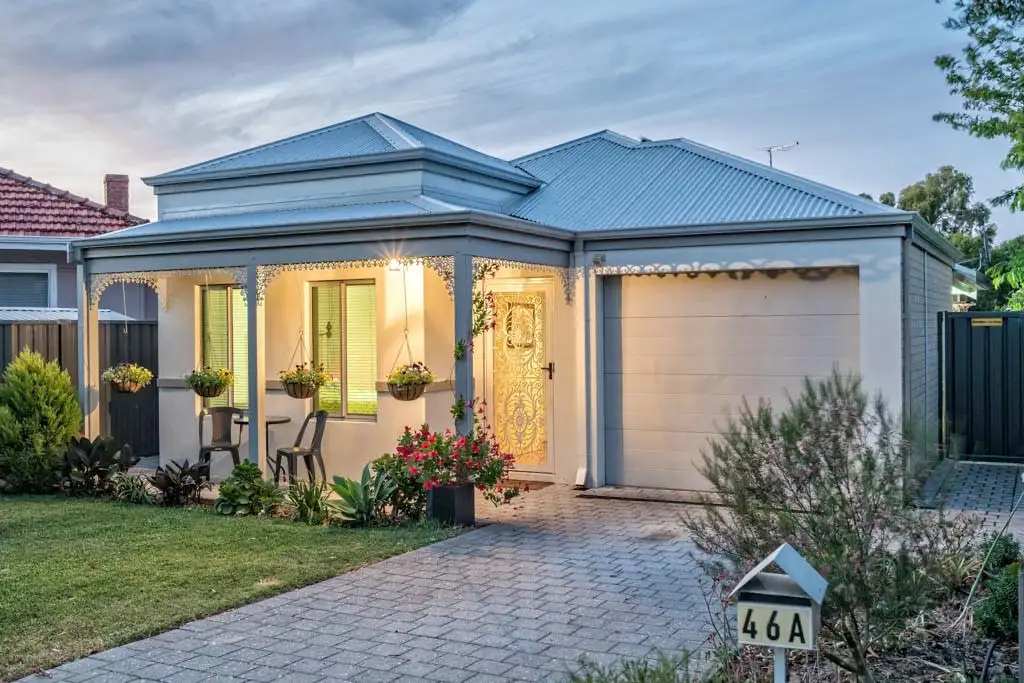


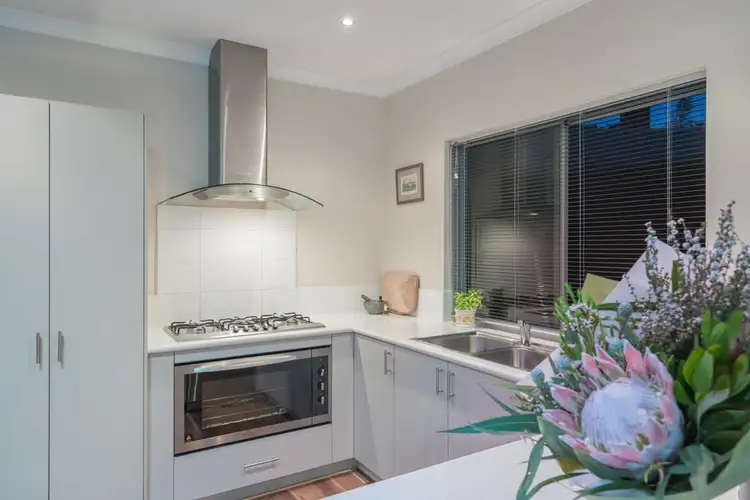
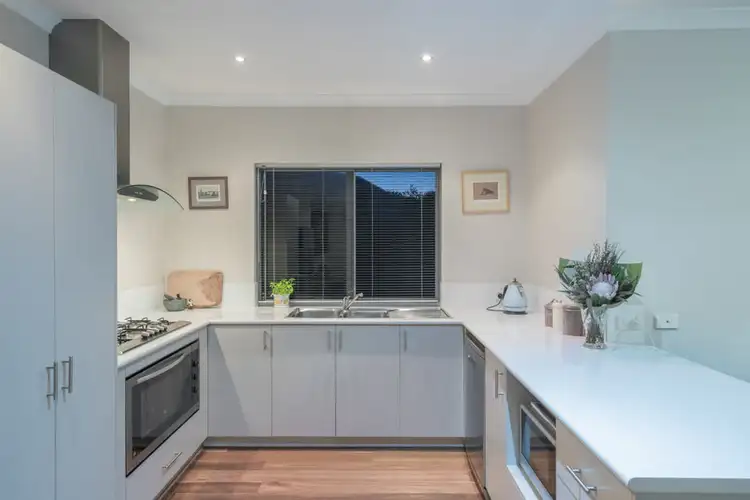
 View more
View more View more
View more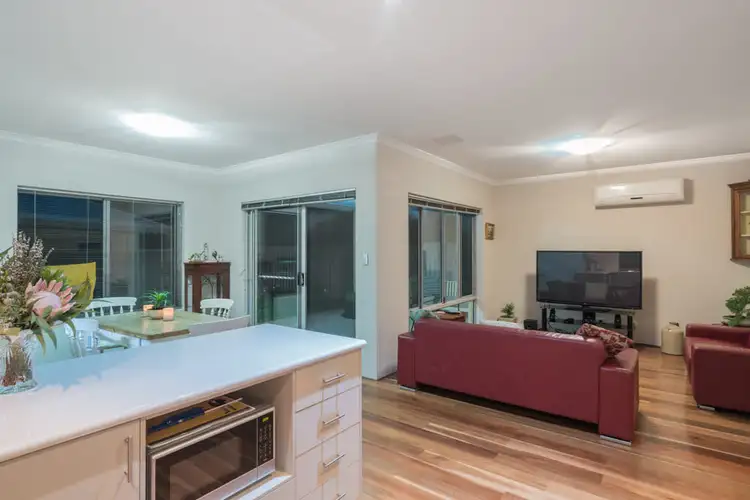 View more
View more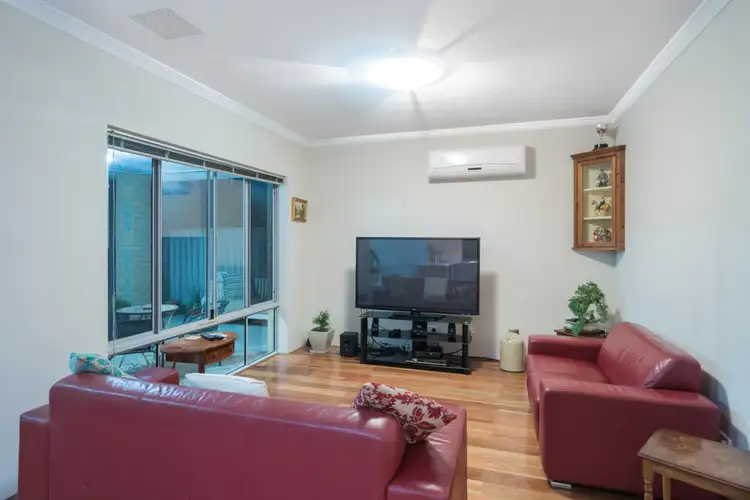 View more
View more
