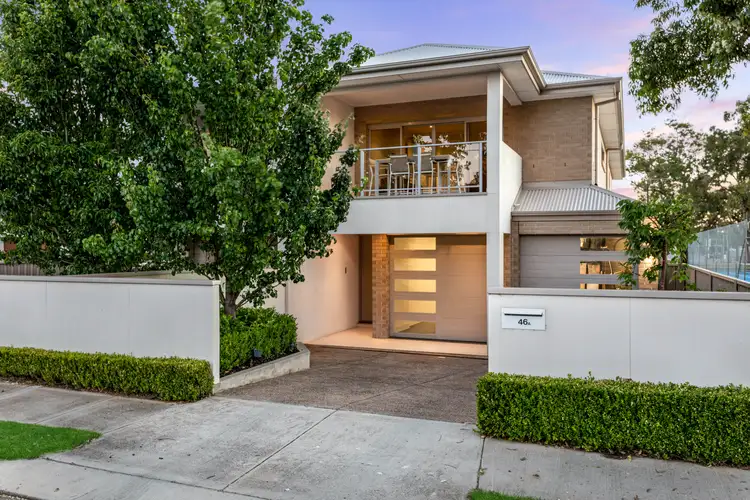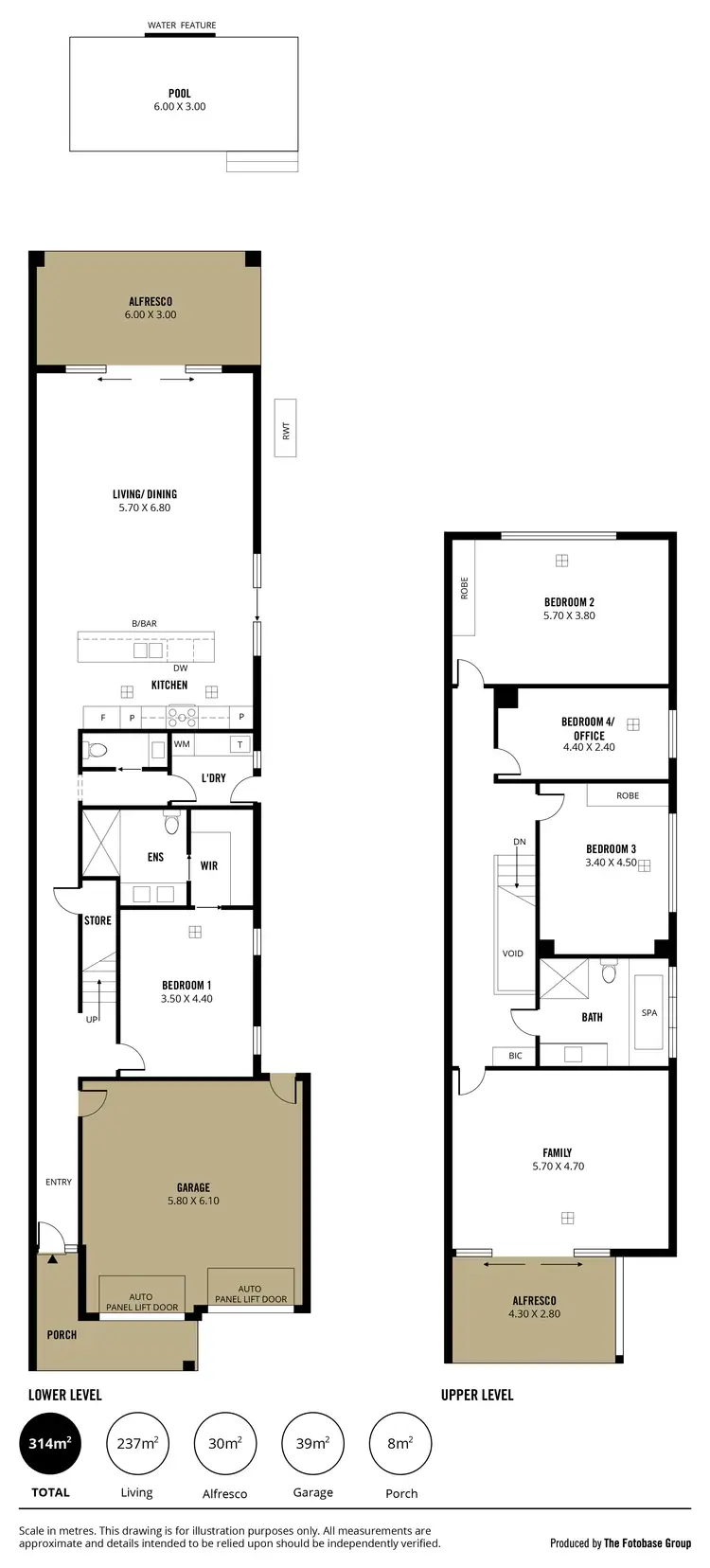This stunning architecturally designed two storey four bedroom modern contemporary home is ready to entertain with highly sought after features including a gas heated in-ground swimming pool and two spacious living areas each flowing into their own outdoor entertainment areas. This exceptional home exudes sophistication, functionality and is enhanced by high quality fixtures, fittings and appliances that will surpass expectations.
The large low maintenance floor plan has been designed to cater for the modern family's needs and desires. Upon entering the home you are immediately impressed by the luxurious 2.7 metre high ceilings, polished tiles, three tier lit niches, and oak staircase.
The spacious open plan living area with remote controlled motorised blinds is complimented by the fully equipped modern gourmet kitchen with large island bench acting as the centrepiece of the home. The spacious kitchen features soft close white gloss cupboards, stone benchtops, glass splashback, and Smeg stainless steel appliances including 750mm oven, 5 burner gas cooktop and dishwasher.
The outdoor entertaining area under the main roof comes complete with power, gas, water and waste provisions for an outdoor BBQ which is the perfect place to entertain family and friends.
This entertainer's paradise is complete with an automated gas heated (with solar provisioning) mineral salt magnesium chlorinated tiled in-ground pool with sandstone waterfall feature, spa setting, and stylish glass pool fence.
The spacious ground floor master bedroom features a large walk-in robe and luxurious ensuite featuring floor to ceiling tiling, double shower and stone top vanity tastefully finished with above bench sink.
Upstairs there are three generous sized bedrooms (two featuring built in robes) that are accompanied by the large main bathroom with floor to ceiling tiling, stylish spa bath and semi frameless shower complete with Rinnai water temperature control. The second living/ cinema room is the perfect place to host movie nights with the kids (and has the flexibility to be used as a 5th bedroom) and is further enhanced with a true entertainers north facing balcony, the perfect place to enjoy the sunset after a long day.
In addition, this magnificent home comes complete with 2 zoned ducted reverse cycle air conditioning, oversized double garage, temperature-controlled gas hot water system, security system, and is complete with established lawns and garden beds.
Set in the heart of Glengowrie and only moments away from Adelaide's pristine metropolitan beaches, quality private and public schools, shopping centres and is only 15 minutes drive from Adelaide's CBD. Perfectly positioned with side access to the soon to be upgraded Stanley Street Reserve (which will feature custom play structures and two tennis courts) this stunning coastal property with luxurious amenities will appeal to astute buyers looking for a quality lifestyle in a highly sought after suburb.
WHAT WE LOVE ABOUT THIS HOME:
* Adaptable floorplan with two large separate living areas
* Impressive under main roof and tiled alfresco area
* Entertainers balcony looking over neighbouring Stanley Street reserve
* Ground floor master bedroom
* Inground and fully tiled, gas heated with inbuilt spa jets, automated chlorination, mineral salt magnesium pool with LED lit water feature
* Luxurious double shower ensuite and main bathroom featuring spa
* Oversized double garage
* Complete with all modern conveniences
Century 21 Central have implemented hygiene policies for inspections with the following procedures to be enforced:
* Be limited to 1 person per two square metres
* Keep a record of attendees
* Ensure any queuing to enter follows the 1.5metre rule and that people maintain this distance from each other as far as practical
* Offer hand sanitiser on entry and exit
If you are unwell or would like to inspect the property privately please arrange an private inspection with the agent.
RLA 274363








 View more
View more View more
View more View more
View more View more
View more
