Allure of luxury, appeal of land, family perfection on 1,700sqm
One of the area's most desirable addresses plays host to this remarkable home, a residence defined by its spectacular design, exceptional 400sqm plus of indoor to outdoor living and uncompromised commitment to quality. Completely hidden from the road and gated with complete privacy, the custom designed and built Homestead residence is magnificent, poised on an equally stunning north to rear 1,700 sqm surrounded by beautifully established designer gardens. Its impressive floorplan delivers a wide variety of living, dining and entertaining areas that spill to the expansive terrace with outdoor kitchen and built-in barbeque, sweeping lawns and large 12.5m heated pool. The family will be pampered in luxury and style complete with options for an office and the in-laws. Quality and exceptional design is rare and this home is testament to both, a stroll to the bus and surrounding schools
• Private with intercom entrance and a secure gated access
• Stunning established designer gardens with a front water feature
• Full brick construction, high ceilings, Ironbark timber floors
• Elegant entry with wallpaper feature, formal lounge and dining
• Centrepiece two-way Jetmaster gas fireplace, large family room
• Casual living/dining, superb gourmet stone wrapped kitchen
• Ilve gas and electric cooker with teppanyaki grill, Miele combi oven, plate warmer and dishwasher
• Two dishwashers, steamer oven, large island breakfast bench
• Large walk-in pantry, two banks of bi-folds merge inside and out
• Covered travertine terrace, Vergola roof, built-in outdoor kitchen
• Two Vintec drinks fridges and barbeque, ¼ Olympic sized solar heated pool
• Level lawns for the kids, superb TV room and billiard room
• LED lighting, ducted a/c, plantation shutters, motorised blinds
• Immense master suite with WIR, ensuite and garden access
• Four further spacious bedrooms with robes, guest wing with ensuite
• CCTV security system, internal access Auto double garage, storage
Location Benefits
• 230m to Acron Oval
• 320m to the 582 bus services to St Ives Shopping Village, St Ives High School, Brigidine College and Gordon Station
• 350m to the entrance to local walking tracks
• 1.1km to Brigidine College
• 1.7km to Sydney Grammar School
• 1.8km to local shops including IGA
• Easy access to Gordon Station
(Please contact Craig or Jessica for appointment)
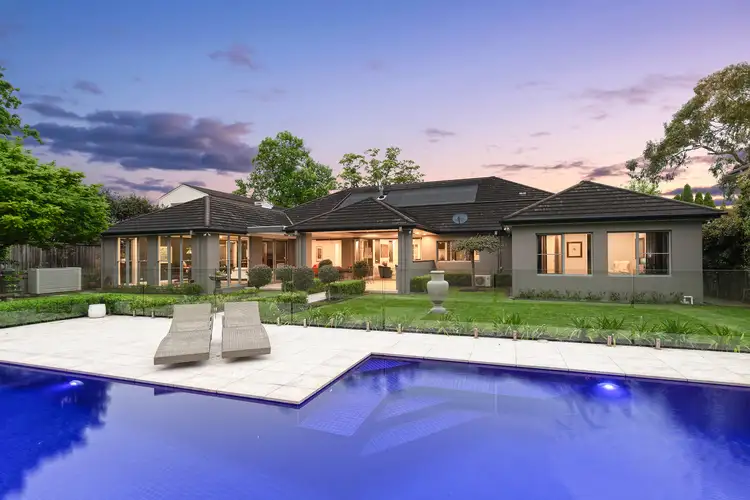
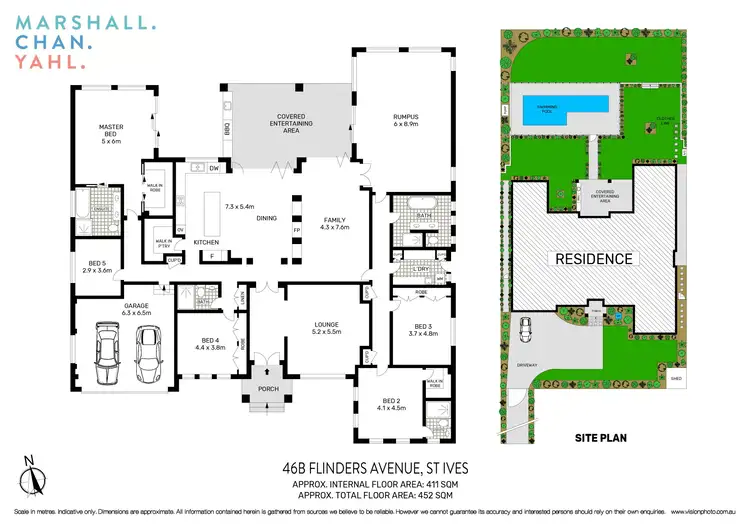
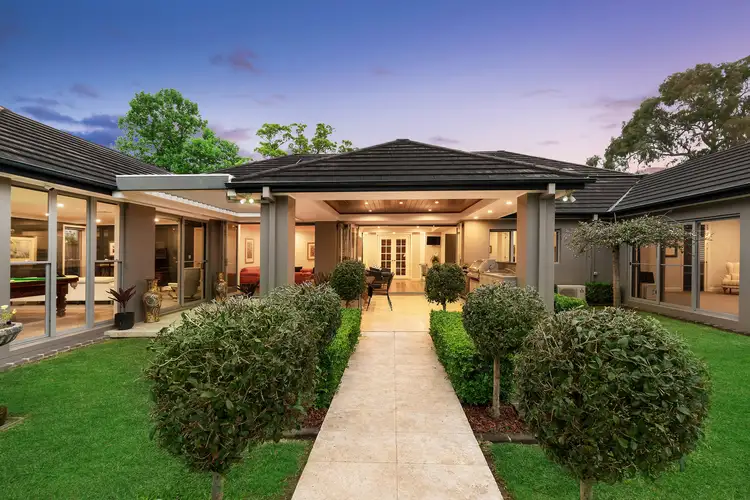
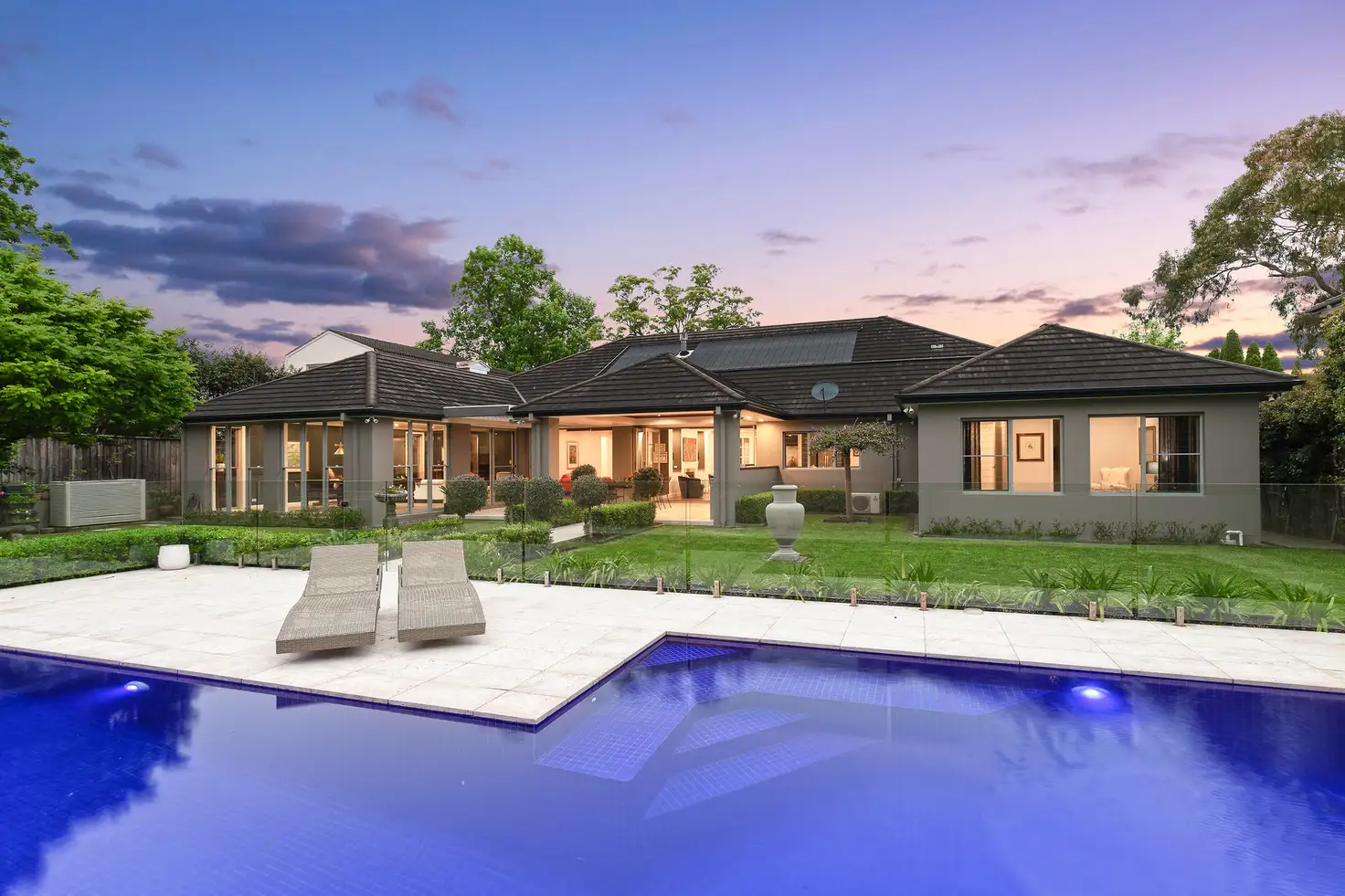


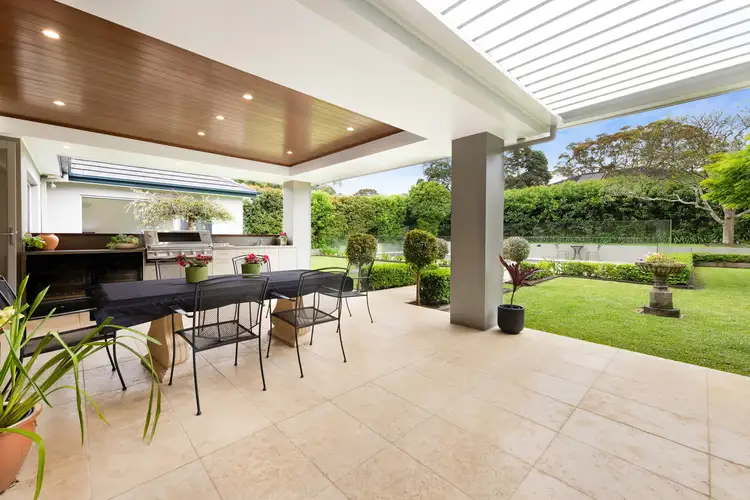
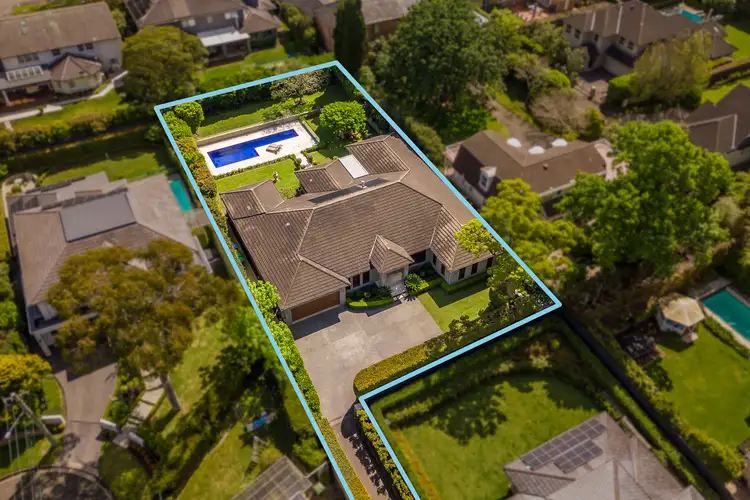
 View more
View more View more
View more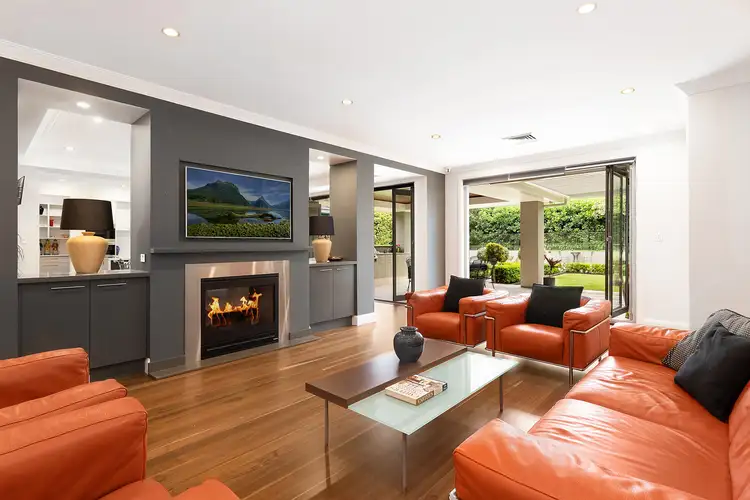 View more
View more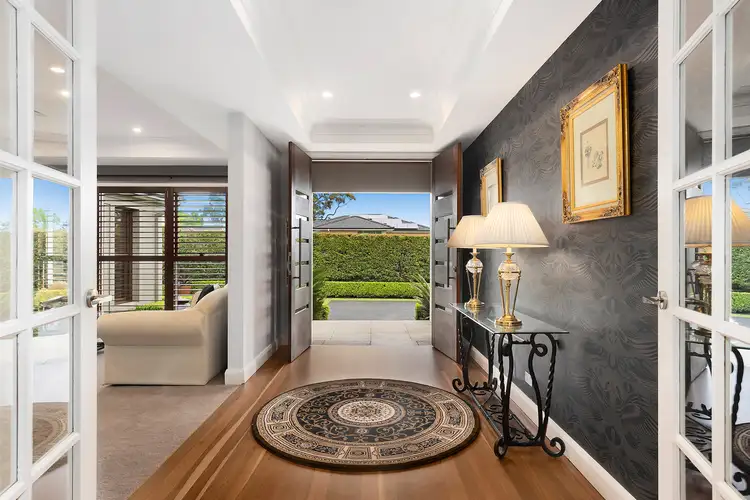 View more
View more
