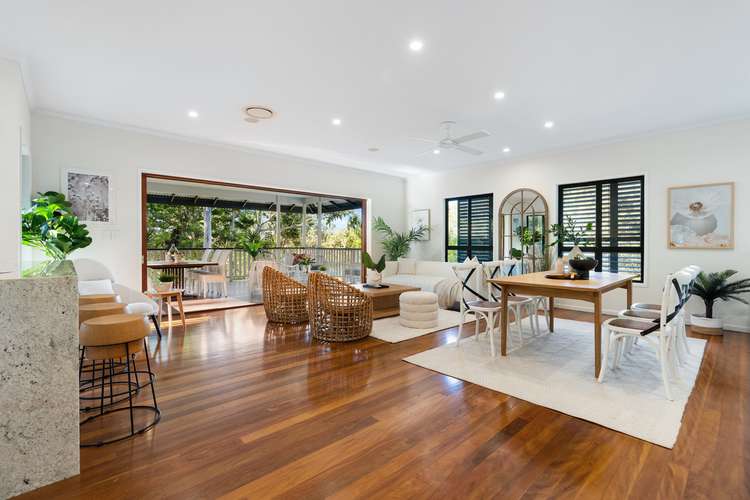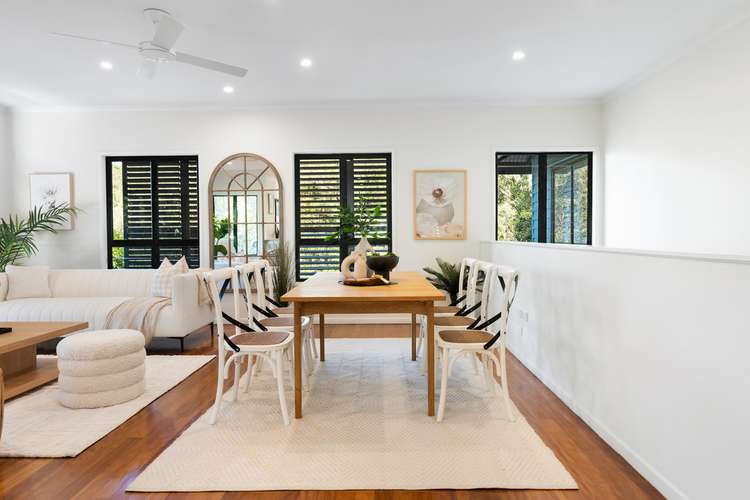Price Guide: $2,500,000 to $2,750,000
4 Bed • 3 Bath • 3 Car • 1228m²
New








46D Trinder Road, Ashgrove QLD 4060
Price Guide: $2,500,000 to $2,750,000
- 4Bed
- 3Bath
- 3 Car
- 1228m²
House for sale45 days on Homely
Home loan calculator
The monthly estimated repayment is calculated based on:
Listed display price: the price that the agent(s) want displayed on their listed property. If a range, the lowest value will be ultised
Suburb median listed price: the middle value of listed prices for all listings currently for sale in that same suburb
National median listed price: the middle value of listed prices for all listings currently for sale nationally
Note: The median price is just a guide and may not reflect the value of this property.
What's around Trinder Road
House description
“Dual Living Residence bordering Mt Cootha Forest”
Nestled on the fringe of Ashgrove and Bardon, where the neighbourhood meets the embrace of Mt Cootha Forest, discover this exceptional residence resting on a spacious 1,228 sqm. Originally architect-designed and held by its discerning owners since inception, the property exudes a timeless charm and enduring quality in its construction. The home radiates warmth and invitation, featuring a distinctive dual-living setup with a fully self-contained lower level.
The main selling features are extensive, and the home's key aspects include but are certainly not limited to;
* Dual-living environment with an extensive upper level that is segmented into zones;
* Dining, kitchen and lounge area provide ease of access to the large deck area;
* Kitchen showcases thick granite benches & features with quality ASKO appliances;
* ASKO Appliances inc. dual wall ovens, induction cooktop & integrated dishwasher;
* 2-pak cabinetry provides significant storage with soft close draws & cabinetry;
* Rich timber flooring flows through the upper level with tiles to the wet areas;
* Master bedroom is privately located at the rear & leads seamlessly to the outdoors;
* A significant W.I.R & ensuite showcases dual basins, heated flooring and towel rails;
* Teenage/family retreat includes another living area with two bedrooms & bathroom;
* Oversized garage with 3 car spaces, additional storage & rear door for yard access;
* Air-conditioned on both levels, a conveniently located study off the kitchen, a rear
TV/Lounge area, screens, and laundry with direct access to the outside drying area.
The lower level unfolds into a generously self-contained space, surpassing the scale of most one-bedroom apartments. A complete kitchen seamlessly integrates with a laundry area, while the open-plan layout encompasses two distinct living areas and a dining space. A spacious master bedroom, complete with an ensuite and walk-in-robe, boasts proportions that rival those of a larger residence. This versatile area is ideal for older children, a young couple embarking on family life, or parents seeking a return to the nest. Moreover, given the growing demand for additional living spaces and the considerations of modern living costs, with strategic planning, there exists potential for supplementary income.
Ashgrove provides a peaceful and convenient lifestyle, with convenient access to bikeways that link the various parklands and a range of transport options to the Brisbane CBD, shops, caf�s and schools. Located in the catchment of The Gap & Ashgrove state schools, there is also easy access to Marist College, Mt St Michaels, Stuarthome, the sought-after Kelvin Grove State College, and the fringe schools of Boys & Girls Grammar.
This rare opportunity provides for private living in a protected lush bush setting, and the unique offering will be well sought after. Arrange your inspection today, and reasonable offers will be considered throughout the sales process.
*****
All information contained herein is gathered from sources we consider to be reliable. However, we cannot guarantee or give any warranty about the information provided. Interested parties must solely rely on their own enquiries.
Note: This property is being sold without a price guide, however, the website may have filtered the property into a price bracket for website functionality purposes only.
Land details
What's around Trinder Road
Inspection times
 View more
View more View more
View more View more
View more View more
View moreContact the real estate agent

Scott Gemmell
LJ Hooker - - Property Centre
Send an enquiry

Nearby schools in and around Ashgrove, QLD
Top reviews by locals of Ashgrove, QLD 4060
Discover what it's like to live in Ashgrove before you inspect or move.
Discussions in Ashgrove, QLD
Wondering what the latest hot topics are in Ashgrove, Queensland?
Similar Houses for sale in Ashgrove, QLD 4060
Properties for sale in nearby suburbs
- 4
- 3
- 3
- 1228m²