Expertly blending a sharp floorplan, modern sophistication and ultra-low maintenance design, all in an epic location, 46e Koongarra Avenue demands attention. A 2012-built home optimised for effortless living, your enviable next era awaits.
Panoramic windows line an extensive rear living suite, certain to be the hub of your home. Combining sleek white cabinetry, 900mm wide gas cooktop and stone benchtops, a contemporary kitchen provides a considered workspace, while open-plan ensure effortless flow across all zones.
Sliding doors guide to alfresco entertaining area, where the paved alfresco area is certain to oversee everything from casual brunches to Christmas day lunch. Enveloped by lush lawns and hedging, the rear of the allotment delivers botanical privacy and gardens you can enjoy without ever loosing downtime to excessive weeding or mowing.
When you're ready to wind down, a generous main bedroom with walk-in robe and luxurious ensuite establishes a serene parents retreat. Two additional bedrooms are deftly equipped with built-in robes, serviced by a family bathroom ready for the morning rush and evening wind downs, while a front living lounge completes the footprint with more space to spread out or the ideal location for work-from-home days.
The best of Magill is right at your doorstop, with Morialta Conservation Park ready for keen hikers, while local Ovals are a short walk away for a kick of the footy or a run for your furry family members to burn off some energy. The grocery run is simple, with St Bernards Fruit and Veg Market and Romeo's Foodland Magill both nearby, as well as the Tower Hotel for pub dining. All your educational needs are sorted, with Magill School, Norwood International High School, Rostrevor College and UniSA Magill Campus all within easy reach, and the CBD only 20 minutes away for a streamlined school run and commute.
High-end style and low-maintenance appeal, freeing you up to enjoy your new neighbourhood – it's ready set go for an elevated lifestyle.
More to love:
- Private rear placement in small group of 5
- Single garage with internal pedestrian access and rear roller door
- Ducted reverse cycle air conditioning throughout
- Separate laundry with exterior access
- Downlighting
- Easy care tiles and carpets
- Neutral colour palette
- Ceiling fans
- Rainwater tank
Specifications:
CT / 6107/456
Council / Campbelltown
Zoning / GN
Built / 2012
Land / 276m2
Council Rates / $1589.55pa
Emergency Services Levy / $143.70pa
SA Water / $230.00pq
Community Rates / $298.90pq
Community Manager / Adcorp Property Group
Estimated rental assessment / Written rental assessment can be provided upon request
Nearby Schools / Magill School, Norwood International H.S
Disclaimer: All information provided has been obtained from sources we believe to be accurate, however, we cannot guarantee the information is accurate and we accept no liability for any errors or omissions (including but not limited to a property's land size, floor plans and size, building age and condition). Interested parties should make their own enquiries and obtain their own legal and financial advice. Should this property be scheduled for auction, the Vendor's Statement may be inspected at any Harris Real Estate office for 3 consecutive business days immediately preceding the auction and at the auction for 30 minutes before it starts. RLA | 226409
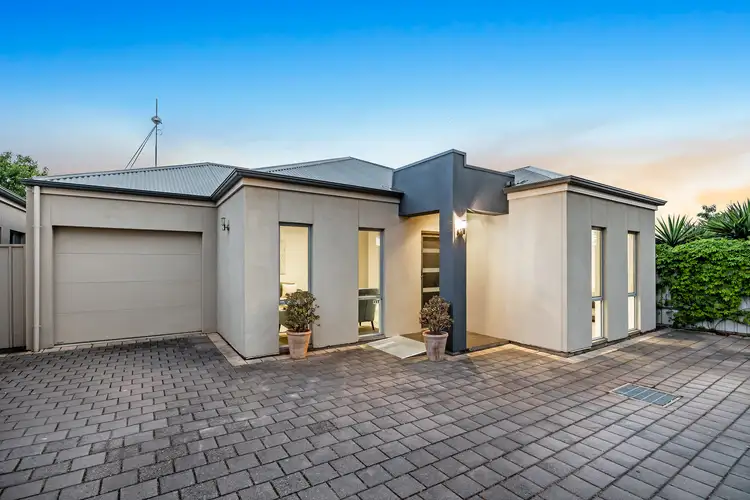
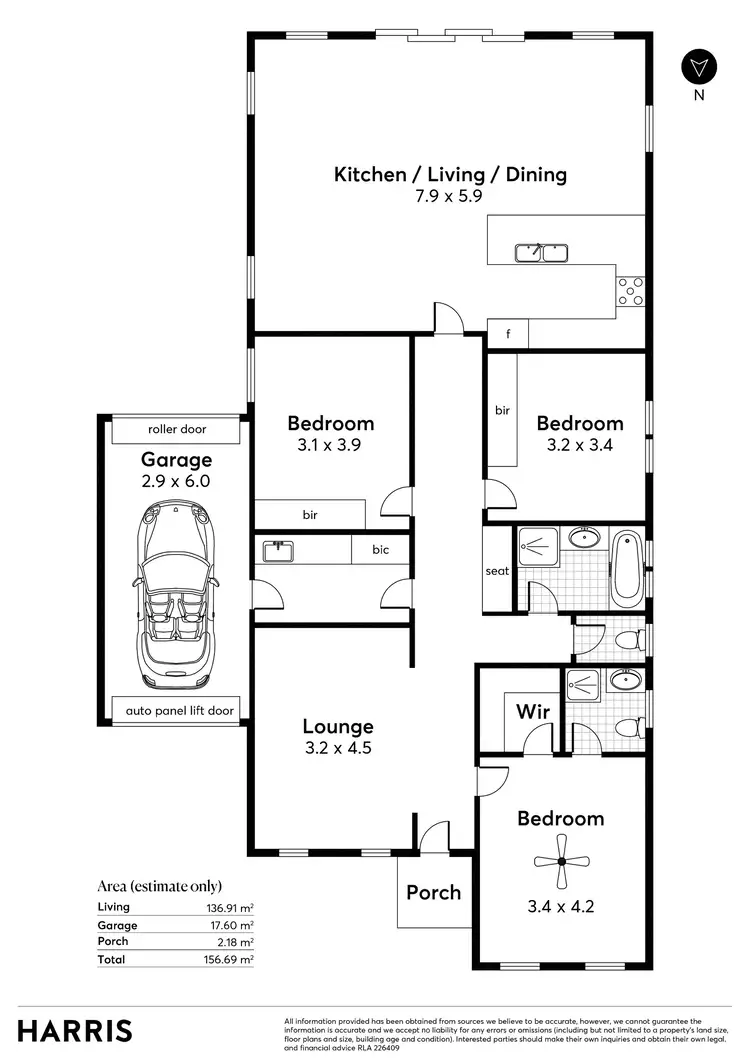
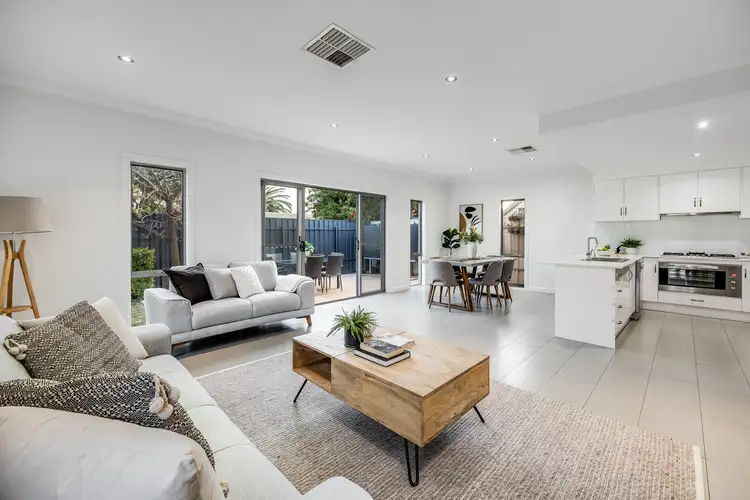
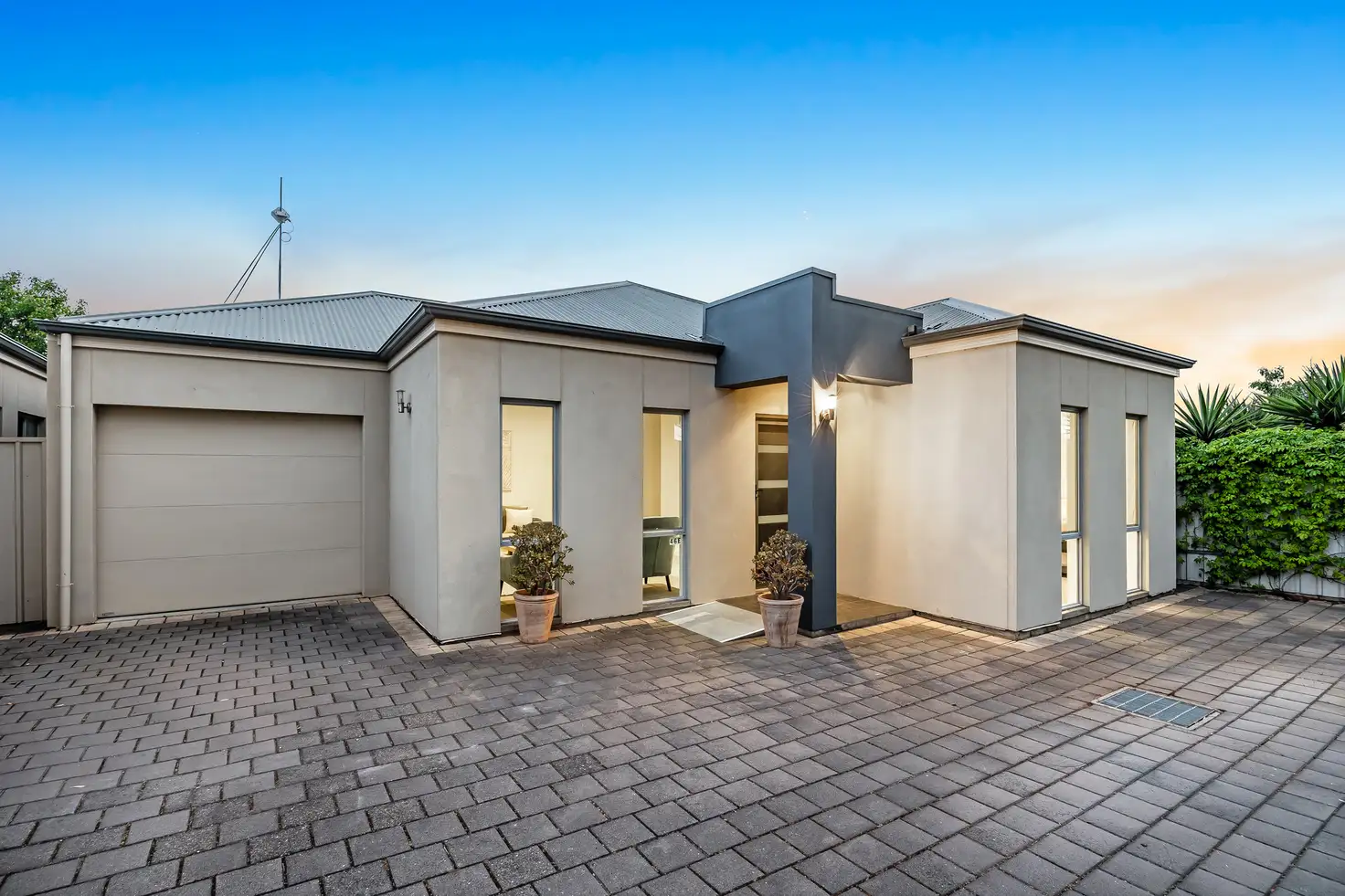


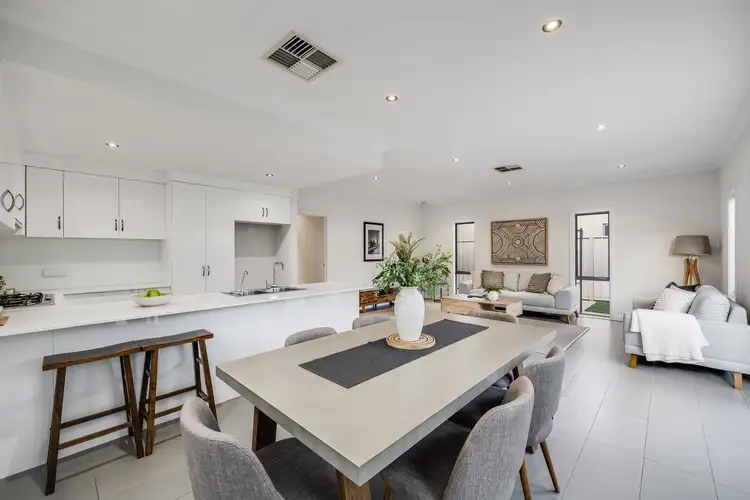
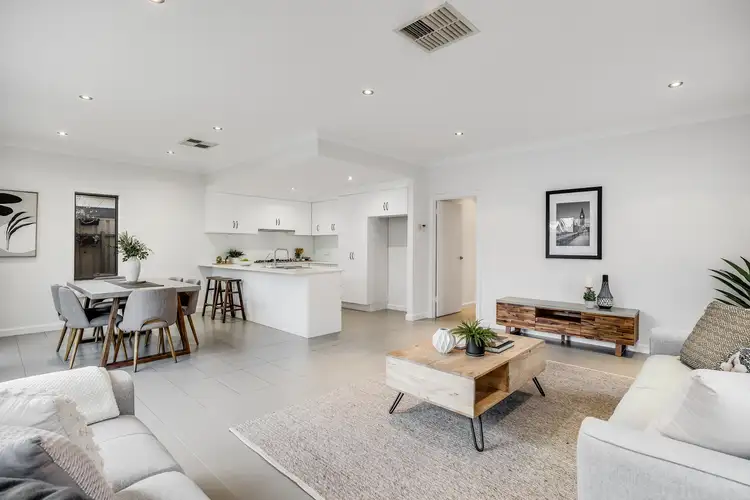
 View more
View more View more
View more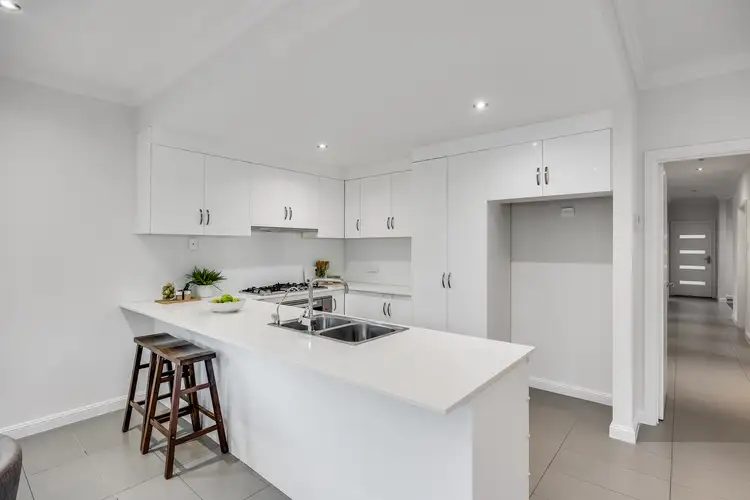 View more
View more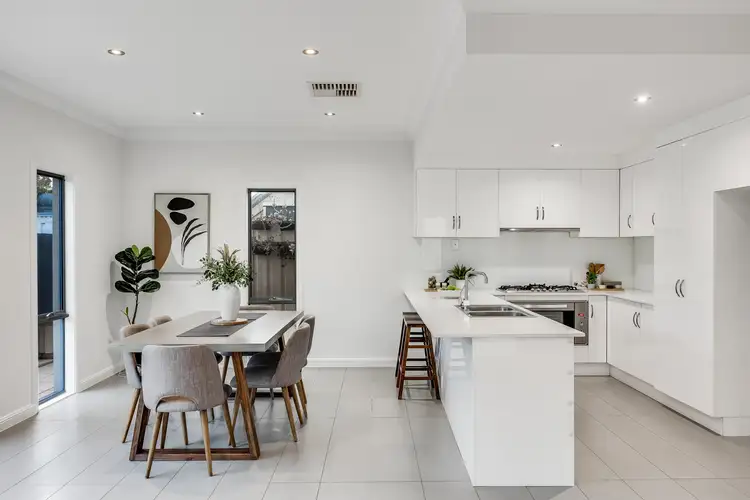 View more
View more
