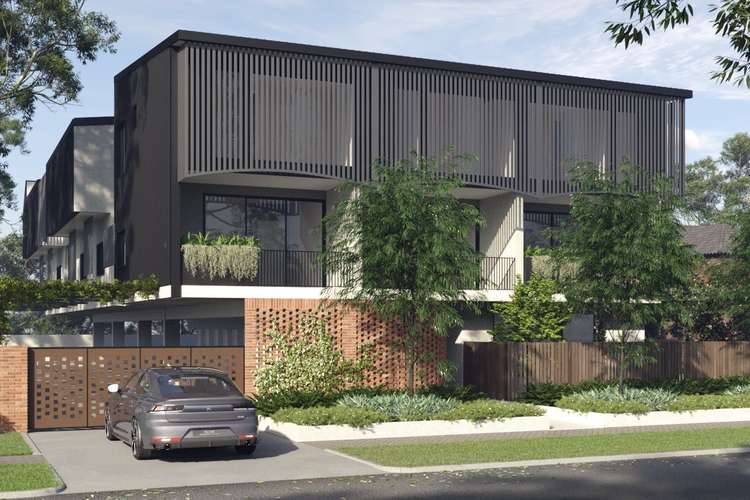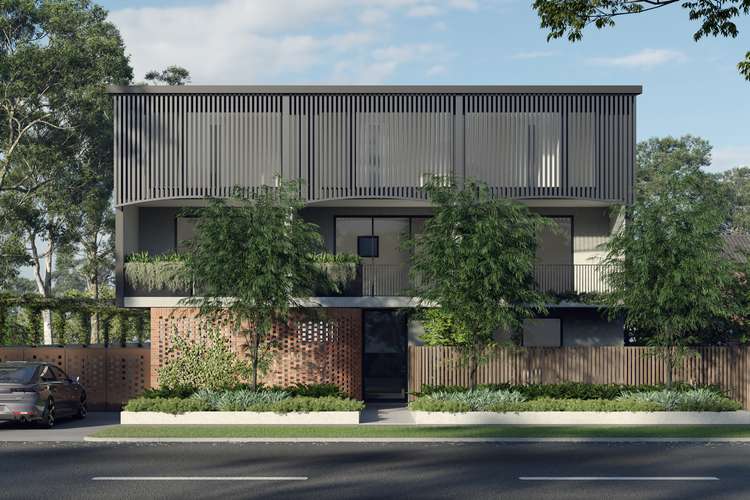Contact Agent
2 Bed • 1 Bath • 1 Car
New








47 Aberdare Road, Nedlands WA 6009
Contact Agent
- 2Bed
- 1Bath
- 1 Car
Apartment for sale
Home loan calculator
The monthly estimated repayment is calculated based on:
Listed display price: the price that the agent(s) want displayed on their listed property. If a range, the lowest value will be ultised
Suburb median listed price: the middle value of listed prices for all listings currently for sale in that same suburb
National median listed price: the middle value of listed prices for all listings currently for sale nationally
Note: The median price is just a guide and may not reflect the value of this property.
What's around Aberdare Road

Apartment description
“Contemporary Living in the Heart of Nedlands ** CONSTRUCTION COMMENCING SOON **”
Unit 10 – With private balcony, 2 Bedrooms, 1 Bathroom & 1 Car Bay
*STATE GOVT 50% STAMP DUTY REBATE FOR ALL PURCHASERS (up to $50,000 for pre-construction contracts)
Please note 2x2x1 and 1x1x1 apartments are also available.
Welcome to Aberdare Gardens, a boutique quality development offering only 12 exclusive apartments at the heart of Nedlands. These double storey townhouse-style suites have been architecturally designed to fully utilise every square meter of living area giving you the perfect blend of practical living space with a touch of contemporary style.
Surrounded by million-dollar homes where every amenity is at your fingertips, from the picturesque and scenic Kings Park to the highly ranked University of WA to hospitals including Charles Gairdner and Hollywood Private Hospital, not to mention the city of Perth which is only minutes away.
Enjoy the premium lifestyle on offer in this Western Suburb including the culinary experiences offered by nearby Subiaco and Claremont Quarters. Aberdare Gardens is located within the Shenton College school catchment.
Contact us for a full list of specifications, the following are some of the highlights:
- Miele appliances (cooktop, oven, rangehood, dishwasher)
- 6.5 Stars Energy Rating
- Reconstituted stone benchtops in kitchen and bathrooms
- Ceiling height of 2.7m in most areas
- CCTV in common areas
- Solar panels
- Car bays are EV ready
- Two outdoor BBQ areas on ground floor
Various upgrades are available upon enquiry.
Sizes & Rates:
Internal: 73sqm | Balcony: 13sqm | Carbay: 13sqm | Store: 4sqm | Total: 103sqm
Council: TBA | Water: TBA | Strata: $933.75/q
- Zoning: Residential (Strata)
- Council: City of Canning
- Total Strata Lots In Complex: 12
Reserve your apartment today before they are all gone!
Estimated construction start date is beginning 2023 and estimated completion date is approximately end of 2024.
Aberdare Gardens is pet-friendly and there are no restrictions on pets in the strata.
DISCLAIMER:
All photos and renders are for illustration purposes only.
All distances are estimations obtained from Google Maps. All sizes of the property are estimated and buyers should rely on their own measurements when onsite. Any floorplans provided are for illustrative purposes, may not be accurate and are to be used as a guide only (not to scale). All rates/outgoings are estimated and subject to change at all times without notice. The Agent does not guarantee the accuracy of information in this document nor accept responsibility for the results of any actions taken, or reliance placed upon this document and interested persons are advised to make their own enquiries & satisfy themselves in all respects.
Property features
Air Conditioning
Balcony
Broadband
Courtyard
Dishwasher
Fully Fenced
Intercom
Remote Garage
Toilets: 1
Other features
0, isANewConstructionWhat's around Aberdare Road

Inspection times
 View more
View more View more
View more View more
View more View more
View moreContact the real estate agent

Kennie Chung
Inhabit Property
Send an enquiry

Agency profile
Nearby schools in and around Nedlands, WA
Top reviews by locals of Nedlands, WA 6009
Discover what it's like to live in Nedlands before you inspect or move.
Discussions in Nedlands, WA
Wondering what the latest hot topics are in Nedlands, Western Australia?
Similar Apartments for sale in Nedlands, WA 6009
Properties for sale in nearby suburbs

- 2
- 1
- 1