Get ready to fall in love with 47 Allanson Drive, Byford - an absolute showstopper bursting with space, flexibility, and premium upgrades! This massive 5-bedroom, 2-bathroom home is a rare gem, offering an extended double garage with built-in benchtops, a huge internal layout, and countless ways to configure the space to suit your lifestyle. Want a home theatre and study? Done. Prefer a possible 6-bedroom setup? No problem! Whether you're upsizing, blending families, or just need room to grow, this home adapts to you. The master suite is pure luxury with stunning plantation shutters and a sleek open ensuite featuring a double basin vanity.
The heart of the home is where the magic happens - a jaw-dropping open-plan kitchen, dining, and living zone, highlighted by stone benchtops, overhead cabinetry, and loads of space for family activity. Step outside to your private oasis, where a professionally finished outdoor patio and expansive decking create the ultimate setting for entertaining. Topped off with reverse cycle air conditioning, solar panels, and a functional open study, this home is stylish, energy-efficient, and 100% move-in ready. Homes like this don't come along often - seize the opportunity to make it yours!
Features:
- 5 bedrooms, 2 bathrooms (option to convert to 6 bedrooms)
- Extended 2-car garage with built-in benchtops
-Flexible layout: use as 4x2 with theatre + study, 5x2 with study, or 6x2
-Master bedroom with plantation shutters and open ensuite with double basin
-Functional open study area
-Huge open-plan kitchen, dining & activity space
-Stone benchtop kitchen with overhead cabinetry
-Large outdoor patio with professionally finished decking
-Reverse cycle air conditioning system
-Solar panels for energy efficiency
- Move-in ready family home with endless possibilities
Disclaimer: All information contained has been prepared for advertising and marketing purposes only and is not intended to form part of any contract. Whilst every effort is made for the accuracy of this information, which is believed to be correct, neither the Agent nor the client nor employees of both, guarantee their accuracy and accept no responsibility for the results of any actions taken, or reliance placed upon this document. Interested parties should make enquiries and rely on their personal judgement to satisfy themselves in all respects.
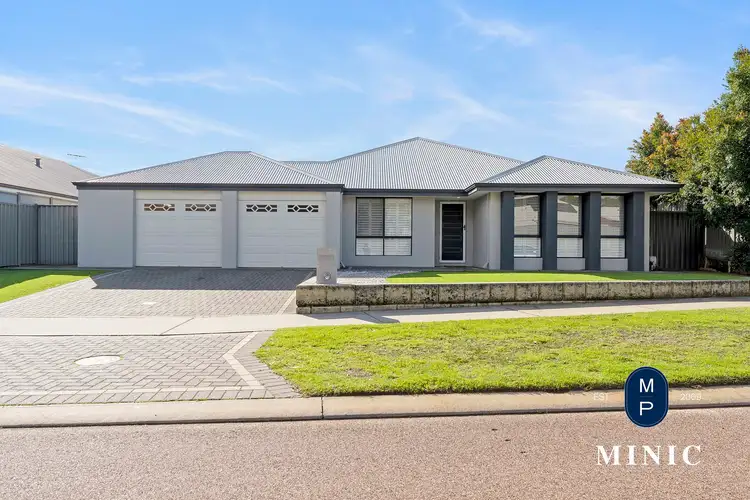
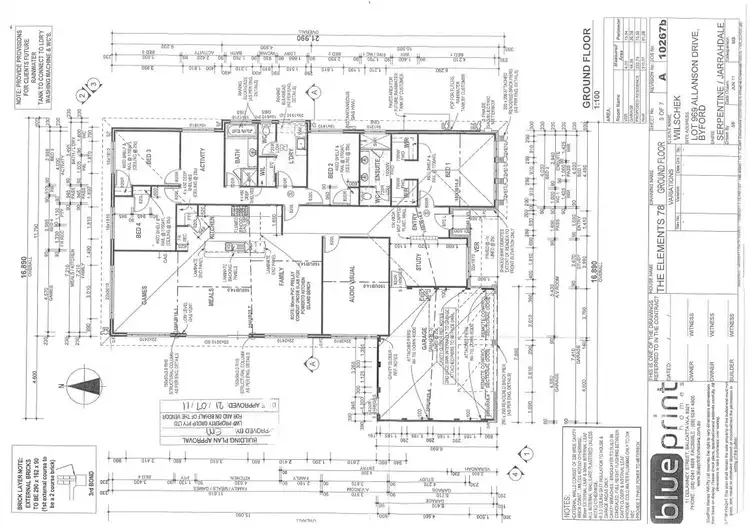
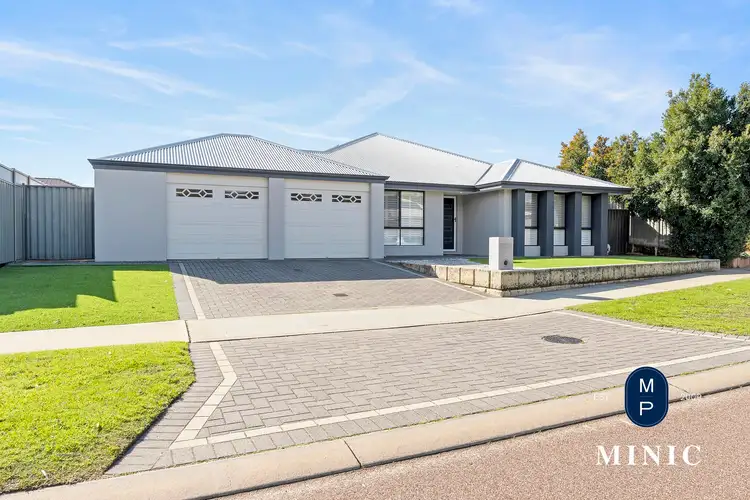
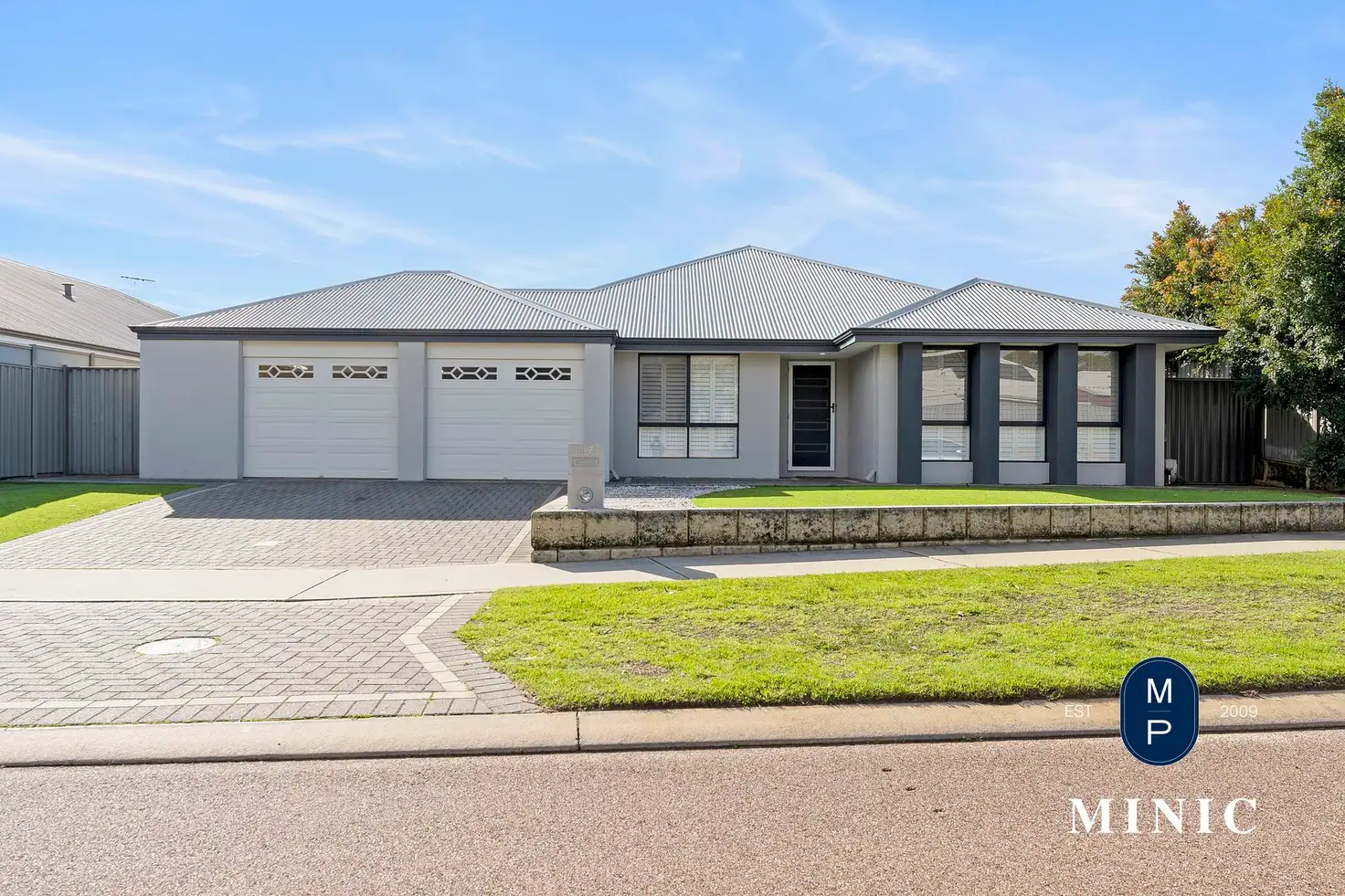


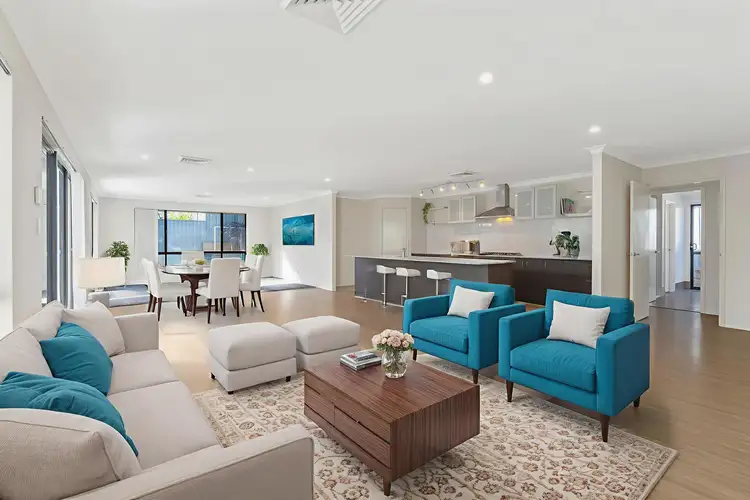
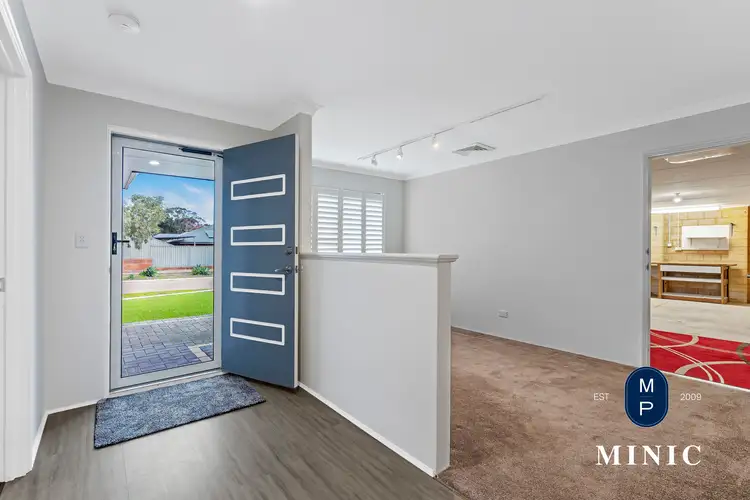
 View more
View more View more
View more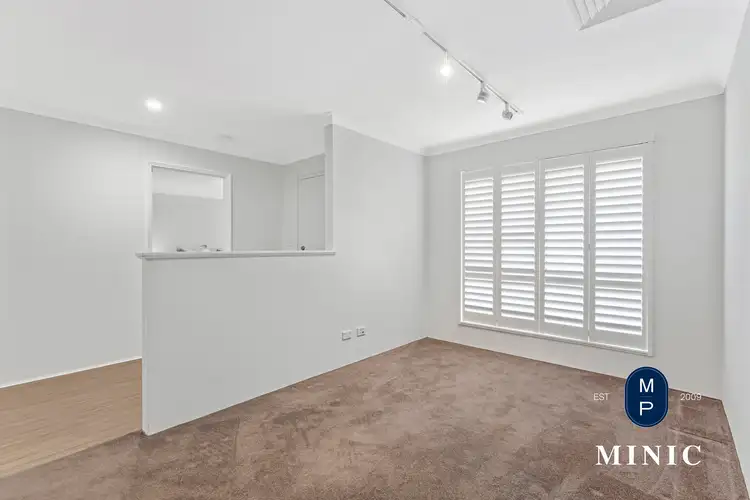 View more
View more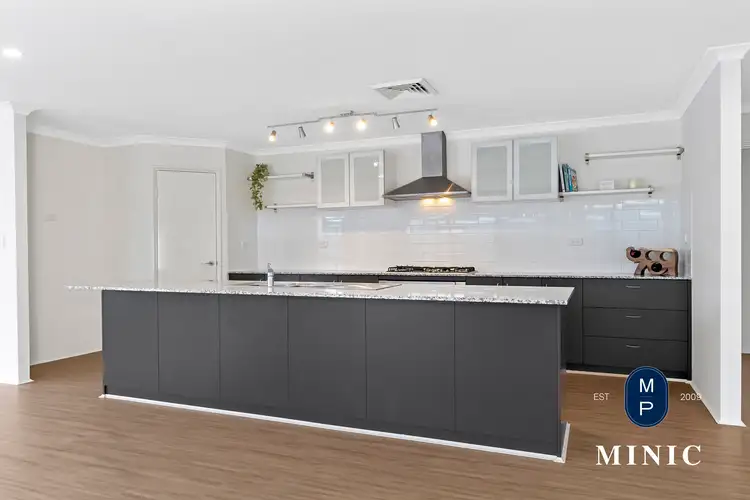 View more
View more
