$1,815,000
6 Bed • 3 Bath • 6 Car • 1035m²

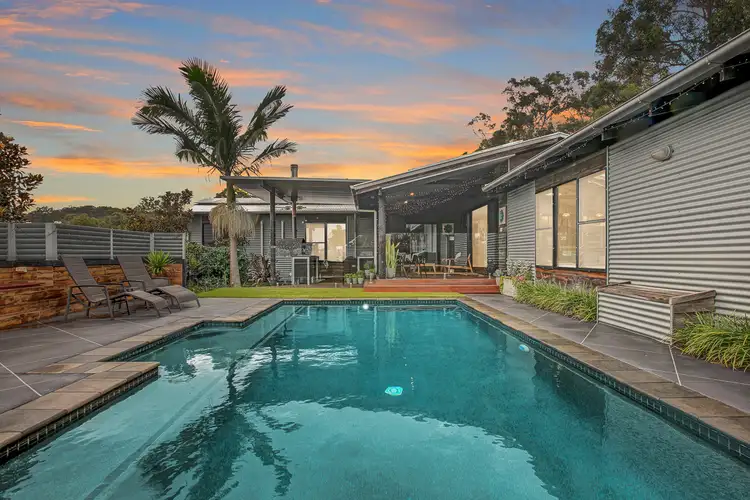

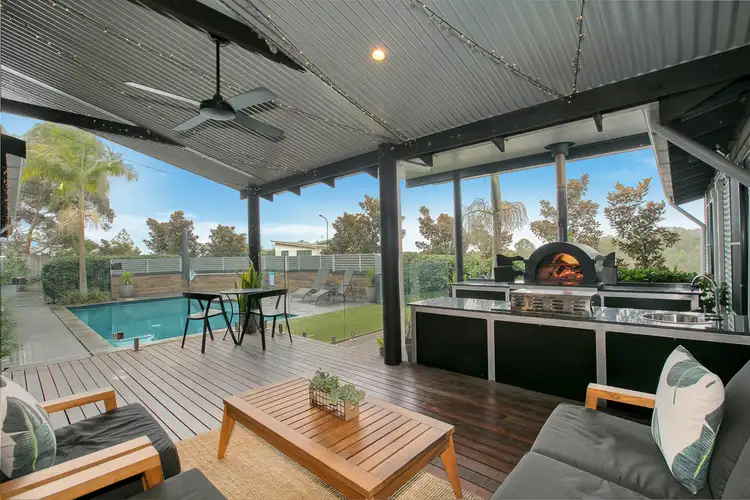
+16
Sold
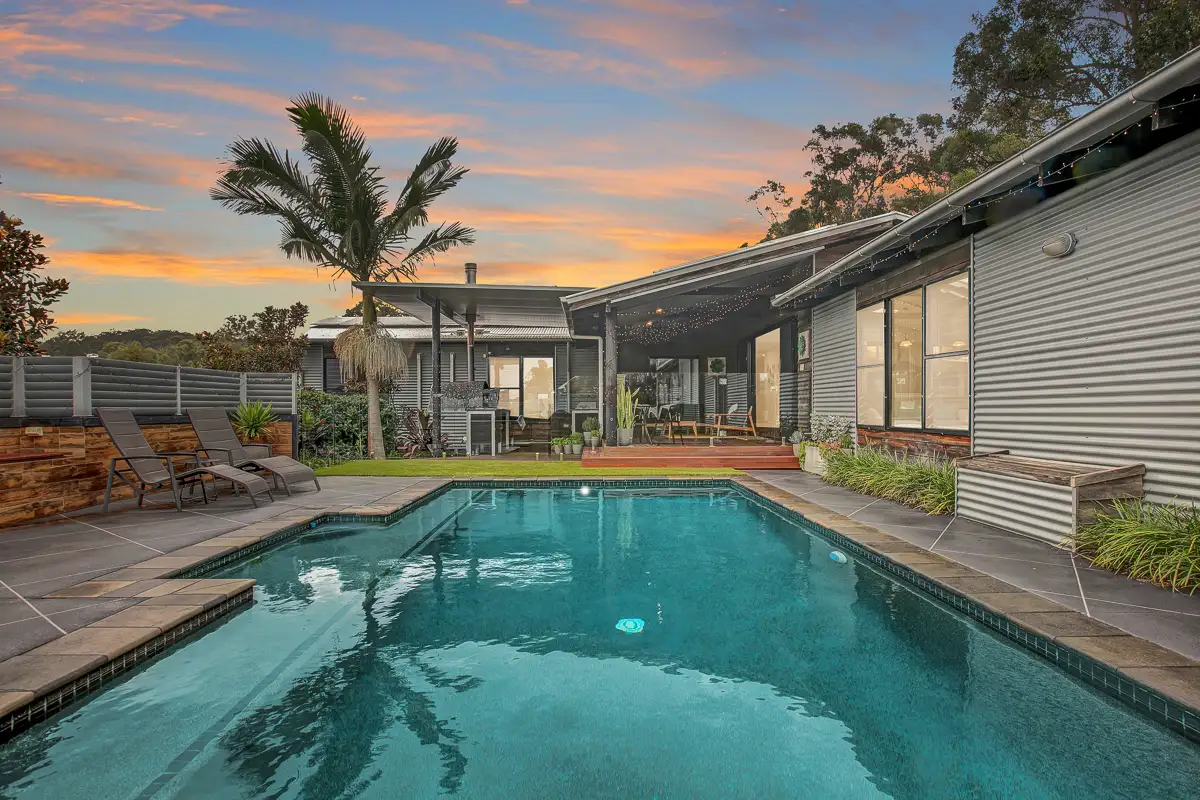


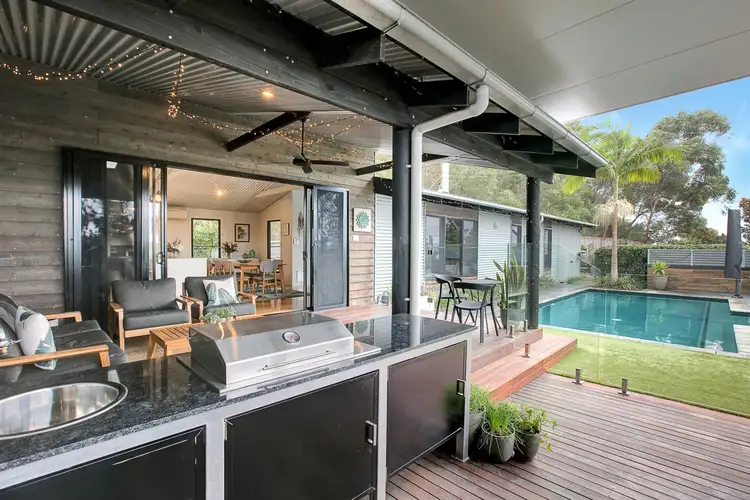
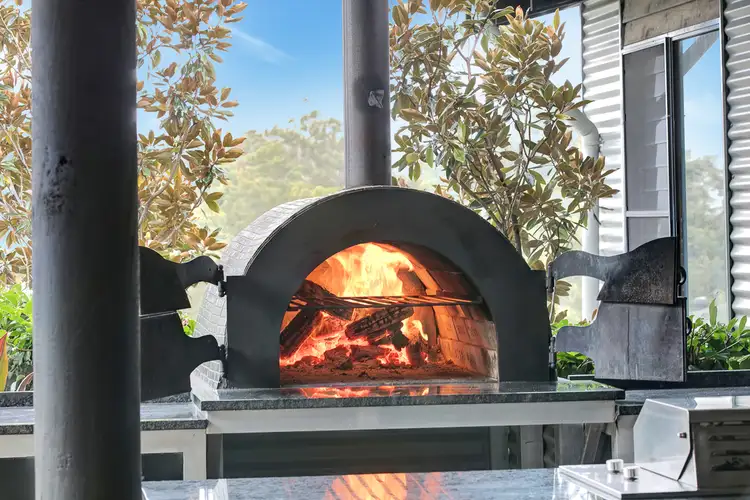
+14
Sold
47 Barden Ridge Road, Reedy Creek QLD 4227
Copy address
$1,815,000
- 6Bed
- 3Bath
- 6 Car
- 1035m²
House Sold on Tue 2 Aug, 2022
What's around Barden Ridge Road

Love the location? Enquire now
House description
“SOLD BY MEGAN CRANITCH”
Property features
Land details
Area: 1035m²
Frontage: 42m²
Property video
Can't inspect the property in person? See what's inside in the video tour.
Interactive media & resources
What's around Barden Ridge Road

Love the location? Enquire now
 View more
View more View more
View more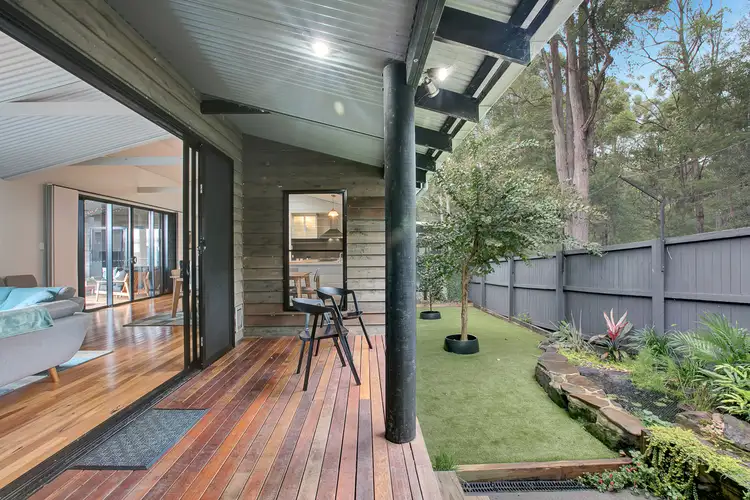 View more
View more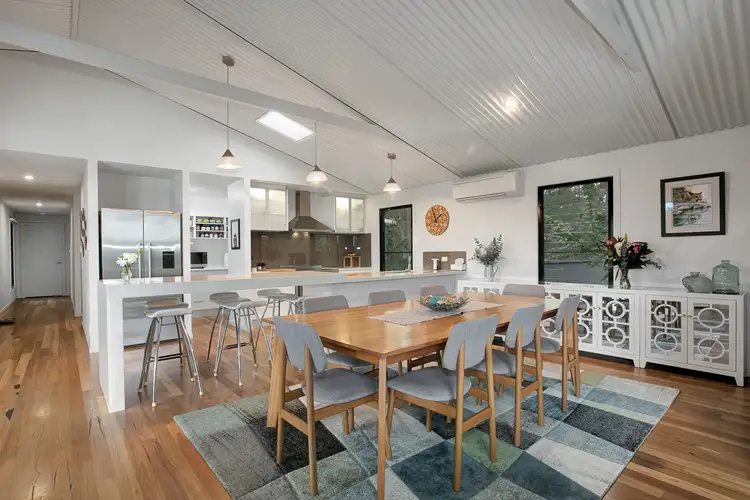 View more
View moreContact the real estate agent


Megan Cranitch
One Percent Property Sales
0Not yet rated
"With a reputation for professionalism, integrity, and dedication, Megan Cranitch is a trusted r..." Read more
Send an enquiry
This property has been sold
But you can still contact the agent47 Barden Ridge Road, Reedy Creek QLD 4227
Agency profile
Nearby schools in and around Reedy Creek, QLD
Top reviews by locals of Reedy Creek, QLD 4227
Discover what it's like to live in Reedy Creek before you inspect or move.
Discussions in Reedy Creek, QLD
Wondering what the latest hot topics are in Reedy Creek, Queensland?
Other properties from One Percent Property Sales
Properties for sale in nearby suburbs
Report Listing


