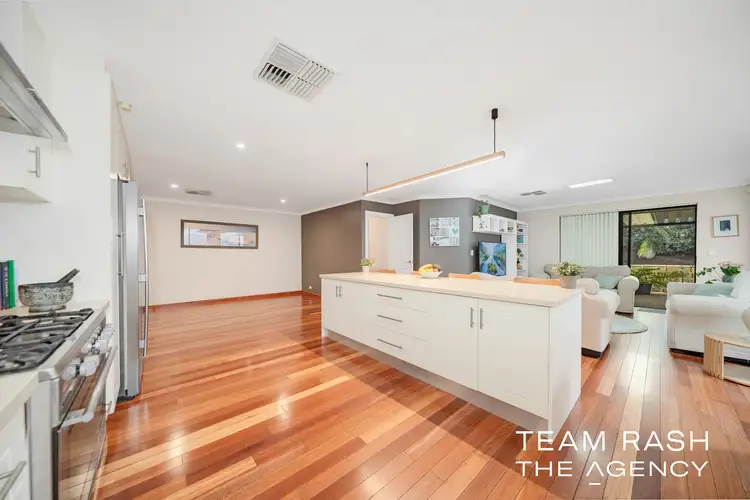Team Rash at The Agency presents…
47 Bateson Heights Clarkson
We are pleased to present this beautifully designed family home, nestled in the highly sought-after suburb of Clarkson. Combining modern elegance with practical living, this residence offers the perfect setting for a cozy family lifestyle in a thriving community.
Boasting five spacious bedrooms and two well-appointed bathrooms, this home is designed for comfort and functionality. It features evaporative air conditioning to ensure year-round comfort, a welcoming front lounge or theatre room for relaxation, and a covered patio that extends your living space outdoors. The double garage provides ample storage, while the study nook offers a quiet retreat for work or study.
Ideally positioned for convenience, this home is just moments from Clarkson Train Station, major freeway access, local parks, shopping centres, and excellent schools. Everything you need for daily life is within easy reach, making it an ideal choice for families seeking both comfort and connectivity.
- THE FEATURES YOU WILL LOVE
• King-sized main bedroom featuring scenic views, ceiling fan, evaporative AC, spacious walk-in robe, and exquisite ensuite with large shower, ample bench space, and single sink
• Spacious open-plan living area with beautiful timber flooring and natural skylight
• Modern open-plan kitchen equipped with 900mm appliances, 900mm oven, dishwasher, and large stone benchtop breakfast bar
• Four generously sized secondary bedrooms, all with built-in robes (three with walk-in robes, one with shelving)
• Solar power system with 8 x 2.5kW panels
• Dedicated front study/office space
• Inviting alfresco area with expansive patio space
• Elevated courtyard offering stunning views
• Secure remote-controlled gated entry
• Stylish exposed brick exterior
• Paved portico entrance
• Separate formal lounge upon entry
• Lush grassed area
• Secondary bathroom featuring shower, built-in bathtub, and vanity
• Separate toilet
• Fresh carpets throughout bedrooms, front living room, and study nook
• Spacious shed for additional storage
• 8-panel solar system with 2.5kW inverter
RATES -
• Council Rate approx $ 1700 pa
• Water Rate approx $ 1200 pa
• Block Size: 717 sqm
Clarkson Overview
Shopping & Dining
• Clarkson Village: Woolworths, IGA, specialty stores, and cafes.
• Nearby: Ocean Keys Shopping Centre (5 mins) and Mindarie Boardwalk (waterfront dining).
Recreation & Fitness
• Parks: Clarkson Park, Riverlinks All Abilities Park, Mawson Park, and walking trails.
• Gyms: Anytime Fitness, Jetts, Plus Fitness, Club Lime
• Sports: HBF Arena (swimming, sports) nearby.
Education
• Schools: Clarkson Community High, Clarkson Primary School, St Andrew's Catholic Primary School, Somerly Primary School
Transport
• Train: Clarkson Station (Joondalup Line, 35 mins to Perth).
• Buses: Connects to Butler, Joondalup.
• Freeway: 5 mins to Mitchell Freeway.
Coastal & Leisure
• Beaches: 10 mins to Mindarie & Quinns Rocks.
• Golf: Marangaroo & Wanneroo courses nearby.
Employment
• Neerabup Industrial Area: 10 mins (trade, logistics).
• Joondalup Business District: 15 mins.
With everything you could possibly want under one roof and close to the wide array of amenities the community of Clarkson has to offer, this is a rare opportunity to secure the perfect home, you can share with family and friends.
Call Team Rash to register your details for all our upcoming new listings and we will do our best to help you find the perfect house in the area!
Zed on 0421 245 274 - [email protected]
Rash on 0410 564 761 - [email protected]
Disclaimer:
This information is provided for general information purposes only and is based on information provided by the Seller and may be subject to change. No warranty or representation is made as to its accuracy and interested parties should place no reliance on it and should make their own independent enquiries.








 View more
View more View more
View more View more
View more View more
View more
